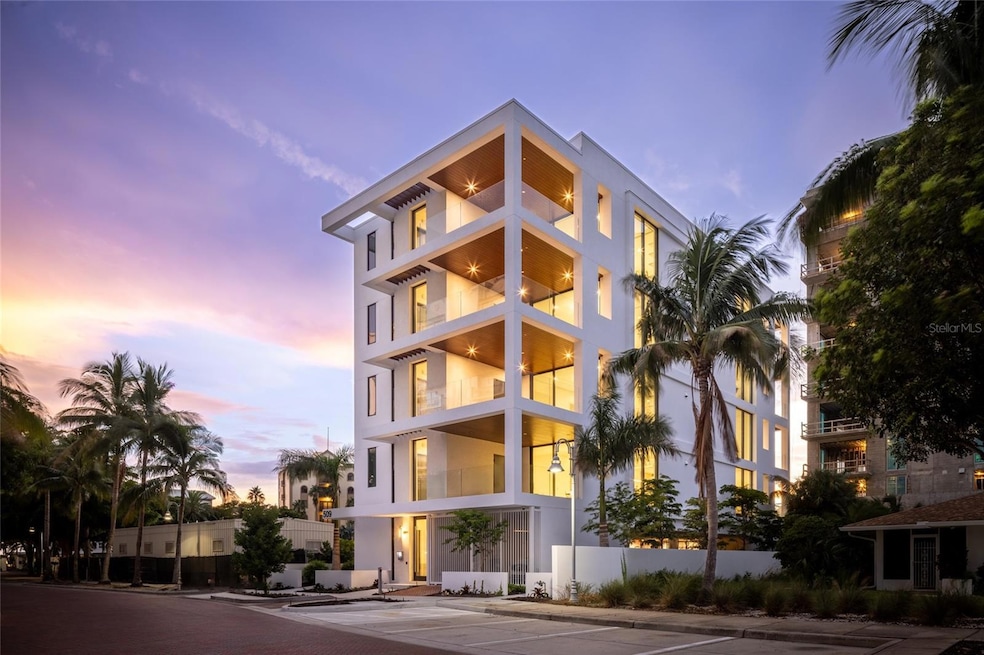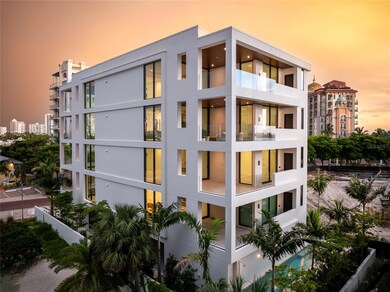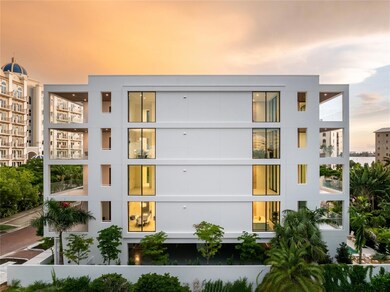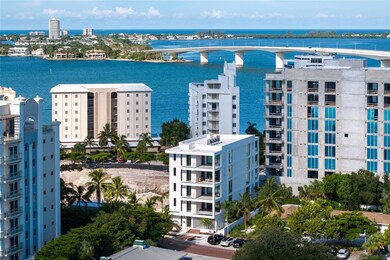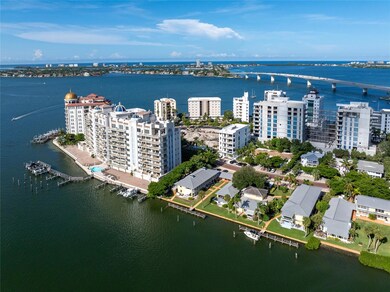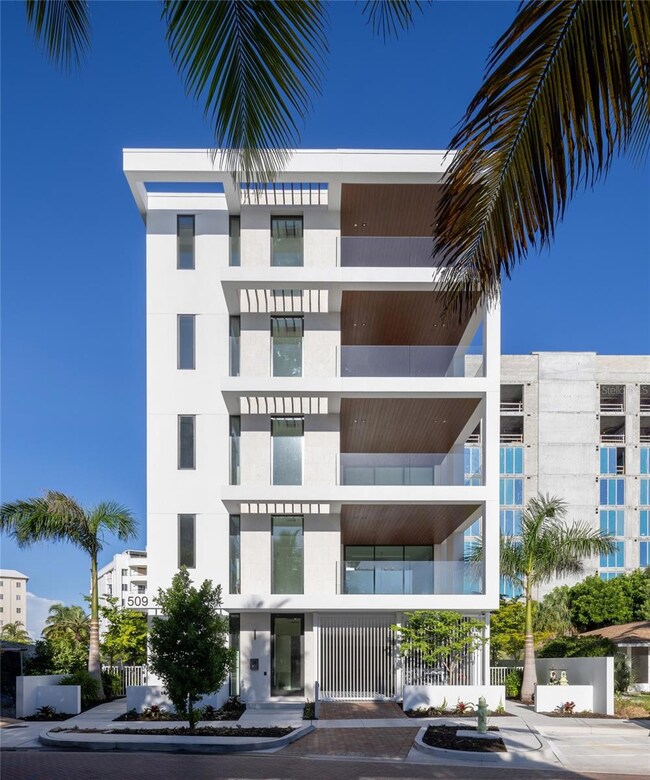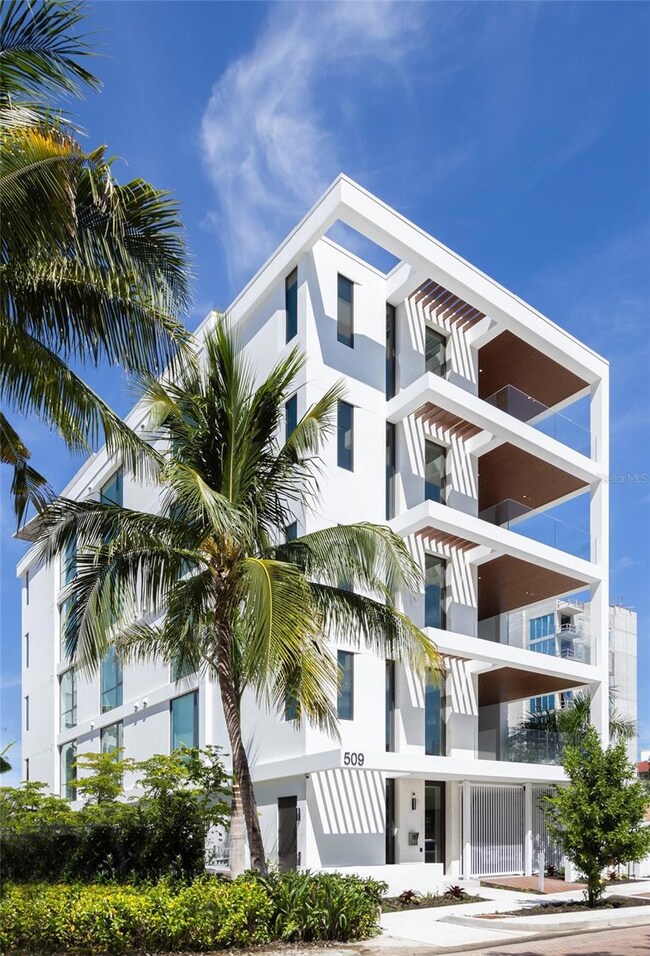509 Golden Gate Point Unit 2 Sarasota, FL 34236
Downtown Sarasota NeighborhoodEstimated payment $18,441/month
Highlights
- New Construction
- In Ground Pool
- Open Floorplan
- Southside Elementary School Rated A
- Full Bay or Harbor Views
- Midcentury Modern Architecture
About This Home
New Construction Move-in Ready! Golden Gate's Newest Condominium! Relish a luxurious, carefree lifestyle in this beautiful full-floor residence in En Pointe, a four-unit condominium in Golden Gate Point, ideally situated between the Ringling Bridge and vibrant downtown Sarasota. The 2,439-square-foot residence features 3 bedrooms and 3.5 bathrooms. Two private covered terraces and walls of glass showcase scenic views at every turn, including the bay, Ringling Bridge, downtown and marina. Designed by Echt Architects and constructed by Nautilus Homes, each En Pointe residence features refined craftmanship and modern features, offering a convenient lock-and-leave lifestyle. From the condominium’s private lobby, an elevator transports you to your private entry foyer. At the center of the flow-through floor plan is a chef-inspired kitchen, flanked by the spacious living room and dining room. The living room seamlessly transitions to the sunset terrace, while the dining room opens to the sunrise terrace – perfect for relaxing and entertaining. The generous primary suite includes a spacious walk-in closet, double vanities, large shower and soaking tub. The bedroom offers access to the sunset terrace, boasting picturesque views to the north and west, while abundant natural light floods the south-facing primary bath. There are also two additional en-suite bedrooms. En Pointe’s amenities include a 7’x36’ heated saltwater pool with a bench, plus elevated decks for lounging and dining. Each unit includes two dedicated covered parking spaces, an electric car charger and secured ground-floor bike parking. A lively downtown lifestyle awaits nearby, including abundant fine dining, shopping and cultural arts, with easy access to St. Armands Circle and Lido Beach, less than 3 miles away.
Listing Agent
MICHAEL SAUNDERS & COMPANY Brokerage Phone: 941-951-6660 License #3575793 Listed on: 02/01/2024

Co-Listing Agent
MICHAEL SAUNDERS & COMPANY Brokerage Phone: 941-951-6660 License #0412475
Open House Schedule
-
Sunday, December 07, 20251:00 to 4:00 pm12/7/2025 1:00:00 PM +00:0012/7/2025 4:00:00 PM +00:00Add to Calendar
-
Wednesday, December 10, 20254:00 to 7:00 pm12/10/2025 4:00:00 PM +00:0012/10/2025 7:00:00 PM +00:00Add to Calendar
Property Details
Home Type
- Condominium
Est. Annual Taxes
- $33,175
Year Built
- Built in 2024 | New Construction
Lot Details
- East Facing Home
- Street paved with bricks
HOA Fees
- $2,500 Monthly HOA Fees
Parking
- 2 Car Attached Garage
- Basement Garage
- Off-Street Parking
- Assigned Parking
Property Views
- Full Bay or Harbor
- City
- Pool
Home Design
- Midcentury Modern Architecture
- Entry on the 1st floor
- Membrane Roofing
- Block Exterior
- Stucco
Interior Spaces
- 2,439 Sq Ft Home
- 4-Story Property
- Open Floorplan
- Wet Bar
- Built-In Features
- Bar Fridge
- High Ceiling
- Electric Fireplace
- Sliding Doors
- Living Room with Fireplace
- Dining Room
Kitchen
- Range with Range Hood
- Microwave
- Dishwasher
- Wine Refrigerator
- Stone Countertops
Flooring
- Carpet
- Tile
Bedrooms and Bathrooms
- 3 Bedrooms
- Primary Bedroom on Main
- Walk-In Closet
- Bathtub With Separate Shower Stall
Laundry
- Laundry Room
- Dryer
- Washer
Pool
- In Ground Pool
- In Ground Spa
- Outdoor Shower
Outdoor Features
- Balcony
- Exterior Lighting
- Outdoor Storage
Utilities
- Zoned Heating and Cooling
- Underground Utilities
- Cable TV Available
Listing and Financial Details
- Visit Down Payment Resource Website
- Legal Lot and Block 2 / 1
- Assessor Parcel Number 2010099002
Community Details
Overview
- Association fees include common area taxes, pool, maintenance structure, ground maintenance, sewer, trash, water
- Built by Nautilus Custom Homes, Inc.
- En Pointe Subdivision, En Pointe Floorplan
Recreation
- Community Pool
Pet Policy
- Pet Size Limit
- Small pets allowed
Map
Home Values in the Area
Average Home Value in this Area
Tax History
| Year | Tax Paid | Tax Assessment Tax Assessment Total Assessment is a certain percentage of the fair market value that is determined by local assessors to be the total taxable value of land and additions on the property. | Land | Improvement |
|---|---|---|---|---|
| 2024 | $4,883 | $330,000 | $330,000 | -- |
| 2023 | $4,883 | $300,000 | $300,000 | $0 |
| 2022 | -- | -- | -- | -- |
Property History
| Date | Event | Price | List to Sale | Price per Sq Ft |
|---|---|---|---|---|
| 09/30/2025 09/30/25 | Price Changed | $2,495,000 | -5.8% | $1,023 / Sq Ft |
| 02/13/2025 02/13/25 | Price Changed | $2,650,000 | -11.5% | $1,087 / Sq Ft |
| 02/01/2024 02/01/24 | For Sale | $2,995,000 | -- | $1,228 / Sq Ft |
Source: Stellar MLS
MLS Number: A4598042
APN: 2010-09-9002
- 325 Golden Gate Point Unit 1004
- 325 Golden Gate Point Unit 301
- 325 Golden Gate Point Unit 703
- 325 Golden Gate Point Unit 704
- 325 Golden Gate Point Unit 802
- 464 Golden Gate Point Unit 403
- 464 Golden Gate Point Unit 702
- 550 Golden Gate Point Unit 201
- 550 Golden Gate Point Unit 701
- 550 Golden Gate Point Unit 304
- 550 Golden Gate Point Unit 303
- 223 Golden Gate Point Unit 3A
- 223 Golden Gate Point Unit 803
- 223 Golden Gate Point Unit 5B
- 223 Golden Gate Point Unit 902
- 223 Golden Gate Point Unit 3C
- 223 Golden Gate Point Unit 2A
- 223 Golden Gate Point Unit 9A Penthouse
- 223 Golden Gate Point Unit 5C
- 223 Golden Gate Point Unit 4B
- 565 Golden Gate Point Unit 1
- 226 Golden Gate Point Unit 44
- 226 Golden Gate Point Unit 63
- 161 Golden Gate Point Unit 4
- 161 Golden Gate Point Unit 1
- 111 Golden Gate Point Unit 402
- 650 Golden Gate Point Unit 301
- 660 Golden Gate Point Unit 41
- 11 Sunset Dr Unit 304
- 11 Sunset Dr Unit 704
- 11 Sunset Dr Unit 501
- 11 Sunset Dr Unit 505
- 37 Sunset Dr Unit 41
- 37 Sunset Dr Unit 54
- 1111 N Gulfstream Ave Unit 16C
- 35 Watergate Dr Unit 806
- 1155 N Gulfstream Ave Unit 1607
- 97 Sunset Dr Unit 501
- 101 Sunset Dr Unit PH3
- 1255 N Gulfstream Ave Unit 402
