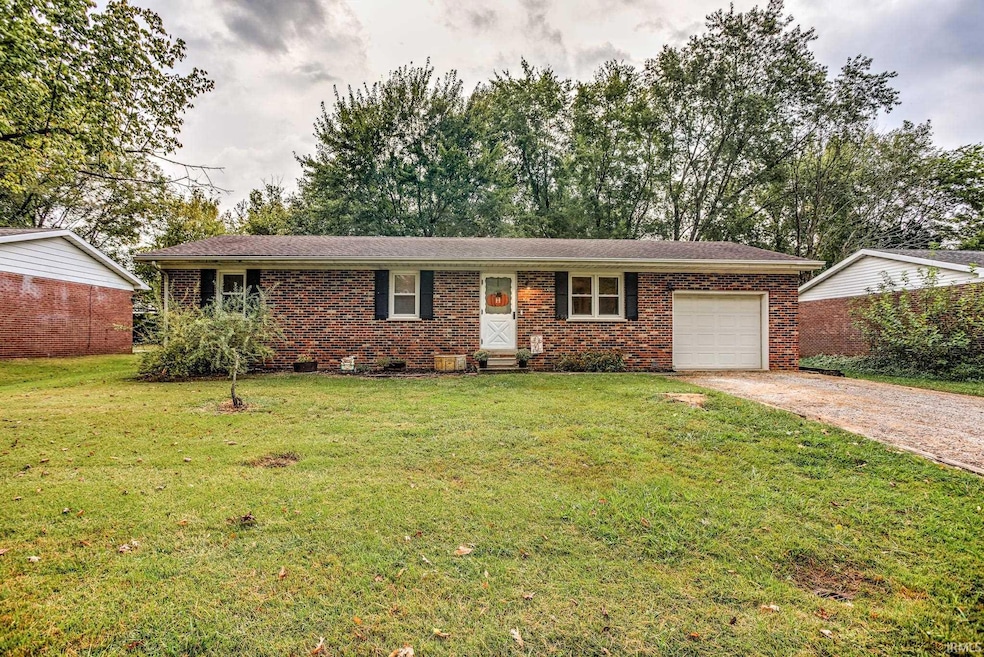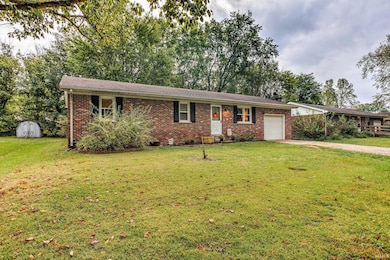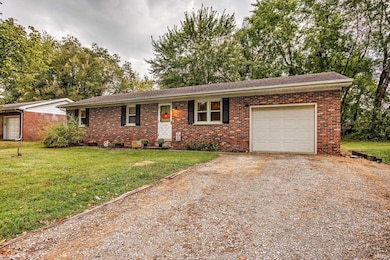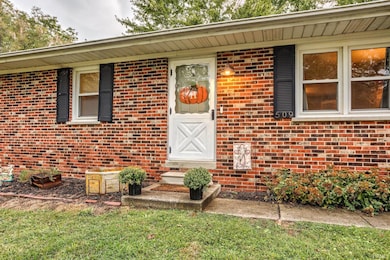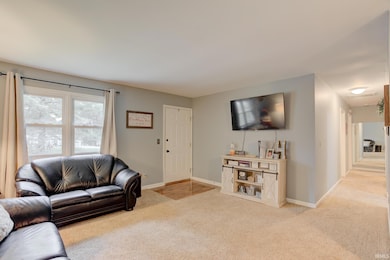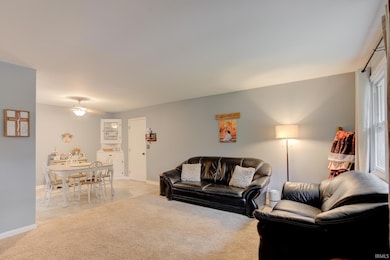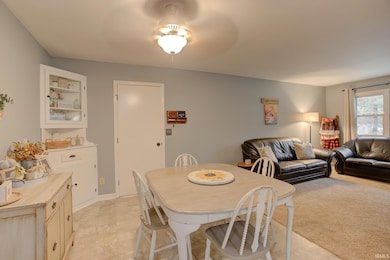509 Inderrieden Rd Chandler, IN 47610
Estimated payment $999/month
Highlights
- Ranch Style House
- 1 Car Attached Garage
- Forced Air Heating and Cooling System
- Chandler Elementary School Rated 9+
- Bathtub with Shower
- Level Lot
About This Home
Welcome home to this solid all-brick ranch offering timeless charm and comfortable living. Step into this 3-bedroom, 1-bath home and find a spacious living room filled with natural light. The roomy dining area features a built-in cabinet for added storage and and flows into a well-appointed kitchen with plenty of counter space and cabinetry. All three bedrooms are comfortably sized, and the full bathroom includes a convenient tub/shower combo. Outside, enjoy a nice yard—great for gardening, play, or outdoor gatherings. Additionally, the attached one-car garage offers additional storage or workshop potential.
Listing Agent
Weichert Realtors-The Schulz Group Brokerage Phone: 812-499-8470 Listed on: 09/24/2025

Home Details
Home Type
- Single Family
Est. Annual Taxes
- $981
Year Built
- Built in 1982
Lot Details
- 8,276 Sq Ft Lot
- Lot Dimensions are 110 x 79
- Level Lot
Parking
- 1 Car Attached Garage
- Garage Door Opener
- Gravel Driveway
Home Design
- Ranch Style House
- Brick Exterior Construction
Interior Spaces
- 1,032 Sq Ft Home
- Crawl Space
- Washer and Electric Dryer Hookup
Flooring
- Carpet
- Vinyl
Bedrooms and Bathrooms
- 3 Bedrooms
- 1 Full Bathroom
- Bathtub with Shower
Schools
- Chandler Elementary School
- Castle North Middle School
- Castle High School
Utilities
- Forced Air Heating and Cooling System
Community Details
- Childs Aigner Subdivision
Listing and Financial Details
- Assessor Parcel Number 87-08-36-107-014.000-020
Map
Home Values in the Area
Average Home Value in this Area
Tax History
| Year | Tax Paid | Tax Assessment Tax Assessment Total Assessment is a certain percentage of the fair market value that is determined by local assessors to be the total taxable value of land and additions on the property. | Land | Improvement |
|---|---|---|---|---|
| 2025 | $981 | $146,400 | $10,900 | $135,500 |
| 2024 | $981 | $122,400 | $10,900 | $111,500 |
| 2023 | $376 | $119,200 | $10,900 | $108,300 |
| 2022 | $369 | $114,800 | $8,500 | $106,300 |
| 2021 | $362 | $90,200 | $8,500 | $81,700 |
| 2020 | $629 | $85,000 | $9,400 | $75,600 |
| 2019 | $519 | $78,700 | $8,900 | $69,800 |
| 2018 | $446 | $74,100 | $8,900 | $65,200 |
| 2017 | $439 | $72,900 | $8,900 | $64,000 |
| 2016 | $420 | $70,900 | $8,900 | $62,000 |
| 2014 | $406 | $71,900 | $9,900 | $62,000 |
| 2013 | $375 | $70,600 | $9,900 | $60,700 |
Property History
| Date | Event | Price | List to Sale | Price per Sq Ft | Prior Sale |
|---|---|---|---|---|---|
| 11/24/2025 11/24/25 | Price Changed | $178,000 | -1.1% | $172 / Sq Ft | |
| 09/24/2025 09/24/25 | For Sale | $180,000 | +9.1% | $174 / Sq Ft | |
| 01/02/2025 01/02/25 | Sold | $165,000 | 0.0% | $160 / Sq Ft | View Prior Sale |
| 12/01/2024 12/01/24 | Pending | -- | -- | -- | |
| 11/27/2024 11/27/24 | Price Changed | $165,000 | -2.9% | $160 / Sq Ft | |
| 11/06/2024 11/06/24 | For Sale | $170,000 | 0.0% | $165 / Sq Ft | |
| 10/30/2024 10/30/24 | Pending | -- | -- | -- | |
| 10/17/2024 10/17/24 | Price Changed | $170,000 | -8.1% | $165 / Sq Ft | |
| 10/14/2024 10/14/24 | For Sale | $185,000 | -- | $179 / Sq Ft |
Purchase History
| Date | Type | Sale Price | Title Company |
|---|---|---|---|
| Warranty Deed | -- | None Listed On Document |
Mortgage History
| Date | Status | Loan Amount | Loan Type |
|---|---|---|---|
| Open | $166,666 | New Conventional |
Source: Indiana Regional MLS
MLS Number: 202538793
APN: 87-08-36-107-014.000-020
- 817 N Illinois St
- 301 N State St
- 214 E Washington St
- 1214 Saddlebrooke Cir
- 1054 Saddlebrooke Cir
- 1229 Saddlebrooke Cir
- 603 E Adams Ave
- 450 Mallard Cir
- 435 Mallard Cir
- 7999 Heim Rd
- 346 Fuquay Rd
- 44 Old Plank Rd
- 5244 Lee Acres Dr
- 922 Russell Rd
- 283 Baughs Ln
- 5144 Indiana 62
- 1087 Lakefield Dr
- 6855 Russell Place
- 1174 Saddlebrooke Cir
- 1014 Saddlebrooke Cir Unit 6
- 7778 Sandalwood Dr
- 6655 Oak View Ct
- 8256 O'Brian Blvd
- 5700 Baywater Dr
- 4734 Alaina Dr
- 3075 White Oak Trail
- 3351 White Oak Trail
- 8280 High Pointe Dr
- 8722 Messiah Dr
- 4333 Bell Rd
- 9899 Warrick Trail
- 409 N Third St
- 6521 Heathervale Ct
- 4811 Richmond Dr
- 212 N Fifth St Unit B Upstairs 1/1
- 8611 Meadowood Dr
- 6649 Old Boonville Hwy
- 5120 Virginia Dr Unit 5120 Virginia Drive
- 5265 Canyon Cir
- 1010 Parkview Dr
Ask me questions while you tour the home.
