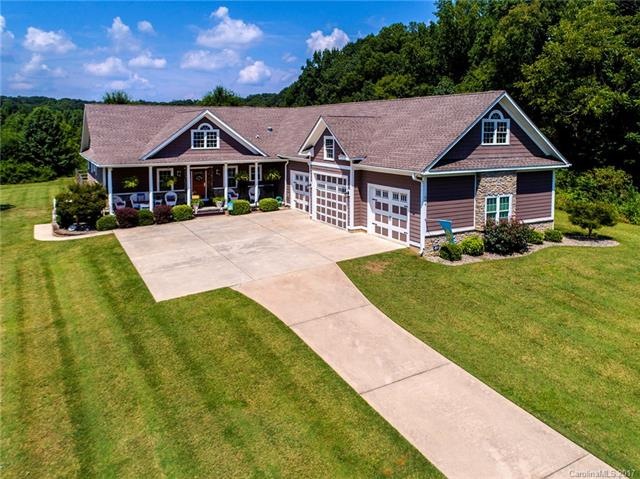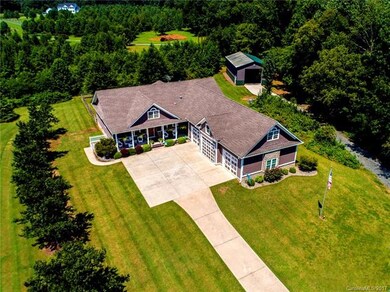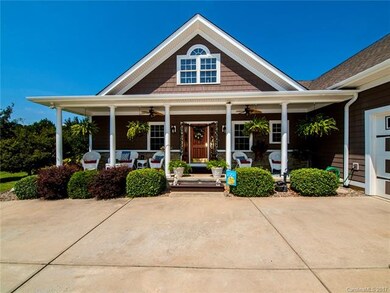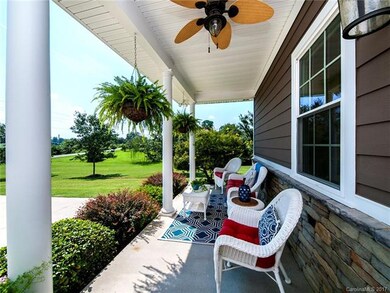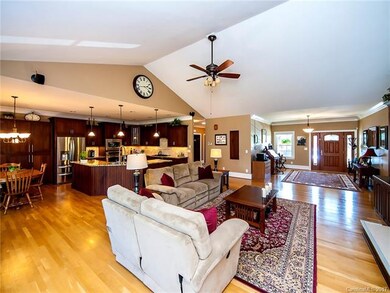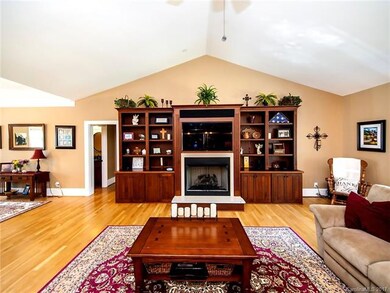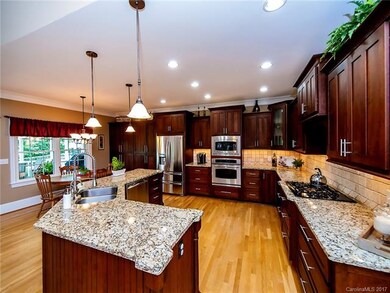
509 Jim Parker Rd Monroe, NC 28110
Highlights
- Wood Flooring
- Attic
- Attached Garage
- Wesley Chapel Elementary School Rated A
- Separate Outdoor Workshop
- Walk-In Closet
About This Home
As of December 2019A spectacular custom built ranch with finished basement. Main level boasts a split bedroom plan with large bedrooms, a spacious master suite with a large walk-in closet & dual sink vanities, a spacious living room open to the expansive kitchen & a screened porch. The finished basement is truly a second living quarters with a bedroom, bathroom, full kitchen, dining area and living room/rec room with its own laundry. Home also has triple bay garage with 1300 sq ft detached metal storage building.
Last Agent to Sell the Property
Southern Way Homes Realty, LLC License #267882 Listed on: 08/30/2017
Last Buyer's Agent
Julia Liu
Keller Williams Ballantyne Area License #294422
Home Details
Home Type
- Single Family
Year Built
- Built in 2006
Lot Details
- Irrigation
Parking
- Attached Garage
Interior Spaces
- Gas Log Fireplace
- Kitchen Island
- Attic
Flooring
- Wood
- Tile
- Vinyl
Bedrooms and Bathrooms
- Walk-In Closet
Outdoor Features
- Separate Outdoor Workshop
- Shed
- Outdoor Gas Grill
Listing and Financial Details
- Assessor Parcel Number 06-003-004-C
Ownership History
Purchase Details
Home Financials for this Owner
Home Financials are based on the most recent Mortgage that was taken out on this home.Purchase Details
Home Financials for this Owner
Home Financials are based on the most recent Mortgage that was taken out on this home.Purchase Details
Purchase Details
Purchase Details
Purchase Details
Home Financials for this Owner
Home Financials are based on the most recent Mortgage that was taken out on this home.Similar Homes in Monroe, NC
Home Values in the Area
Average Home Value in this Area
Purchase History
| Date | Type | Sale Price | Title Company |
|---|---|---|---|
| Warranty Deed | $550,000 | Investors Title | |
| Warranty Deed | $540,000 | None Available | |
| Warranty Deed | $5,000 | None Available | |
| Warranty Deed | $12,000 | -- | |
| Warranty Deed | $7,000 | -- | |
| Warranty Deed | $100,000 | -- |
Mortgage History
| Date | Status | Loan Amount | Loan Type |
|---|---|---|---|
| Open | $440,000 | New Conventional | |
| Previous Owner | $140,000 | New Conventional | |
| Previous Owner | $225,000 | Credit Line Revolving | |
| Previous Owner | $250,000 | Credit Line Revolving | |
| Previous Owner | $107,000 | No Value Available |
Property History
| Date | Event | Price | Change | Sq Ft Price |
|---|---|---|---|---|
| 12/30/2019 12/30/19 | Sold | $550,000 | -4.3% | $132 / Sq Ft |
| 12/01/2019 12/01/19 | Pending | -- | -- | -- |
| 08/17/2019 08/17/19 | For Sale | $575,000 | +6.5% | $138 / Sq Ft |
| 11/28/2017 11/28/17 | Sold | $540,000 | -1.6% | $125 / Sq Ft |
| 10/21/2017 10/21/17 | Pending | -- | -- | -- |
| 08/30/2017 08/30/17 | For Sale | $549,000 | -- | $127 / Sq Ft |
Tax History Compared to Growth
Tax History
| Year | Tax Paid | Tax Assessment Tax Assessment Total Assessment is a certain percentage of the fair market value that is determined by local assessors to be the total taxable value of land and additions on the property. | Land | Improvement |
|---|---|---|---|---|
| 2024 | $3,242 | $503,200 | $62,600 | $440,600 |
| 2023 | $3,212 | $503,200 | $62,600 | $440,600 |
| 2022 | $3,212 | $503,200 | $62,600 | $440,600 |
| 2021 | $3,205 | $503,200 | $62,600 | $440,600 |
| 2020 | $3,338 | $424,340 | $25,940 | $398,400 |
| 2019 | $3,321 | $424,340 | $25,940 | $398,400 |
| 2018 | $3,307 | $422,400 | $24,000 | $398,400 |
| 2017 | $3,508 | $424,300 | $25,900 | $398,400 |
| 2016 | $3,447 | $424,340 | $25,940 | $398,400 |
| 2015 | $3,337 | $424,340 | $25,940 | $398,400 |
| 2014 | $2,301 | $327,140 | $50,000 | $277,140 |
Agents Affiliated with this Home
-
J
Seller's Agent in 2019
Julia Liu
Keller Williams Ballantyne Area
-
Joel Bennett

Buyer's Agent in 2019
Joel Bennett
COMPASS
(704) 519-9977
76 Total Sales
-
Michelle Evans
M
Seller's Agent in 2017
Michelle Evans
Southern Way Homes Realty, LLC
(704) 634-9085
46 Total Sales
Map
Source: Canopy MLS (Canopy Realtor® Association)
MLS Number: CAR3316054
APN: 06-003-004-C
- 316 Wade Hampton Dr
- 5012 Laurel Glen Ct
- 901 Woodhurst Dr
- 5701 Cedar Hill Dr
- 715 H C Baucom Rd
- 5216 Willow Run Dr
- 2034 Clover Hill Rd
- 4004 Clover Hill Rd
- 3043 Streamlet Way
- 5402 Weddington Rd
- 201 Airport Rd
- 5105 Hampton Meadows Rd
- The Wallace Plan at Heritage
- The Garland Plan at Heritage
- 1013 Laparc Ln
- 5013 Clover Hill Rd
- Wescott Plan at Heritage - 55+ Community
- Edgefield Plan at Heritage - 55+ Community
- Fenwick Plan at Heritage - 55+ Community
- Mayfair Plan at Heritage - 55+ Community
