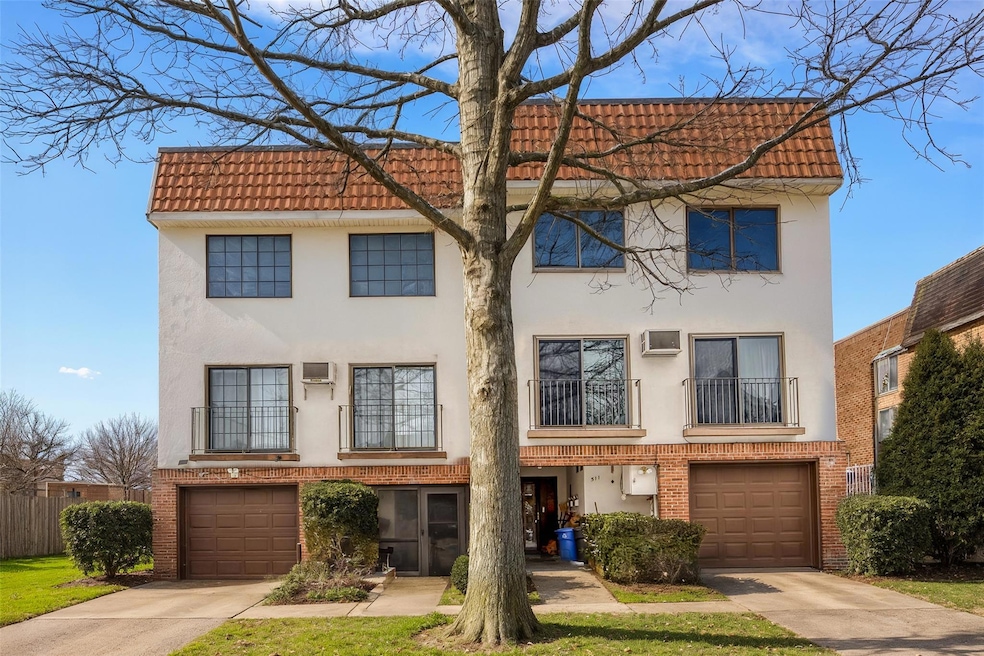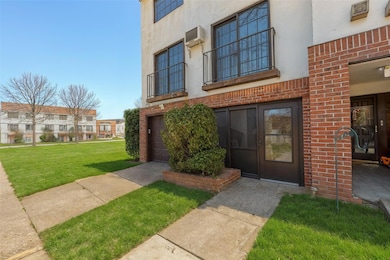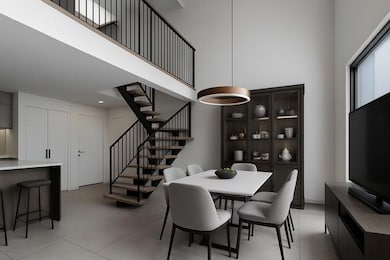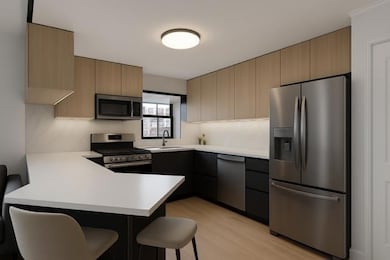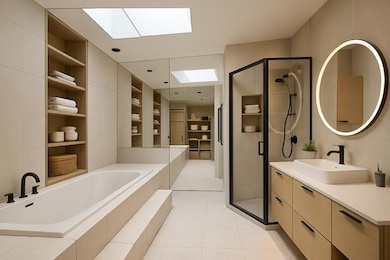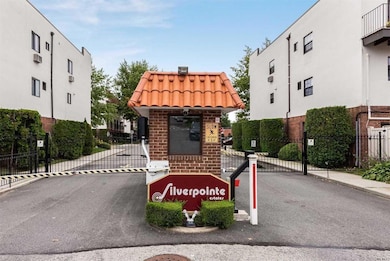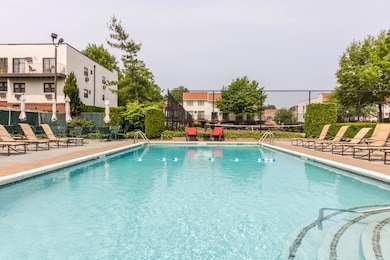
509 Julius Rd College Point, NY 11356
College Point NeighborhoodEstimated payment $5,237/month
Highlights
- Guest House
- Fitness Center
- Building Security
- P.S. 129 Patricia Larkin Rated A-
- Indoor Pool
- Eat-In Gourmet Kitchen
About This Home
LUXURY THREE BEDROOM DUPLEX CONDOMINIUM FOR SALE**Private Gated Silverpointe Estates!
This lovely unit sits on a cul de sac/Private block of Julius Road inside Silverpointe Estates .
This unit is called the "D" Line which is the largest unit in this Development!
( Some of the pictures are virtually staged in this listing)
Community: Upon entry of this private complex, you are greeted with quiet streets and bearing to your first light you are at the unit for sale. The grounds of this development are maintained beautifully. A guest house, In-Ground Olympic Size pool, Tennis Courts, Guest Parking and Security boasts the exclusivity of this private condominium complex.
Details of the Unit, include a Ground Level Garage Unit plus private parkway parking.
Upon entry of the unit you are greeted with an entry foyer which leads you to the second floor entry.
First Floor- Entering this unit you will immediately feel a grand entry when viewing the vaulted ceilings, and wonderful light gleaming from every angle. The entire unit boasts sunshine, airiness and elegance. A tremendous amount of Picture Windows, Juliette Terraces, skylights, are everywhere in this unit.
Great Open Concept Kitchen easily allows for entertaining with Living Room and Dining Room combined. Note the Kitchen has all new Stainless Steel Appliances .
Second Floor: A tremendous second floor which is custom designed as an open space/ entertainment area for guests - can easily be a Bedroom, instead of Open Spaced Entertainment Area.
Large Master Bedroom Suite with tremendous opulent feel. A large walk-in closet, with custom closets and a Master Bathroom Suite. This Master Bathroom Suite is composed of an enormous Jacuzzi, a stand up shower and skylights throughout leaving you with a resort feel while you are at a home.
Third bedroom is quite large as well with a beautiful open feel and there is also an additional full bathroom on this floor.
This Condominium unit is called the Silver Corniche D Line- which has Appx 1,660 square feet of space++ Plus the Garage. It is in Excellent Condition, and offers extremely rare opportunity in highly sought out College Point and School District 25.These large units are seldom on the market!
Listing Agent
Golden One Realty Group LLC Brokerage Phone: 347-539-0052 License #10491212763 Listed on: 06/16/2025
Townhouse Details
Home Type
- Townhome
Est. Annual Taxes
- $5,218
Year Built
- Built in 1983
Lot Details
- 1 Common Wall
- Landscaped
- Garden
- Back Yard Fenced
HOA Fees
- $645 Monthly HOA Fees
Parking
- 1 Car Attached Garage
- 1 Carport Space
- Garage Door Opener
- Assigned Parking
Home Design
- Garden Home
- Stucco
Interior Spaces
- 1,680 Sq Ft Home
- 3-Story Property
- Beamed Ceilings
- Cathedral Ceiling
- Ceiling Fan
- Double Pane Windows
- Entrance Foyer
- Formal Dining Room
Kitchen
- Eat-In Gourmet Kitchen
- Breakfast Bar
- Convection Oven
- Gas Oven
- Microwave
- Dishwasher
- Stainless Steel Appliances
Flooring
- Wood
- Tile
Bedrooms and Bathrooms
- 3 Bedrooms
Laundry
- Laundry in unit
- Dryer
- Washer
Home Security
- Security Gate
- Video Cameras
Pool
- Indoor Pool
- In Ground Pool
- Above Ground Pool
- Fence Around Pool
Schools
- Ps 79 Francis Lewis Elementary School
- Is 25 Adrien Block Middle School
- Flushing Intrnl High School
Utilities
- Cooling System Mounted To A Wall/Window
- Baseboard Heating
- Heating System Uses Natural Gas
- Cable TV Available
Additional Features
- Balcony
- Guest House
Listing and Financial Details
- Assessor Parcel Number 03930-1045
Community Details
Overview
- Association fees include common area maintenance, exterior maintenance, pool service
Recreation
- Tennis Courts
- Recreation Facilities
- Fitness Center
- Community Pool
- Park
Pet Policy
- Dogs and Cats Allowed
Security
- Building Security
- Card or Code Access
- Gated Community
Additional Features
- Package Room
- Security
Map
Home Values in the Area
Average Home Value in this Area
Tax History
| Year | Tax Paid | Tax Assessment Tax Assessment Total Assessment is a certain percentage of the fair market value that is determined by local assessors to be the total taxable value of land and additions on the property. | Land | Improvement |
|---|---|---|---|---|
| 2025 | $2,454 | $27,440 | $2,205 | $25,235 |
| 2024 | $2,466 | $27,232 | $2,290 | $24,942 |
| 2023 | $2,299 | $25,691 | $2,376 | $23,315 |
| 2022 | $2,132 | $43,252 | $4,290 | $38,962 |
| 2021 | $2,110 | $39,248 | $4,290 | $34,958 |
| 2020 | $2,124 | $37,278 | $4,290 | $32,988 |
| 2019 | $4,454 | $38,534 | $4,290 | $34,244 |
| 2018 | $4,067 | $21,409 | $2,770 | $18,639 |
| 2017 | $3,818 | $20,198 | $2,669 | $17,529 |
| 2016 | $3,500 | $20,198 | $2,669 | $17,529 |
| 2015 | $2,078 | $19,056 | $3,482 | $15,574 |
| 2014 | $2,078 | $18,911 | $3,453 | $15,458 |
Property History
| Date | Event | Price | Change | Sq Ft Price |
|---|---|---|---|---|
| 07/22/2025 07/22/25 | Price Changed | $769,000 | +10.0% | $458 / Sq Ft |
| 06/16/2025 06/16/25 | For Sale | $699,000 | -- | $416 / Sq Ft |
Purchase History
| Date | Type | Sale Price | Title Company |
|---|---|---|---|
| Deed | -- | -- | |
| Deed | $355,000 | -- | |
| Deed | $355,000 | -- | |
| Interfamily Deed Transfer | -- | -- | |
| Interfamily Deed Transfer | -- | -- | |
| Deed | $157,000 | -- | |
| Deed | $157,000 | -- | |
| Deed | $246,000 | -- | |
| Deed | $246,000 | -- |
Mortgage History
| Date | Status | Loan Amount | Loan Type |
|---|---|---|---|
| Previous Owner | $90,000 | No Value Available | |
| Previous Owner | $160,000 | No Value Available | |
| Previous Owner | $80,000 | Unknown | |
| Closed | $0 | No Value Available |
Similar Homes in the area
Source: OneKey® MLS
MLS Number: 875528
APN: 03930-1045
- 504 Julius Rd Unit 7c
- 5-07 127th St
- 6-10 129th St
- 3-15 127th St
- 125-21 5th Ave
- 6-27 129th St
- 326 126th St
- 701 127th St
- 3-20 125th St
- 12419 6th Ave
- 125-11 7th Ave
- 6-12 125th St
- 7-12 125th St
- 9-01 127th St
- 123-19 7th Ave
- 3 Weatherly Place Unit B
- 724 125th St
- 9-03 127th St
- 3-8C Weatherly Place Unit B
- 126-08 9th Ave
- 1115 130th St Unit Beautiful one bedroom
- 125-14 18th Ave
- 5-16 115th St Unit 516C
- 18-40 123rd St
- 11-26 143rd Place
- 1450 110th St Unit 3
- 1450 110th St Unit 8
- 1450 110th St Unit 305
- 22-14 124th St Unit 2Fl
- 18-30-30 Whitestone Expy
- 12307 23rd Ave
- 12-39 149th St
- 402 Harding Park
- 16-10 150th Place
- 2205 Norton Ave
- 268 Emerson Ave Unit 2
- 268 Emerson Ave Unit 1
- 140-21 32nd Ave
- 436 Olmstead Ave Unit 1FL
- 2238 Lacombe Ave Unit 1
