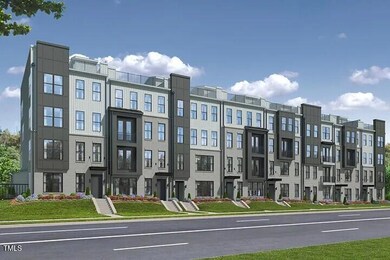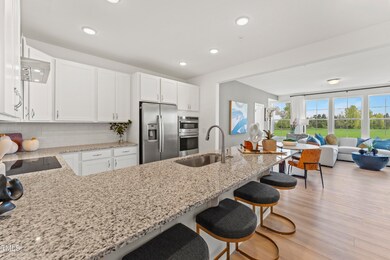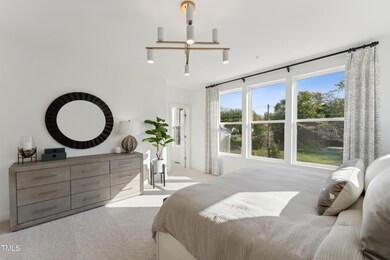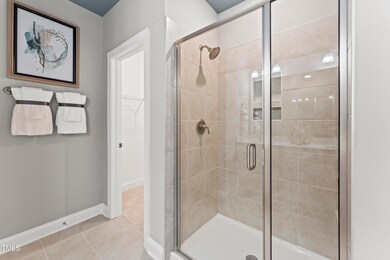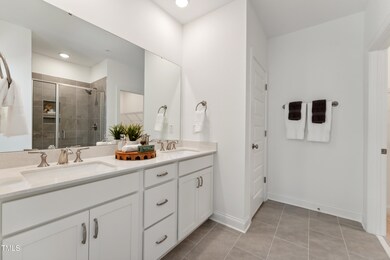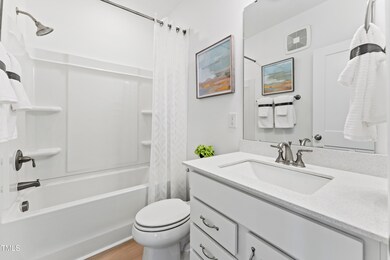509 Kildaire Farm Rd Unit 103 Cary, NC 27511
South Cary NeighborhoodEstimated payment $3,440/month
Highlights
- New Construction
- Downtown View
- Transitional Architecture
- Cary Elementary Rated A
- Open Floorplan
- 1-minute walk to Kay Struffolino Park
About This Home
Live the Downtown Cary Dream at SOCA 56!
Discover urban luxury at SOCA 56, ideally located just minutes from Downtown Cary Park, the Library, breweries, and restaurants.
This stunning 2-bedroom, 2.5-bath townhome-style condo offers the spacious feel of a townhome with the low-maintenance lifestyle of a condo.
Step inside the Tessa floorplan and be captivated by the open-concept main level flooded with natural light. The kitchen boasts quartz countertops, sleek cabinetry and brushed nickel finishes. Enjoy elegant luxury vinyl plank flooring throughout.
Upstairs, the primary suite is a true retreat with oversized windows, (2) walk-in closets, and a luxurious private bath. You'll also find a convenient laundry room, a Study and an additional versatile bedroom. Parking is easy with your attached 1-car garage and driveway space.
Don't miss your chance to call SOCA 56, HOME!
Please contact our Neighborhood Sales Manager, Mike Anderson, at AndersonMD@StanleyMartin.com OR (743) 333-0077 to schedule a Hard Hat Tour!
Photos are for illustration purposes only.
Property Details
Home Type
- Condominium
Est. Annual Taxes
- $5,721
Year Built
- Built in 2025 | New Construction
Lot Details
- Two or More Common Walls
- West Facing Home
HOA Fees
- $275 Monthly HOA Fees
Parking
- 1 Car Attached Garage
Home Design
- Home is estimated to be completed on 8/15/25
- Transitional Architecture
- Modernist Architecture
- Brick Exterior Construction
- Slab Foundation
- Frame Construction
- Architectural Shingle Roof
Interior Spaces
- 1,524 Sq Ft Home
- 2-Story Property
- Open Floorplan
- Family Room
- Dining Room
- Home Office
- Downtown Views
- Scuttle Attic Hole
Kitchen
- Built-In Oven
- Electric Cooktop
- Microwave
- Dishwasher
- Stainless Steel Appliances
- Kitchen Island
- Quartz Countertops
Flooring
- Carpet
- Tile
- Luxury Vinyl Tile
Bedrooms and Bathrooms
- 2 Bedrooms
- Walk-In Closet
- Double Vanity
- Walk-in Shower
Home Security
Outdoor Features
- Patio
- Rain Gutters
Schools
- Cary Elementary School
- East Cary Middle School
- Cary High School
Utilities
- Central Air
- Heating Available
- Electric Water Heater
- Cable TV Available
Listing and Financial Details
- Home warranty included in the sale of the property
- Assessor Parcel Number 0763593132
Community Details
Overview
- Association fees include ground maintenance, sewer, trash, water
- Ppm Management Association, Phone Number (919) 848-4911
- Built by Stanley Martin Homes, LLC
- To Be Added Subdivision, Tessa Floorplan
Security
- Fire and Smoke Detector
- Fire Sprinkler System
- Firewall
Map
Home Values in the Area
Average Home Value in this Area
Property History
| Date | Event | Price | Change | Sq Ft Price |
|---|---|---|---|---|
| 07/08/2025 07/08/25 | Pending | -- | -- | -- |
| 06/13/2025 06/13/25 | For Sale | $509,090 | -- | $334 / Sq Ft |
Source: Doorify MLS
MLS Number: 10102892
- 509 Kildaire Farm Rd Unit 302
- 509 Kildaire Farm Rd Unit 303
- 509 Kildaire Farm Rd Unit 305
- 509 Kildaire Farm Rd Unit 107
- 509 Kildaire Farm Rd Unit 106
- 509 Kildaire Farm Rd Unit 307
- 905 Ball Field Alley Unit 103
- 905 Ball Field Alley Unit 106
- 905 Ball Field Alley Unit 306
- 905 Ball Field Alley Unit 305
- 603 Kildaire Farm Rd Unit 603-605
- 200 Byrum St Unit 1
- 403 Chatham View Rd
- 202 Byrum St Unit 2
- 405 Chatham View Rd
- 204 Byrum St Unit 3
- 206 Byrum St Unit 4
- 402 Chatham View Rd
- 208 Byrum St Unit 5
- 406 Chatham View Rd

