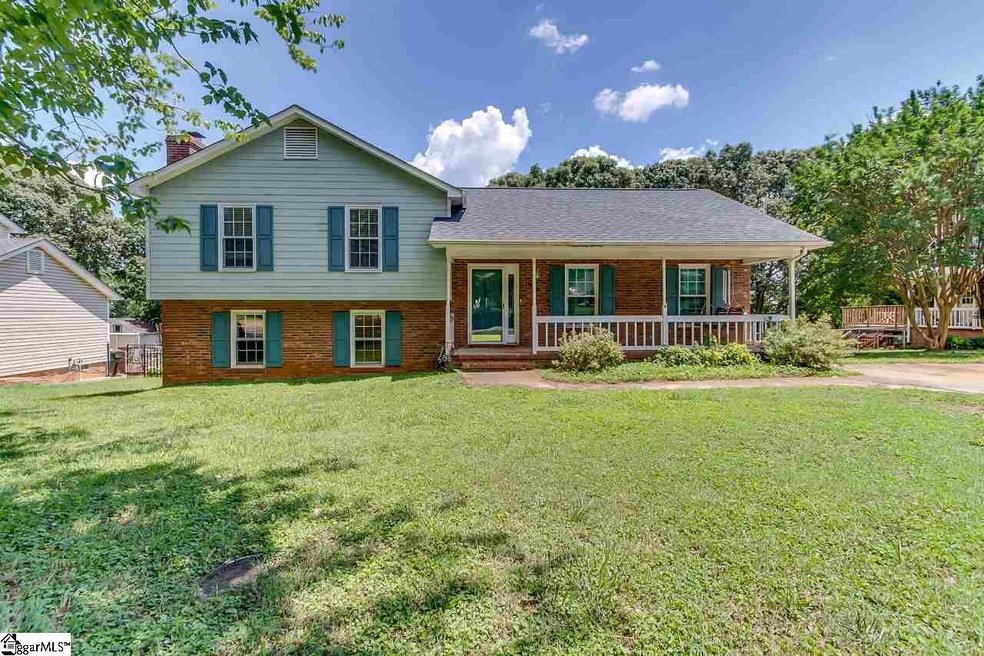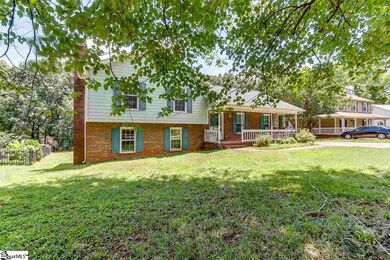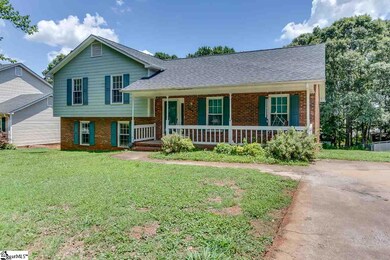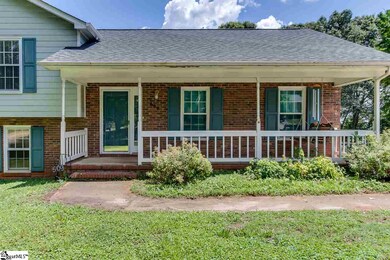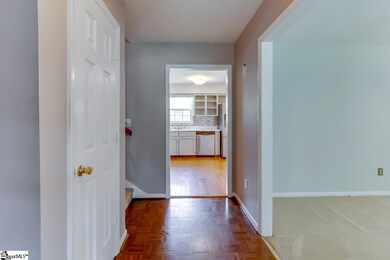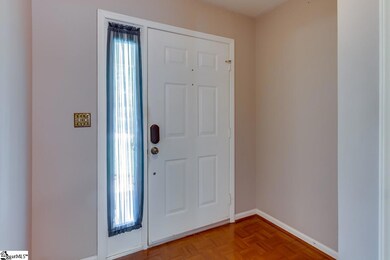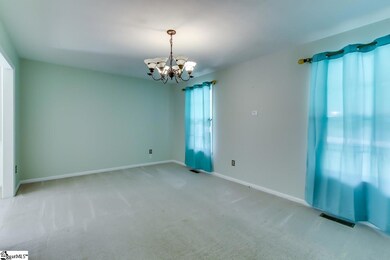
509 Laurel Tree Ln Simpsonville, SC 29681
Highlights
- Wood Flooring
- Bonus Room
- Screened Porch
- Monarch Elementary Rated A
- Solid Surface Countertops
- Fenced Yard
About This Home
As of July 2019This spacious tri-level home is situated in the Wedgefield community, which is conveniently located off Hwy 14 with easy access to Woodruff Road and I-385. The large front porch and porch swing welcome you to the front door. Inside is the spacious living room, dining room and kitchen with breakfast nook. The kitchen has a stainless steel stove, dishwasher and microwave. From the kitchen is a cozy screened in back porch with storage space underneath. The basement level includes one bedroom (with private entry), a 1/2 bath and laundry. The large bonus area includes a gas log fireplace. The second story of the home has two full bathrooms, three bedrooms including the Master Suite. The home also has a large backyard with a shed that will stay with the home. Be sure to schedule your showing today!
Last Agent to Sell the Property
Jonathan Sandy
Wondracek Realty Group, LLC License #92092 Listed on: 06/28/2019
Home Details
Home Type
- Single Family
Est. Annual Taxes
- $978
Year Built
- 1988
Lot Details
- 0.4 Acre Lot
- Fenced Yard
- Level Lot
- Few Trees
HOA Fees
- $3 Monthly HOA Fees
Home Design
- Tri-Level Property
- Brick Exterior Construction
- Composition Roof
- Vinyl Siding
Interior Spaces
- 1,780 Sq Ft Home
- 1,800-1,999 Sq Ft Home
- Popcorn or blown ceiling
- Ceiling Fan
- Gas Log Fireplace
- Living Room
- Dining Room
- Bonus Room
- Screened Porch
- Crawl Space
- Fire and Smoke Detector
Kitchen
- Electric Oven
- Built-In Microwave
- Dishwasher
- Solid Surface Countertops
- Disposal
Flooring
- Wood
- Parquet
- Carpet
- Laminate
Bedrooms and Bathrooms
- 4 Bedrooms
- Primary bedroom located on second floor
- Primary Bathroom is a Full Bathroom
- Bathtub with Shower
Laundry
- Laundry Room
- Laundry on main level
Attic
- Storage In Attic
- Pull Down Stairs to Attic
Outdoor Features
- Outbuilding
Utilities
- Forced Air Heating and Cooling System
- Heating System Uses Natural Gas
- Gas Water Heater
- Cable TV Available
Community Details
- Wedgefield Subdivision
- Mandatory home owners association
Ownership History
Purchase Details
Home Financials for this Owner
Home Financials are based on the most recent Mortgage that was taken out on this home.Purchase Details
Home Financials for this Owner
Home Financials are based on the most recent Mortgage that was taken out on this home.Purchase Details
Similar Homes in Simpsonville, SC
Home Values in the Area
Average Home Value in this Area
Purchase History
| Date | Type | Sale Price | Title Company |
|---|---|---|---|
| Deed | $165,000 | None Available | |
| Deed | $161,000 | None Available | |
| Deed Of Distribution | -- | None Available |
Mortgage History
| Date | Status | Loan Amount | Loan Type |
|---|---|---|---|
| Open | $90,000 | New Conventional | |
| Previous Owner | $147,435 | FHA |
Property History
| Date | Event | Price | Change | Sq Ft Price |
|---|---|---|---|---|
| 07/30/2019 07/30/19 | Sold | $165,000 | -5.7% | $92 / Sq Ft |
| 06/28/2019 06/28/19 | For Sale | $175,000 | +8.7% | $97 / Sq Ft |
| 07/21/2017 07/21/17 | Sold | $161,000 | -2.4% | $89 / Sq Ft |
| 06/19/2017 06/19/17 | Pending | -- | -- | -- |
| 06/17/2017 06/17/17 | For Sale | $165,000 | -- | $92 / Sq Ft |
Tax History Compared to Growth
Tax History
| Year | Tax Paid | Tax Assessment Tax Assessment Total Assessment is a certain percentage of the fair market value that is determined by local assessors to be the total taxable value of land and additions on the property. | Land | Improvement |
|---|---|---|---|---|
| 2024 | $980 | $6,530 | $1,040 | $5,490 |
| 2023 | $980 | $6,530 | $1,040 | $5,490 |
| 2022 | $950 | $6,530 | $1,040 | $5,490 |
| 2021 | $944 | $6,530 | $1,040 | $5,490 |
| 2020 | $999 | $6,530 | $1,040 | $5,490 |
| 2019 | $901 | $5,860 | $900 | $4,960 |
| 2018 | $978 | $5,860 | $900 | $4,960 |
| 2017 | $973 | $5,860 | $900 | $4,960 |
| 2016 | $927 | $146,430 | $22,500 | $123,930 |
| 2015 | $633 | $146,430 | $22,500 | $123,930 |
| 2014 | $527 | $132,960 | $21,000 | $111,960 |
Agents Affiliated with this Home
-
J
Seller's Agent in 2019
Jonathan Sandy
Wondracek Realty Group, LLC
-

Buyer's Agent in 2019
Robbie Haney
BHHS C Dan Joyner - Midtown
(864) 270-4192
8 in this area
217 Total Sales
-

Seller's Agent in 2017
John Murphy
Bluefield Realty Group
(864) 214-6584
13 in this area
127 Total Sales
-
S
Buyer's Agent in 2017
Sherman Wilson
North Group Real Estate
Map
Source: Greater Greenville Association of REALTORS®
MLS Number: 1395973
APN: 0539.10-01-107.00
- 305 Joseph Fletcher Way
- 203 Camellia Ln
- 15 Red Cedar Ct
- 103 Rebel Ct
- 107 Carriage Ln
- 102 Steeplechase Ct
- 11 Forest Lake Dr
- 409 Summergreen Way
- 12 Moss Wood Cir
- 122 Fudora Cir
- 805 Carriage Hill Rd
- 200 Moss Wood Cir
- 106 Moss Wood Cir
- 206 Waverly Hall Ln
- 710 Pineapple Pointe Unit 606 Apricot Ln
- 211 Waverly Hall Ln
- 103 Oak Meadow Dr
- 102 Five Forks Rd
- 203 Ackerman Ct
- 703 Creekview Dr
