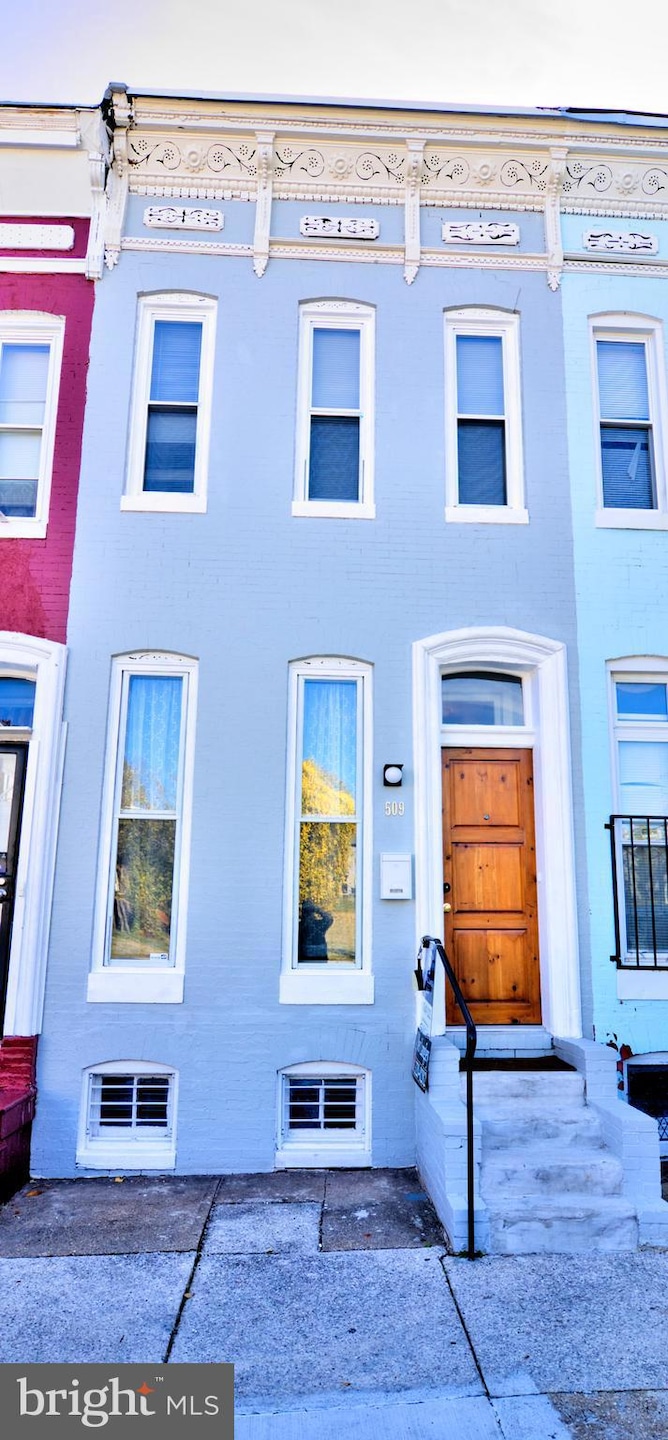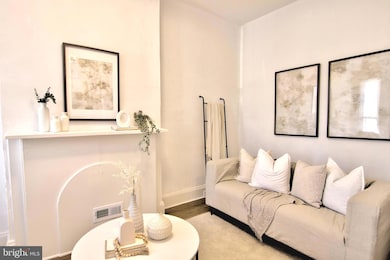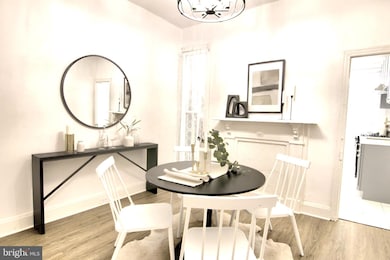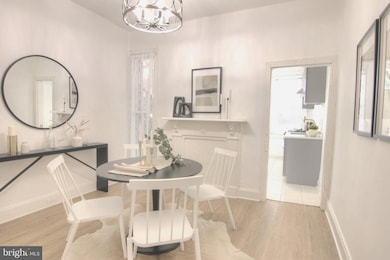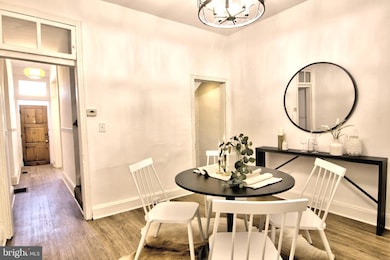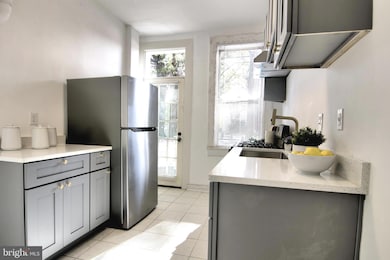509 Laurens St Baltimore, MD 21217
Upton NeighborhoodEstimated payment $728/month
Highlights
- 0.17 Acre Lot
- 2-minute walk to Upton
- Wood Flooring
- Colonial Architecture
- Traditional Floor Plan
- 1-minute walk to Wilson and Etting Park
About This Home
SPECIAL PRICE FOR A GREAT RENOVATION!!!!!! Awesome townhome renovated 2025 with high quality materials throughout**Exterior All brick tastefully painted **Main level has spacious living room with charming 1920 faux fireplace** Separate formal dining room ** 9 ft ceilings main level and 2nd floor level** New kitchen with good quality white cabinets, stainless steel appliances 2025 and sparkling quartz countertops**Upstairs has 3 separate bedrooms (one bedroom has faux fireplace) and new white full bath **Doublepane windows** New electric throughout including new electric outlets and new switches 2025** Rebuilt gas fireplace 2025** New light fixtures **New roof 2025** Basement walls painted 2025** Fenced back yard** Backs to open space ** Original wood floors under carpet
Listing Agent
(410) 721-0103 khylah.settle@cbmove.com Coldwell Banker Realty Brokerage Phone: 4107210103 Listed on: 10/28/2025

Townhouse Details
Home Type
- Townhome
Est. Annual Taxes
- $708
Year Built
- Built in 1920 | Remodeled in 2025
Lot Details
- 7,595 Sq Ft Lot
Parking
- On-Street Parking
Home Design
- Colonial Architecture
- Brick Exterior Construction
Interior Spaces
- 1,100 Sq Ft Home
- Property has 3 Levels
- Traditional Floor Plan
- Chair Railings
- Crown Molding
- Ceiling height of 9 feet or more
- Ceiling Fan
- Formal Dining Room
Kitchen
- Galley Kitchen
- Upgraded Countertops
Flooring
- Wood
- Carpet
- Laminate
- Ceramic Tile
Bedrooms and Bathrooms
- 3 Bedrooms
- 1 Full Bathroom
- Bathtub with Shower
Unfinished Basement
- Basement Fills Entire Space Under The House
- Connecting Stairway
- Interior Basement Entry
Utilities
- 90% Forced Air Heating System
- Heating System Uses Natural Gas
- Natural Gas Water Heater
Community Details
- No Home Owners Association
Listing and Financial Details
- Tax Lot 027
- Assessor Parcel Number 0314080339 027
Map
Home Values in the Area
Average Home Value in this Area
Tax History
| Year | Tax Paid | Tax Assessment Tax Assessment Total Assessment is a certain percentage of the fair market value that is determined by local assessors to be the total taxable value of land and additions on the property. | Land | Improvement |
|---|---|---|---|---|
| 2025 | $705 | $30,000 | $7,000 | $23,000 |
| 2024 | $705 | $30,000 | $7,000 | $23,000 |
| 2023 | $705 | $30,000 | $7,000 | $23,000 |
| 2022 | $708 | $30,000 | $7,000 | $23,000 |
| 2021 | $669 | $28,333 | $0 | $0 |
| 2020 | $629 | $26,667 | $0 | $0 |
| 2019 | $587 | $25,000 | $5,000 | $20,000 |
| 2018 | $590 | $25,000 | $5,000 | $20,000 |
| 2017 | $590 | $25,000 | $0 | $0 |
| 2016 | $497 | $25,000 | $0 | $0 |
| 2015 | $497 | $23,667 | $0 | $0 |
| 2014 | $497 | $22,333 | $0 | $0 |
Property History
| Date | Event | Price | List to Sale | Price per Sq Ft |
|---|---|---|---|---|
| 02/07/2026 02/07/26 | Price Changed | $129,900 | -5.1% | $118 / Sq Ft |
| 01/07/2026 01/07/26 | Price Changed | $136,900 | -2.1% | $124 / Sq Ft |
| 12/02/2025 12/02/25 | Price Changed | $139,900 | -0.1% | $127 / Sq Ft |
| 11/23/2025 11/23/25 | Price Changed | $140,000 | -2.8% | $127 / Sq Ft |
| 11/09/2025 11/09/25 | Price Changed | $144,000 | -7.0% | $131 / Sq Ft |
| 10/28/2025 10/28/25 | For Sale | $154,900 | -- | $141 / Sq Ft |
Purchase History
| Date | Type | Sale Price | Title Company |
|---|---|---|---|
| Deed | $31,000 | -- |
Source: Bright MLS
MLS Number: MDBA2189068
APN: 0339-027
- 536 Laurens St
- 1834 Brunt St
- 1823 Druid Hill Ave
- 1829 Druid Hill Ave
- 1902 Division St
- 1910 Division St
- 1916 Division St
- 531 Wilson St
- 1736 Mcculloh St
- 1916 Druid Hill Ave
- 1816 Mcculloh St
- 1905 Druid Hill Ave
- 1907 Brunt St
- 1722 Mcculloh St
- 2008 Etting St
- 400 Wilson St
- 2023 Division St
- 1346 N Fremont Ave
- 1908 Madison Ave
- 2023 Etting St
- 1726 Druid Hill Ave
- 1718 Mcculloh St Unit 1
- 1720 Mcculloh St Unit 4
- 1706 Mcculloh St
- 1706 1/2 Mcculloh St
- 1721 Mcculloh St Unit 3
- 1927 Druid Hill Ave Unit FLOOR 2
- 1918 Mcculloh St Unit 2
- 1820 Madison Ave Unit Room 3F
- 1906 Madison Ave
- 1931 Mcculloh St Unit 1
- 2014 Mcculloh St Unit 1
- 2026 Druid Hill Ave Unit 2
- 2018 Mcculloh St Unit A
- 2020 Mcculloh St Unit 1
- 509 W Mosher St
- 509 W Mosher St
- 2023 Mcculloh St Unit 2
- 519 W Mosher St
- 1506 Pennsylvania Ave
Ask me questions while you tour the home.
