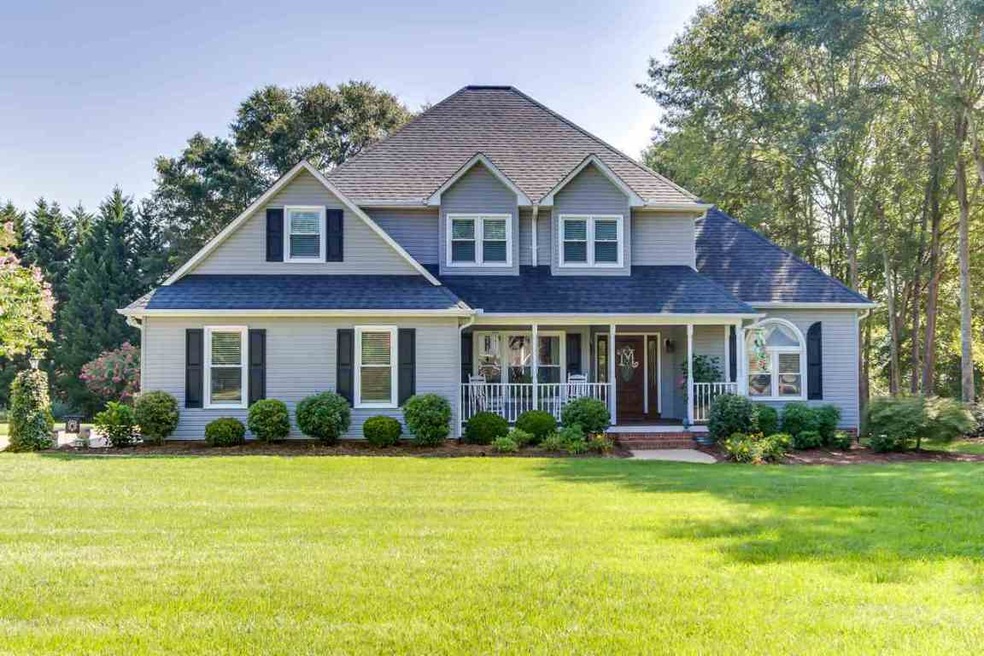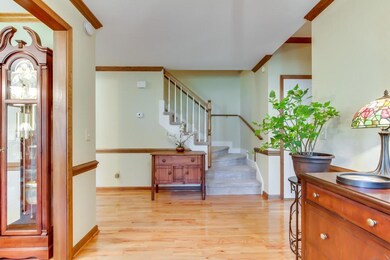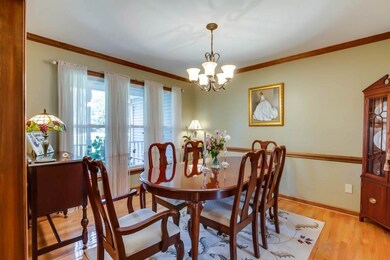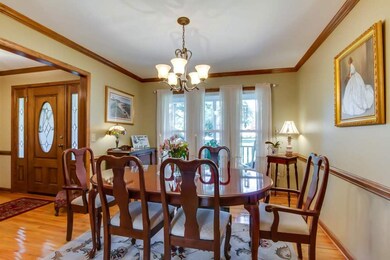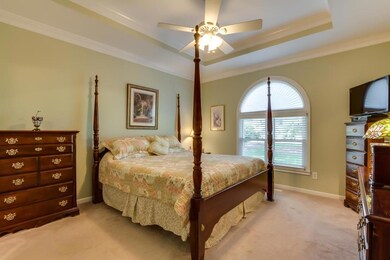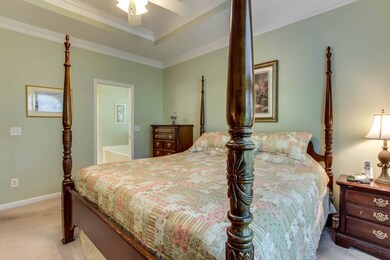
509 Lia Way Easley, SC 29642
Highlights
- Deck
- Vaulted Ceiling
- Wood Flooring
- Concrete Primary School Rated A-
- Traditional Architecture
- Main Floor Bedroom
About This Home
As of July 2017WOW...Gorgeous home in one of the best Powdersville/Easley locations within the well established Belmont Plantation Subdivision. First time offered for sale, this custom built home is in pristine condition. Most of the major updates have already been done including roof, hardwoods, lifetime warranty windows, granite + much more. Upon entering this home you feel comfortable & "at home" right away. The formal dining room invites guests & family dinners, the updated kitchen has lots of storage & a perfect breakfast area for overlooking your large back yard & deck. The cozy great room with fireplace is where you'll want to gather! The master suite is on the main level with separate tub & shower & walk-in closet. Two other bedrooms, bath & bonus room are located on the 2nd level. LOTS of storage throughout this home. This is the perfect family home and it's waiting for it's new family. Call now for more information or to schedule your private showing.
Last Agent to Sell the Property
Dustin Kennedy & Associates
DIY Realty International Listed on: 08/27/2016
Last Buyer's Agent
Joanne Beresh
BHHS C Dan Joyner - Powd License #2970
Home Details
Home Type
- Single Family
Est. Annual Taxes
- $1,064
Year Built
- Built in 1995
Lot Details
- 0.63 Acre Lot
- Level Lot
- Landscaped with Trees
HOA Fees
- $13 Monthly HOA Fees
Parking
- 2 Car Attached Garage
- Garage Door Opener
- Driveway
Home Design
- Traditional Architecture
- Vinyl Siding
Interior Spaces
- 2,393 Sq Ft Home
- 2-Story Property
- Tray Ceiling
- Smooth Ceilings
- Vaulted Ceiling
- Ceiling Fan
- Gas Log Fireplace
- Vinyl Clad Windows
- Insulated Windows
- Tilt-In Windows
- Blinds
- Dining Room
- Bonus Room
- Crawl Space
- Pull Down Stairs to Attic
- Laundry Room
Kitchen
- Breakfast Room
- Dishwasher
- Granite Countertops
Flooring
- Wood
- Carpet
- Vinyl
Bedrooms and Bathrooms
- 3 Bedrooms
- Main Floor Bedroom
- Primary bedroom located on second floor
- Walk-In Closet
- Bathroom on Main Level
- Dual Sinks
- Garden Bath
- Separate Shower
Outdoor Features
- Deck
- Front Porch
Schools
- Concrete Primar Elementary School
- Powdersville Mi Middle School
- Powdersville High School
Utilities
- Cooling Available
- Forced Air Heating System
- Heating System Uses Natural Gas
- Underground Utilities
- Septic Tank
- Phone Available
- Cable TV Available
Additional Features
- Low Threshold Shower
- Outside City Limits
Community Details
- Association fees include common areas, street lights
- Belmont Plantat Subdivision
Listing and Financial Details
- Tax Lot 85
- Assessor Parcel Number 188-03-02-025
Ownership History
Purchase Details
Home Financials for this Owner
Home Financials are based on the most recent Mortgage that was taken out on this home.Purchase Details
Home Financials for this Owner
Home Financials are based on the most recent Mortgage that was taken out on this home.Similar Homes in Easley, SC
Home Values in the Area
Average Home Value in this Area
Purchase History
| Date | Type | Sale Price | Title Company |
|---|---|---|---|
| Deed | $255,000 | None Available | |
| Deed | $248,000 | None Available |
Mortgage History
| Date | Status | Loan Amount | Loan Type |
|---|---|---|---|
| Open | $229,500 | New Conventional | |
| Previous Owner | $176,000 | Credit Line Revolving | |
| Previous Owner | $86,792 | New Conventional | |
| Previous Owner | $185,500 | Unknown | |
| Previous Owner | $202,361 | Adjustable Rate Mortgage/ARM | |
| Previous Owner | $20,000 | New Conventional |
Property History
| Date | Event | Price | Change | Sq Ft Price |
|---|---|---|---|---|
| 07/10/2017 07/10/17 | Sold | $255,000 | -1.9% | $106 / Sq Ft |
| 05/30/2017 05/30/17 | Pending | -- | -- | -- |
| 04/10/2017 04/10/17 | For Sale | $259,900 | +4.8% | $108 / Sq Ft |
| 10/10/2016 10/10/16 | Sold | $248,000 | -2.7% | $104 / Sq Ft |
| 09/19/2016 09/19/16 | Pending | -- | -- | -- |
| 08/27/2016 08/27/16 | For Sale | $255,000 | -- | $107 / Sq Ft |
Tax History Compared to Growth
Tax History
| Year | Tax Paid | Tax Assessment Tax Assessment Total Assessment is a certain percentage of the fair market value that is determined by local assessors to be the total taxable value of land and additions on the property. | Land | Improvement |
|---|---|---|---|---|
| 2024 | $1,824 | $14,700 | $1,860 | $12,840 |
| 2023 | $1,824 | $14,700 | $1,860 | $12,840 |
| 2022 | $1,770 | $14,700 | $1,860 | $12,840 |
| 2021 | $1,582 | $11,230 | $1,000 | $10,230 |
| 2020 | $1,461 | $10,110 | $1,000 | $9,110 |
| 2019 | $1,461 | $10,110 | $1,000 | $9,110 |
| 2018 | $1,370 | $10,110 | $1,000 | $9,110 |
| 2017 | -- | $13,700 | $1,500 | $12,200 |
| 2016 | $1,001 | $7,060 | $820 | $6,240 |
| 2015 | $1,064 | $7,060 | $820 | $6,240 |
| 2014 | $1,052 | $7,060 | $820 | $6,240 |
Agents Affiliated with this Home
-
R
Seller's Agent in 2017
Ryan Gehris
Usrealty.Com, Llp
-
A
Buyer's Agent in 2017
AGENT NONMEMBER
NONMEMBER OFFICE
-
D
Seller's Agent in 2016
Dustin Kennedy & Associates
DIY Realty International
-
J
Buyer's Agent in 2016
Joanne Beresh
BHHS C Dan Joyner - Powd
Map
Source: Western Upstate Multiple Listing Service
MLS Number: 20180073
APN: 188-03-02-025
- 304 Camperdown Ct
- 3 Porcher Ln
- 102 Sunset Ct
- 110 Red Maple Cir
- 125 White Oak Dr
- 115 Red Maple Cir
- 120 Red Maple Cir
- 316 Carriage Hill Dr
- 101 Pin Oak Ct
- 127 Ledgewood Way
- 137 Pin Oak Ct
- 120 Plantation Dr
- 00 Rabbit Trail
- 00 Wildflower Rd
- 604 Shefwood Dr
- 310 Wildflower Rd
- 0 Greenleaf Ln
- 103 Garlington Ct
- 103 Greenleaf Ln
