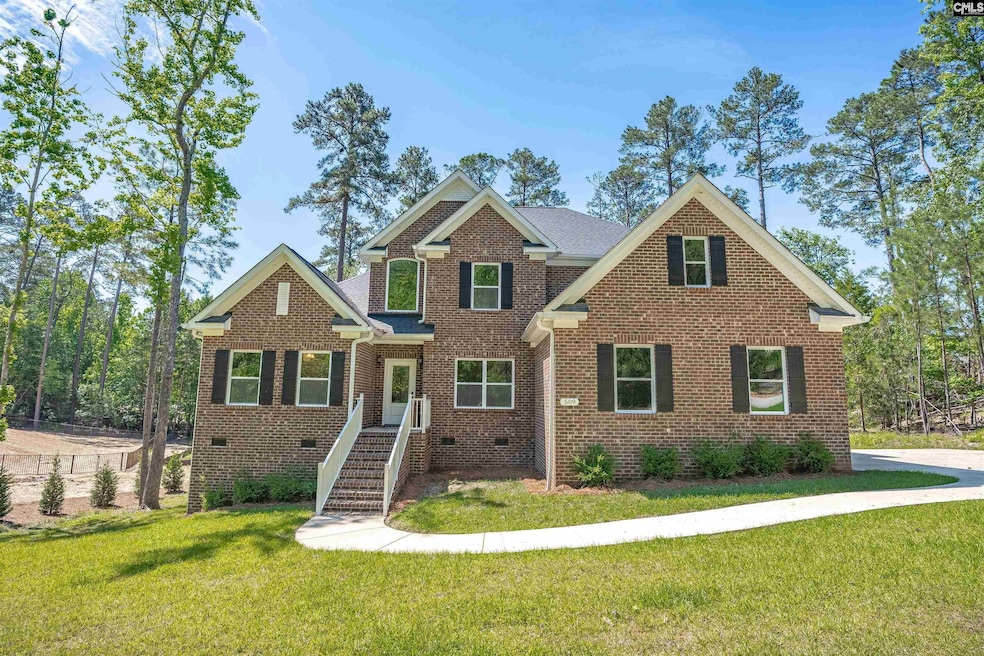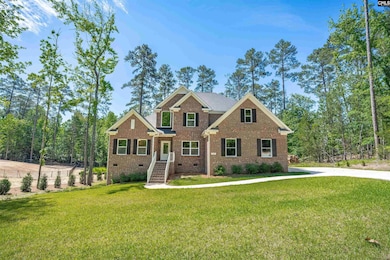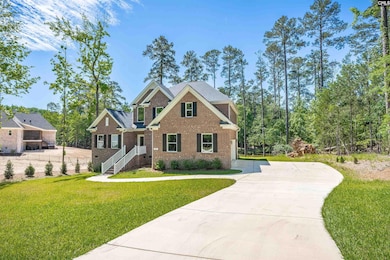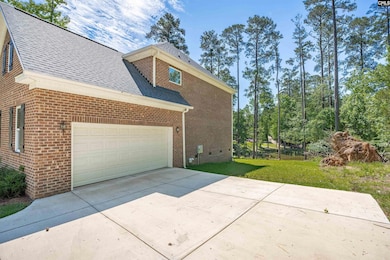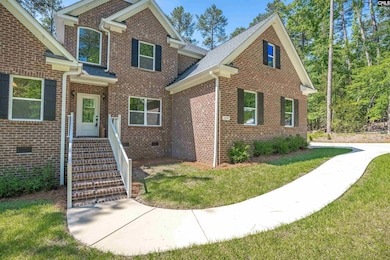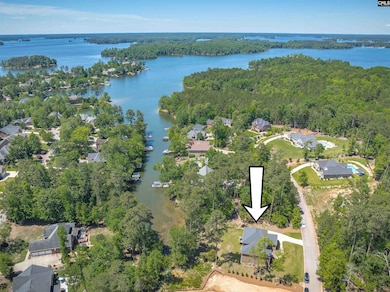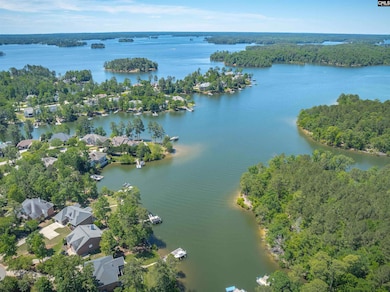
509 Links Pointe Ct Chapin, SC 29036
Estimated payment $3,546/month
Highlights
- 100 Feet of Waterfront
- Golf Course Community
- Tennis Courts
- Chapin Elementary School Rated A
- Access To Lake
- Deck
About This Home
Welcome to 509 Links Pointe Ct! Located in the highly sought after Timberlake neighborhood in Chapin with 100+ ft water frontage on Lake Murray! Custom built in 2022, this all brick home features 3 bedrooms, 2.5 bathrooms and 2759 sq ft. Step inside and experience the natural light that flows throughout the home from the wall of windows in the great room with extremely tall ceilings that also provide constant lake views. Open floor plan concept connects the great room and gourmet, fully equipped kitchen that has a huge island with bar seating, quartz counters, ample white cabinets, and a pantry. Main floor also features 2 bedrooms (one with a generous sized walk in closet), a shared full bathroom, a 1/2 bath for guests, and a formal living room which can be a formal dining room or an office, the choice is yours! Continue to enjoy the lake views from the open 2nd level loft that overlooks the downstairs living area and is adjacent to the primary suite with another wall of windows, his/her closets, and private en suite bathroom. Become a member of the Timberlake Country Club and have access to the only golf course on Lake Murray, plus experience the amenities which include a pool, tennis/pickle ball courts, playground, fitness center, restaurants, boat ramp and much more! Disclaimer: CMLS has not reviewed and, therefore, does not endorse vendors who may appear in listings.
Home Details
Home Type
- Single Family
Est. Annual Taxes
- $2,441
Year Built
- Built in 2022
Lot Details
- 0.36 Acre Lot
- 100 Feet of Waterfront
- Property Located on Lake Murray
HOA Fees
- $16 Monthly HOA Fees
Parking
- 2 Car Garage
- Garage Door Opener
Home Design
- Traditional Architecture
- Four Sided Brick Exterior Elevation
Interior Spaces
- 2,759 Sq Ft Home
- 2-Story Property
- Bar
- High Ceiling
- Recessed Lighting
- Loft
- Views of Cove
- Crawl Space
- Pull Down Stairs to Attic
- Laundry on main level
Kitchen
- Eat-In Kitchen
- Free-Standing Range
- Induction Cooktop
- Dishwasher
- Kitchen Island
- Quartz Countertops
Flooring
- Carpet
- Luxury Vinyl Plank Tile
Bedrooms and Bathrooms
- 3 Bedrooms
- Main Floor Bedroom
- Dual Closets
- Walk-In Closet
- Private Water Closet
- Separate Shower
Outdoor Features
- Access To Lake
- Tennis Courts
- Deck
- Covered Patio or Porch
- Rain Gutters
Schools
- Piney Woods Elementary School
- Chapin Middle School
- Chapin High School
Utilities
- Central Heating and Cooling System
- Cable TV Available
Community Details
Overview
- Association fees include common area maintenance
- Lookout Pointes HOA
- Timberlake Lookout Pointes Subdivision
Recreation
- Golf Course Community
Map
Home Values in the Area
Average Home Value in this Area
Tax History
| Year | Tax Paid | Tax Assessment Tax Assessment Total Assessment is a certain percentage of the fair market value that is determined by local assessors to be the total taxable value of land and additions on the property. | Land | Improvement |
|---|---|---|---|---|
| 2024 | $2,441 | $14,817 | $1,600 | $13,217 |
| 2023 | $2,267 | $2,400 | $2,400 | $0 |
| 2022 | $990 | $2,400 | $2,400 | $0 |
| 2020 | $1,039 | $2,250 | $2,250 | $0 |
| 2019 | $937 | $2,100 | $2,100 | $0 |
| 2018 | $867 | $2,100 | $2,100 | $0 |
| 2017 | $861 | $2,100 | $2,100 | $0 |
| 2016 | $854 | $2,100 | $2,100 | $0 |
| 2014 | $936 | $2,400 | $2,400 | $0 |
| 2013 | -- | $2,400 | $2,400 | $0 |
Property History
| Date | Event | Price | List to Sale | Price per Sq Ft |
|---|---|---|---|---|
| 10/09/2025 10/09/25 | For Sale | $630,000 | 0.0% | $228 / Sq Ft |
| 10/07/2025 10/07/25 | Off Market | $630,000 | -- | -- |
| 09/01/2025 09/01/25 | Price Changed | $630,000 | -4.5% | $228 / Sq Ft |
| 08/20/2025 08/20/25 | Price Changed | $660,000 | -3.6% | $239 / Sq Ft |
| 07/14/2025 07/14/25 | Price Changed | $685,000 | -2.0% | $248 / Sq Ft |
| 06/18/2025 06/18/25 | Price Changed | $699,000 | -2.9% | $253 / Sq Ft |
| 06/04/2025 06/04/25 | Price Changed | $720,000 | -4.0% | $261 / Sq Ft |
| 05/08/2025 05/08/25 | For Sale | $750,000 | -- | $272 / Sq Ft |
Purchase History
| Date | Type | Sale Price | Title Company |
|---|---|---|---|
| Deed Of Distribution | -- | -- |
Mortgage History
| Date | Status | Loan Amount | Loan Type |
|---|---|---|---|
| Closed | $90,258 | Purchase Money Mortgage |
About the Listing Agent

Shannon McNulty, Team Lead of The McNulty Team, is a top producing Realtor® and Broker Associate who serves Columbia, SC and surrounding areas. She and her team provide diligent, reliable service matched with integrity. Her past experience serving in the military has greatly contributed to her strong work ethic and client dedication. Her active listening skills, understanding, and caring personality can be attributed to her degree in Psychology and counseling experience. She is happily married
Shannon's Other Listings
Source: Consolidated MLS (Columbia MLS)
MLS Number: 608132
APN: 001539-01-038
- 528 Links Pointe Ct
- 416 Lookover Pointe Dr
- 129 Linkside Ct
- 155A Torrey Pine Ln
- 105 Linkside Ct
- 302 Lookout Hill Dr
- 808 Island Point Ln
- 520 Wateroak Trail
- 338 Lake Estate Dr
- 1061 Refuge Place
- 112 Water Links Dr
- 0 Salisbury Ct
- 1009 Refuge Place
- 908 Salisbury Ct
- 912 Salisbury Ct
- 105 Oak Trace Ct
- 108 Oak Trace Ct
- 581 Misty Banks Dr
- 637 Misty Banks Dr
- 616 Misty Banks Dr
- 1351 Tamarind Ln
- 1522 Garrett Ct
- 1277 Holiday Haven Ln
- 945 Bergenfield Ln
- 558 Camping Creek Rd
- 760 Murray Lindler Rd
- 208 Lynch Ln
- 109 Fairview Park Dr
- 148 Rushton Dr
- 230 Elm Creek Ct
- 559 Mitscher Way
- 568 Old Bush River Rd Unit B
- 153 Pennsylvania Ct
- 345 Firebridge Dr
- 435 Whits End
- 120 Breezes Dr
- 221 Crooked Creek Rd
- 122 Sunset Bay Ln
- 405 Eagle Claw Ct
- 225 Columbia Ave
