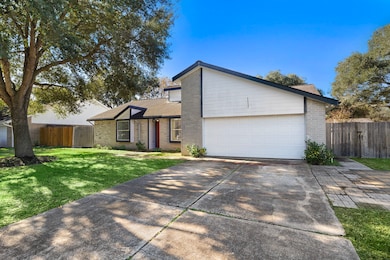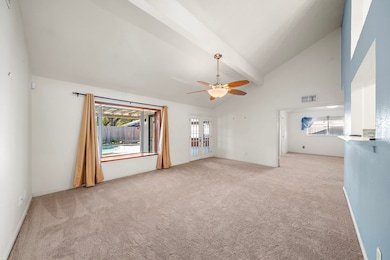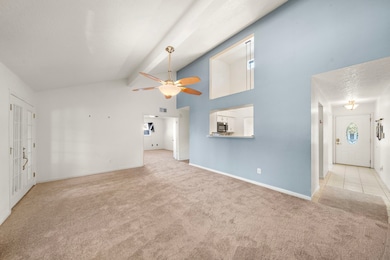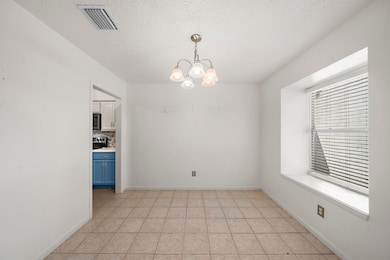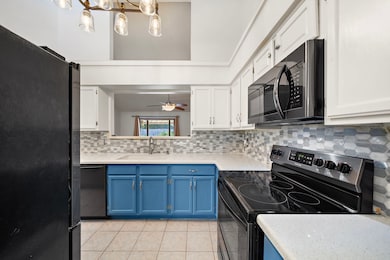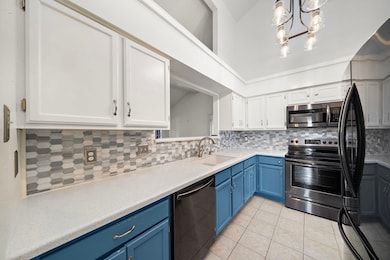
509 Magnolia Bend St League City, TX 77573
Countryside NeighborhoodEstimated payment $1,879/month
Highlights
- Tennis Courts
- In Ground Pool
- Contemporary Architecture
- Walter Hall Elementary School Rated A
- Deck
- 3-minute walk to Countryside South Dog Trail
About This Home
Welcome to 509 Magnolia Bend St.—a move-in ready stunner in League City where comfort meets lifestyle! This upgraded 3-bed, 2-bath home features a sleek quartz kitchen with stainless steel appliances, fresh interior paint, and a new HVAC system (2022). Step outside to a backyard oasis with an 18,500-gallon pool and waterfall, spa, hot tub, outdoor shower, covered deck, game room, and full outdoor kitchen—plus a boat/trailer parking pad. Zoned to Clear Creek ISD with quick access to FM518, Bay Area Blvd, and I-45, this property delivers turnkey luxury, unbeatable entertainment space, and everyday convenience in one powerful package. Don't miss your chance to own this Texas gem with your own private pool and spa!!!
Home Details
Home Type
- Single Family
Est. Annual Taxes
- $4,646
Year Built
- Built in 1982
Lot Details
- 8,313 Sq Ft Lot
- Back Yard Fenced and Side Yard
HOA Fees
- $33 Monthly HOA Fees
Parking
- 2 Car Attached Garage
Home Design
- Contemporary Architecture
- Brick Exterior Construction
- Slab Foundation
- Composition Roof
- Wood Siding
- Cement Siding
Interior Spaces
- 1,487 Sq Ft Home
- 1-Story Property
- High Ceiling
- Ceiling Fan
- Formal Entry
- Family Room Off Kitchen
- Living Room
- Breakfast Room
- Combination Kitchen and Dining Room
- Utility Room
- Washer
- Attic Fan
Kitchen
- Breakfast Bar
- Walk-In Pantry
- Oven
- Electric Cooktop
- Microwave
- Dishwasher
- Quartz Countertops
- Disposal
Flooring
- Carpet
- Tile
Bedrooms and Bathrooms
- 3 Bedrooms
- 2 Full Bathrooms
- Separate Shower
Home Security
- Security System Owned
- Fire and Smoke Detector
Eco-Friendly Details
- Energy-Efficient Thermostat
- Ventilation
Pool
- In Ground Pool
- Spa
Outdoor Features
- Tennis Courts
- Deck
- Covered Patio or Porch
- Separate Outdoor Workshop
- Shed
Schools
- Hall Elementary School
- Creekside Intermediate School
- Clear Springs High School
Utilities
- Central Heating and Cooling System
- Programmable Thermostat
Community Details
Overview
- Association fees include clubhouse, common areas, recreation facilities
- Countryside HOA, Phone Number (281) 332-1091
- Countryside Sec 3 Subdivision
Recreation
- Community Pool
Map
Home Values in the Area
Average Home Value in this Area
Tax History
| Year | Tax Paid | Tax Assessment Tax Assessment Total Assessment is a certain percentage of the fair market value that is determined by local assessors to be the total taxable value of land and additions on the property. | Land | Improvement |
|---|---|---|---|---|
| 2025 | $765 | $311,010 | $55,700 | $255,310 |
| 2024 | $765 | $298,624 | -- | -- |
| 2023 | $765 | $271,476 | $0 | $0 |
| 2022 | $4,704 | $246,796 | $0 | $0 |
| 2021 | $5,063 | $224,360 | $24,330 | $200,030 |
| 2020 | $4,899 | $210,700 | $24,330 | $186,370 |
| 2019 | $4,681 | $187,550 | $24,330 | $163,220 |
| 2018 | $4,363 | $173,340 | $24,330 | $149,010 |
| 2017 | $4,249 | $175,080 | $24,330 | $150,750 |
| 2016 | $3,862 | $153,150 | $24,330 | $128,820 |
| 2015 | $1,366 | $153,150 | $24,330 | $128,820 |
| 2014 | $1,336 | $136,170 | $24,330 | $111,840 |
Property History
| Date | Event | Price | Change | Sq Ft Price |
|---|---|---|---|---|
| 07/26/2025 07/26/25 | Pending | -- | -- | -- |
| 07/19/2025 07/19/25 | For Sale | $269,900 | 0.0% | $182 / Sq Ft |
| 03/01/2024 03/01/24 | Rented | $1,800 | 0.0% | -- |
| 02/29/2024 02/29/24 | Under Contract | -- | -- | -- |
| 02/27/2024 02/27/24 | For Rent | $1,800 | -- | -- |
Purchase History
| Date | Type | Sale Price | Title Company |
|---|---|---|---|
| Vendors Lien | -- | Alamo Title Company Houston | |
| Vendors Lien | -- | South Land Title Llc |
Mortgage History
| Date | Status | Loan Amount | Loan Type |
|---|---|---|---|
| Open | $86,487 | FHA | |
| Previous Owner | $139,428 | FHA | |
| Previous Owner | $70,100 | Unknown |
Similar Homes in the area
Source: Houston Association of REALTORS®
MLS Number: 40411994
APN: 2818-0014-0005-000
- 401 Summer Place Ct
- 5312 Acorn Ct
- 404 Country Ln
- 901 Bay Area Blvd
- 5128 Arborwood Dr
- 320 Creek Bend Dr
- 504 Bay Area Blvd
- 622 Magnolia Bend St
- 5117 Rainflower Cir S
- 5114 Rainflower Cir S
- 5117 Carefree Dr
- 5910 High Meadow St
- 5102 Cherrywood Ct
- 5910 Heather St
- 5101 Winterwood Dr
- 224 Old Oaks St
- 702 Orange Blossom Ct
- 4503 Waverly Canyon Ln
- 5101 Candlewood Dr
- 4512 Waverly Canyon Ln

