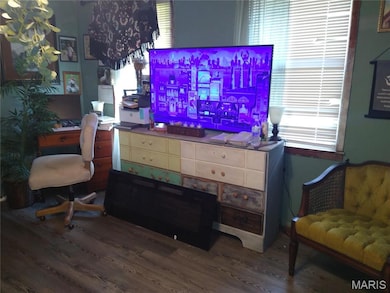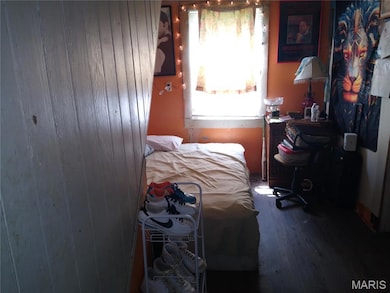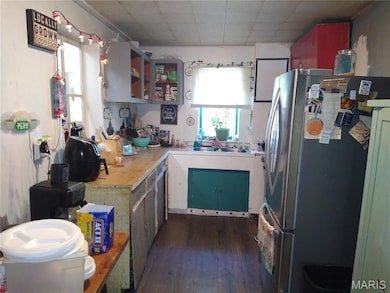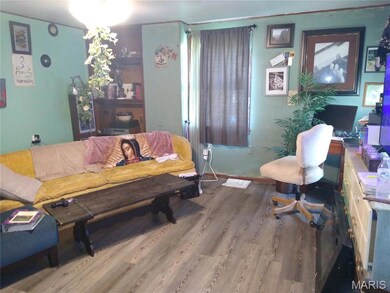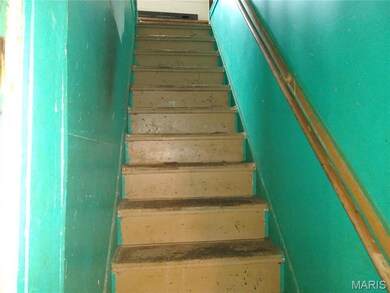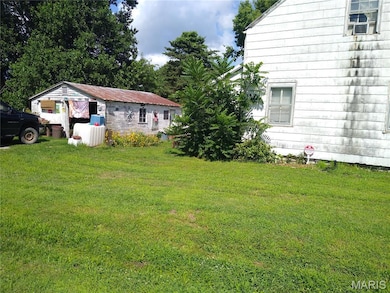509 Main St Prairie Du Rocher, IL 62277
Estimated payment $333/month
Total Views
12,843
3
Beds
1
Bath
1,426
Sq Ft
$42
Price per Sq Ft
Highlights
- Partially Wooded Lot
- Bonus Room
- No HOA
- Wood Flooring
- Corner Lot
- 1 Car Detached Garage
About This Home
This 2-story home with a detached garage is seated on a level lot within a historic area. There are several updates as appliances, water heater, sump pump, added insulation and duct work. The HVAC was replaced in 2020. Roof on the home had a new sealant applied 10 years ago. The two rooms upstairs are set up as a bedroom and the other is unfinished. There is an area for gardening by the garage. Home is being sold in "AS IS" condition with no repairs to be made by the seller. Sale is contingent on seller finding a new home.
There is a historic Rendez vous celebration held in June.
Home Details
Home Type
- Single Family
Est. Annual Taxes
- $215
Year Built
- Built in 1865
Lot Details
- 0.3 Acre Lot
- Lot Dimensions are 143 x 91
- Corner Lot
- Level Lot
- Partially Wooded Lot
- Historic Home
Parking
- 1 Car Detached Garage
- Driveway
Home Design
- Fixer Upper
- Metal Roof
- Asbestos
Interior Spaces
- 1,426 Sq Ft Home
- 2-Story Property
- Ceiling Fan
- Living Room
- Bonus Room
- Wood Flooring
- Range
Bedrooms and Bathrooms
- 3 Bedrooms
- 1 Full Bathroom
Laundry
- Laundry Room
- Dryer
- Washer
Unfinished Basement
- Sump Pump
- Basement Cellar
- Crawl Space
Schools
- Prairie Du Rocher Dist 134 Elementary And Middle School
- Redbud High School
Utilities
- Window Unit Cooling System
- Forced Air Heating System
Community Details
- No Home Owners Association
Listing and Financial Details
- Assessor Parcel Number 15-033-006-00
Map
Create a Home Valuation Report for This Property
The Home Valuation Report is an in-depth analysis detailing your home's value as well as a comparison with similar homes in the area
Home Values in the Area
Average Home Value in this Area
Tax History
| Year | Tax Paid | Tax Assessment Tax Assessment Total Assessment is a certain percentage of the fair market value that is determined by local assessors to be the total taxable value of land and additions on the property. | Land | Improvement |
|---|---|---|---|---|
| 2024 | $399 | $12,635 | $1,265 | $11,370 |
| 2023 | $345 | $11,740 | $1,175 | $10,565 |
| 2022 | $300 | $11,060 | $1,105 | $9,955 |
| 2021 | $168 | $10,795 | $1,080 | $9,715 |
| 2020 | $668 | $11,053 | $1,105 | $9,948 |
| 2019 | $669 | $9,895 | $990 | $8,905 |
| 2018 | $678 | $10,909 | $1,091 | $9,818 |
| 2017 | $661 | $9,795 | $980 | $8,815 |
| 2016 | $596 | $9,665 | $965 | $8,700 |
| 2015 | $286 | $9,475 | $945 | $8,530 |
| 2014 | $286 | $9,475 | $945 | $8,530 |
| 2013 | $287 | $9,475 | $945 | $8,530 |
Source: Public Records
Property History
| Date | Event | Price | List to Sale | Price per Sq Ft |
|---|---|---|---|---|
| 07/16/2025 07/16/25 | For Sale | $60,000 | -- | $42 / Sq Ft |
Source: MARIS MLS
Purchase History
| Date | Type | Sale Price | Title Company |
|---|---|---|---|
| Quit Claim Deed | -- | None Available | |
| Warranty Deed | $14,000 | None Available |
Source: Public Records
Source: MARIS MLS
MLS Number: MIS25049129
APN: 15-033-006-00
Nearby Homes
- 401 Henry St
- 7315 Roscow Hollow Rd
- 000 Modoc
- Tract 2 00 Bluff Rd
- Tract 1 00 Bluff Rd
- 1916 Ames Rd
- 370 W Mill St
- 319ac 1519 G Rd
- 8754 Boverie Dr
- 201 Kaskaskia St
- 55 Picardy Ln
- 0 Levee Rd
- 698 N 3rd St
- 640 N 3rd St
- 15111 U S 61
- 242 La Haye St
- 14617 US Highway 61
- 336 Academy St
- 260 N 4th St
- 371 Jefferson St
- 6476 Hackberry Dr
- 150 E Back St Unit 1
- 846 7th St
- 224 Mississippi Ave
- 425 Station Crossing Unit 427
- 401 Legion Way
- 728 American Legion Dr
- 402 Henry St
- 852 Vine St
- 10 Concord Dr
- 1 Holding Ln Unit I
- 105 Riverview Heights
- 1923 Missouri Ave
- 913 Summit St Unit 1
- 104 Riverport Dr
- 124 Twin City Dr
- 133 Dublin Ln Unit 133
- 1094 Eagle Nest Dr
- 4551 Klein Rd
- 2303 Pond Ct

