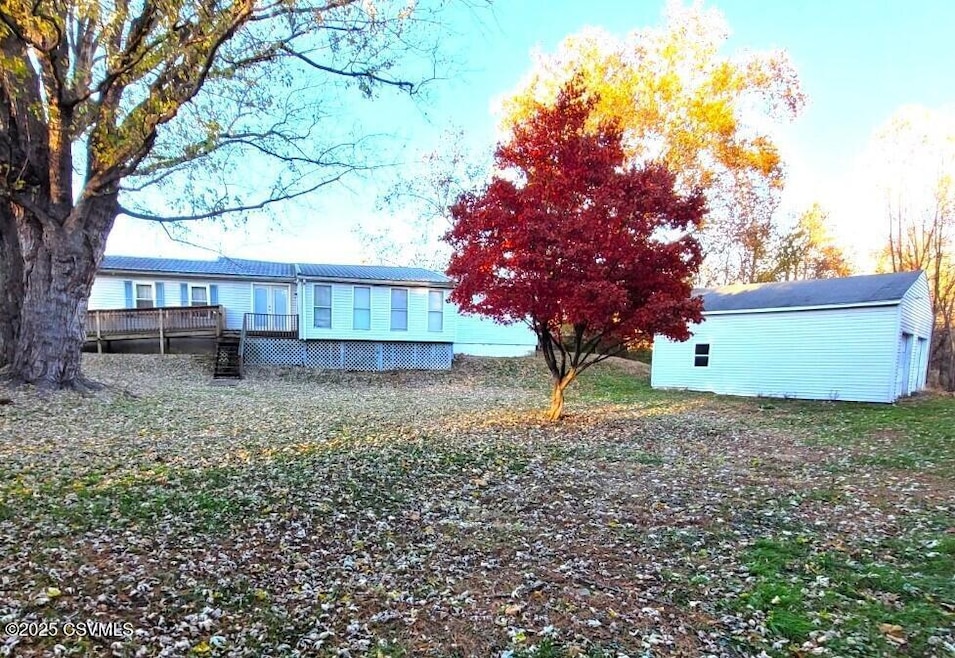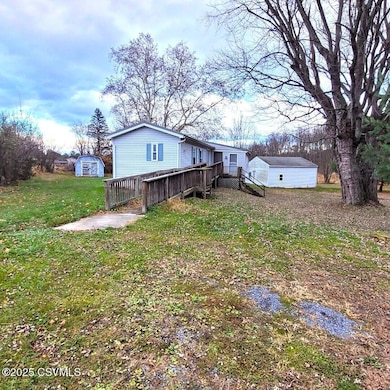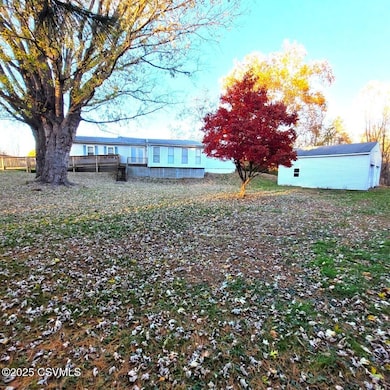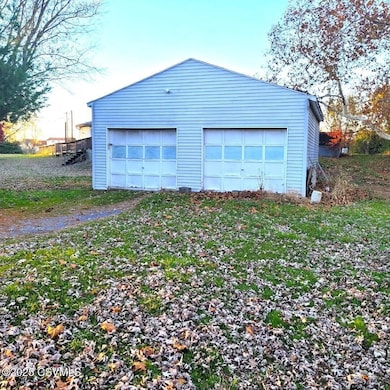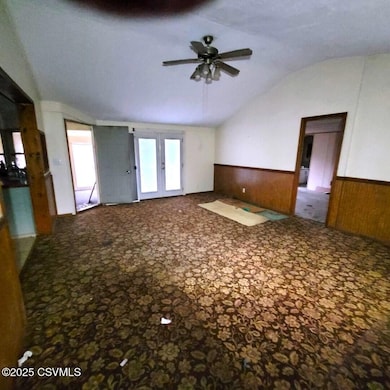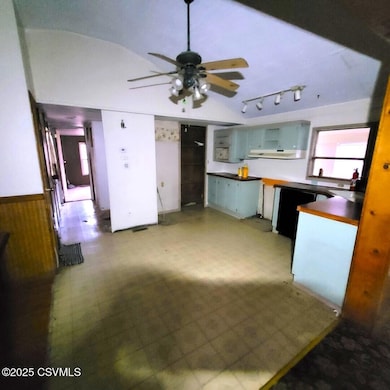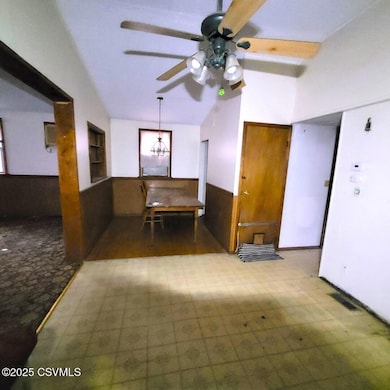509 Mary St Nescopeck, PA 18635
Estimated payment $923/month
2
Beds
2
Baths
1,314
Sq Ft
$119
Price per Sq Ft
Highlights
- 0.88 Acre Lot
- Deck
- Sun or Florida Room
- Central Columbia Elementary School Rated A-
- Main Floor Bedroom
- 2 Car Detached Garage
About This Home
Stop paying lot rent and enjoy the freedom of making this your own! This two bedroom 14'x66' mobile home has 2 additions. It needs your sweat equity to bring it back to its full potential. There are two decks, a 2-car detached garage and a 0.88 acre parcel of land. All in Central School District.
Property Details
Home Type
- Mobile/Manufactured
Est. Annual Taxes
- $1,129
Year Built
- Built in 1984
Lot Details
- 0.88 Acre Lot
- Lot Dimensions are 290' x 132'
Parking
- 2 Car Detached Garage
Home Design
- Pillar, Post or Pier Foundation
- Shingle Roof
- Metal Roof
- Modular or Manufactured Materials
- Vinyl Construction Material
Interior Spaces
- 1,314 Sq Ft Home
- Ceiling Fan
- Living Room
- Sun or Florida Room
- Washer and Dryer Hookup
Bedrooms and Bathrooms
- 2 Bedrooms
- Main Floor Bedroom
Accessible Home Design
- Handicap Accessible
Outdoor Features
- Deck
- Shed
Utilities
- No Cooling
- Heating System Uses Oil
- 100 Amp Service
Listing and Financial Details
- Assessor Parcel Number 23-05C-085-01,000
Map
Create a Home Valuation Report for This Property
The Home Valuation Report is an in-depth analysis detailing your home's value as well as a comparison with similar homes in the area
Home Values in the Area
Average Home Value in this Area
Property History
| Date | Event | Price | List to Sale | Price per Sq Ft |
|---|---|---|---|---|
| 11/21/2025 11/21/25 | For Sale | $157,000 | -- | $119 / Sq Ft |
Source: Central Susquehanna Valley Board of REALTORS® MLS
Source: Central Susquehanna Valley Board of REALTORS® MLS
MLS Number: 20-102090
Nearby Homes
- 222 E 4th St
- 330 E 5th St
- 308 E 5th St
- LOT 2B W 5th St
- 0 Columbia Blvd Unit 20-98472
- 0 Columbia Blvd Unit 20-94407
- 318 W 3rd St
- 17 Estate Way
- LOT 4A West St
- LOT 5A West St
- LOT 4B West St
- LOT 5B West St
- 328 W 3rd St
- 21 Estate Way
- 13 Estate Way
- 45 Amron Dr
- 7045 Old Berwick Rd
- 7035 Scenic Dr
- 6970 Scenic Dr
- 601 Welliver Rd
- 605 Sycamore St
- 1101 7th Ave
- 1101 7th Ave
- 1101 7th Ave
- 1101 7th Ave Unit A
- 1101 7th Ave Unit 2
- 116 Columbia Ave
- 117 E 8th St Unit 117 E 8th St 2nd floor
- 1916 Heights Rd
- 1916,1918 Heights Rd
- 310 E 2nd St Unit Carriage house
- 19000 Cub Cir
- 20000 Cub Cir
- 17000 Cub Cir
- 1293 Lions Gate Blvd
- 13000 Cub Cir
- 11000 Cub Cir
- 1033 Alliance Park Dr
- 111 Honeysuckle Ct
- 937 Poplar Ave
