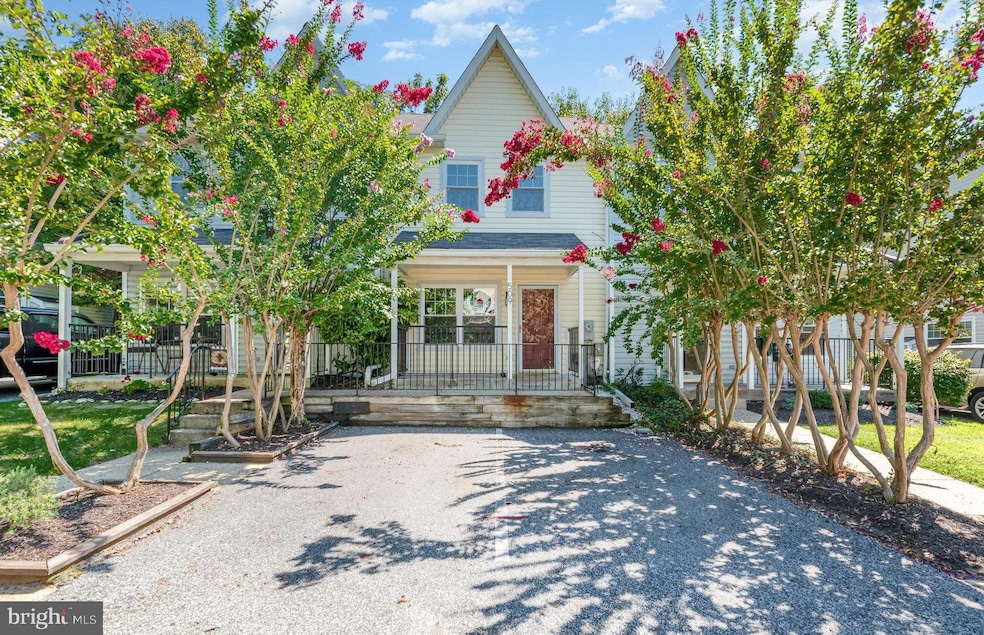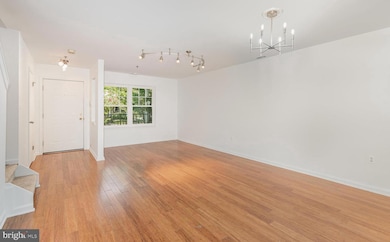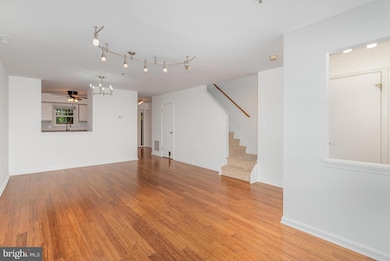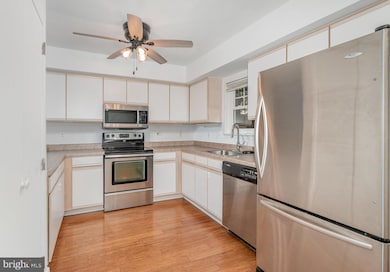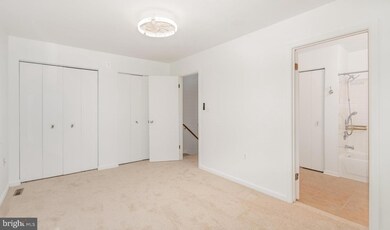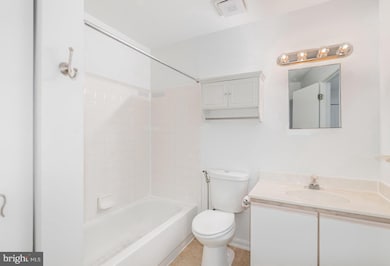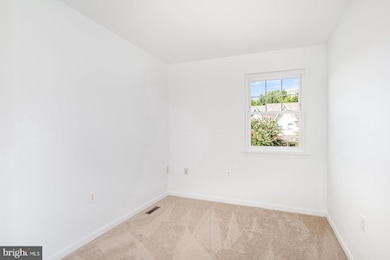509 Mcmanus Way Unit T509 Towson, MD 21286
Highlights
- View of Trees or Woods
- 0.98 Acre Lot
- Colonial Architecture
- Hampton Elementary Rated 9+
- Open Floorplan
- Private Lot
About This Home
Welcome home to this charming 3 bedroom, 2.5 bathroom colonial-style townhouse featuring a welcoming front porch and a spacious layout. Inside, the main level offers gleaming hardwood floors throughout, a bright living room, a separate dining room, a convenient half bathroom, and a well-appointed kitchen. Upstairs, you’ll find three comfortable bedrooms and two full bathrooms, providing plenty of space for everyone. The home also includes a full unfinished basement, perfect for storage, hobbies, or a home gym. The property is centrally located in downtown Towson, close to several schools—including a highly regarded elementary school just up the road—as well as local nightlife, shopping, and dining. Commuting is simple with quick access to I-83 and I-95 in less than five minutes, plus you’re only 10–15 minutes from downtown Baltimore. Step outside to enjoy a cozy backyard and a large yard backing to trees, offering both privacy and room to relax or entertain. Parking is convenient with lot parking available. Even better, the HOA takes care of all common ground maintenance — so tenants don’t need to worry about grass cutting or snow removal — and trash service is included for added ease. This well-maintained home blends comfort, function, and an unbeatable location — a wonderful rental opportunity in Towson!
Listing Agent
(443) 668-6628 mike@frankoliverco.com EXP Realty, LLC License #647303 Listed on: 11/03/2025

Townhouse Details
Home Type
- Townhome
Est. Annual Taxes
- $3,516
Year Built
- Built in 1994 | Remodeled in 2011
Lot Details
- Landscaped
- Backs to Trees or Woods
Property Views
- Woods
- Garden
Home Design
- Colonial Architecture
- Brick Foundation
- Asphalt Roof
- Wood Siding
- Vinyl Siding
Interior Spaces
- Property has 3 Levels
- Open Floorplan
- Recessed Lighting
- Double Pane Windows
- ENERGY STAR Qualified Windows with Low Emissivity
- Vinyl Clad Windows
- Window Treatments
- Wood Frame Window
- Window Screens
- Sliding Doors
- Insulated Doors
- Six Panel Doors
- Entrance Foyer
- Combination Dining and Living Room
- Wood Flooring
Kitchen
- Breakfast Area or Nook
- Eat-In Kitchen
- Electric Oven or Range
- Range Hood
- Microwave
- Ice Maker
- Dishwasher
Bedrooms and Bathrooms
- 3 Bedrooms
- En-Suite Bathroom
Laundry
- Laundry Room
- Dryer
- Washer
Unfinished Basement
- Heated Basement
- Basement Fills Entire Space Under The House
- Connecting Stairway
- Sump Pump
Parking
- Free Parking
- Parking Lot
- Surface Parking
Outdoor Features
- Patio
- Porch
Utilities
- Forced Air Heating and Cooling System
- Heat Pump System
- Vented Exhaust Fan
- Programmable Thermostat
- Electric Water Heater
Listing and Financial Details
- Residential Lease
- Security Deposit $2,500
- Tenant pays for all utilities
- Rent includes hoa/condo fee
- 12-Month Min and 60-Month Max Lease Term
- Available 11/4/25
- Assessor Parcel Number 04092200018620
Community Details
Overview
- No Home Owners Association
- Association fees include common area maintenance, exterior building maintenance, lawn care front, lawn maintenance, management, insurance, reserve funds, sewer, snow removal, trash, water
- Harris Hill Condominium Community
- Harris Hill Subdivision
Amenities
- Common Area
Pet Policy
- Pets allowed on a case-by-case basis
Map
Source: Bright MLS
MLS Number: MDBC2145052
APN: 09-2200018620
- 507 Mcmanus Way
- 345 Eudowood Ln
- 308 E Pennsylvania Ave
- 205 E Joppa Rd Unit 608
- 205 E Joppa Rd
- 205 E Joppa Rd
- 205 E Joppa Rd
- 205 E Joppa Rd
- 205 E Joppa Rd
- 205 E Joppa Rd
- 205 E Joppa Rd
- 205 E Joppa Rd
- 205 E Joppa Rd
- 512 Holden Rd
- 412 Virginia Ave
- 104 Willow Ave
- 240 E Burke Ave
- 212 E Burke Ave
- 207 Wilden Dr
- 2 Southerly Ct Unit 205
- 506 Mcmanus Way
- 302 E Joppa Rd
- 205 E Joppa Rd
- 220 E Pennsylvania Ave
- 204 E Joppa Rd
- 412 Goucher Blvd
- 308 Davage Ln
- 9 Goucher Woods Ct
- 12 Mayapple Ct
- 2 E Joppa Rd
- 2 E Joppa Rd Unit FL10-ID8392A
- 2 E Joppa Rd Unit FL11-ID8529A
- 2 E Joppa Rd Unit FL5-ID2469A
- 2 E Joppa Rd Unit FL12-ID1940A
- 2 E Joppa Rd Unit FL14-ID8091A
- 2 E Joppa Rd Unit FL3-ID1704A
- 2 E Joppa Rd Unit FL9-ID7916A
- 2 E Joppa Rd Unit FL3-ID5294A
- 2 E Joppa Rd Unit FL10-ID2946A
- 2 E Joppa Rd Unit FL2-ID5246A
