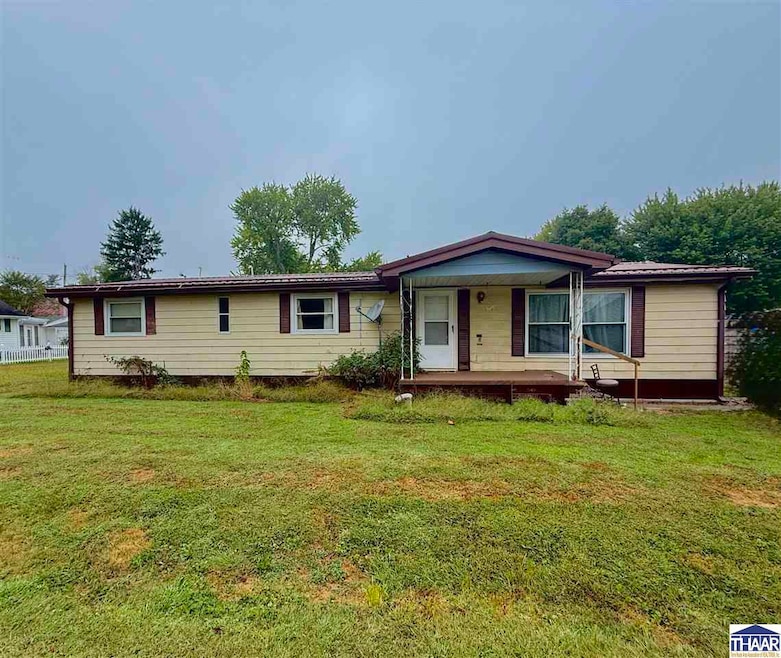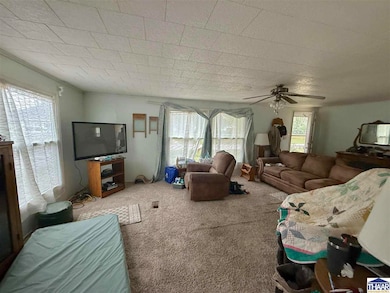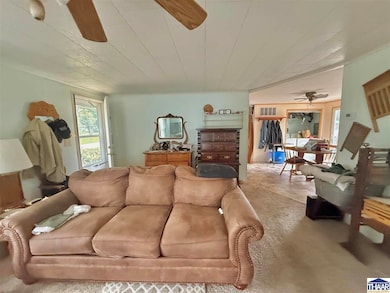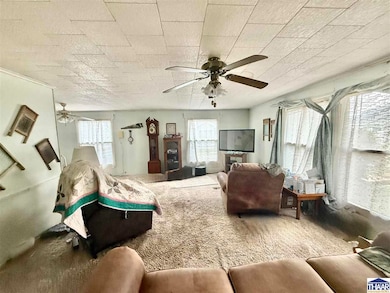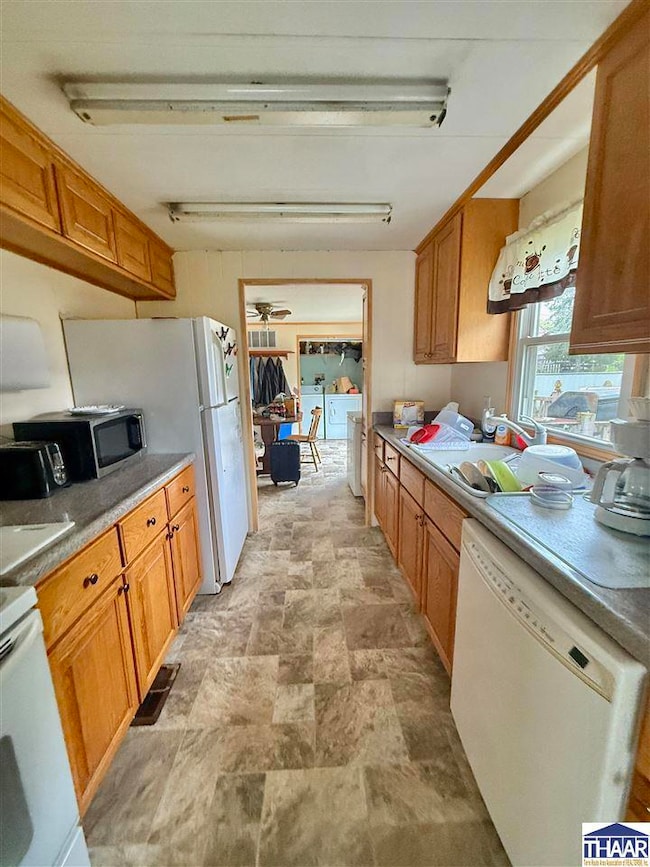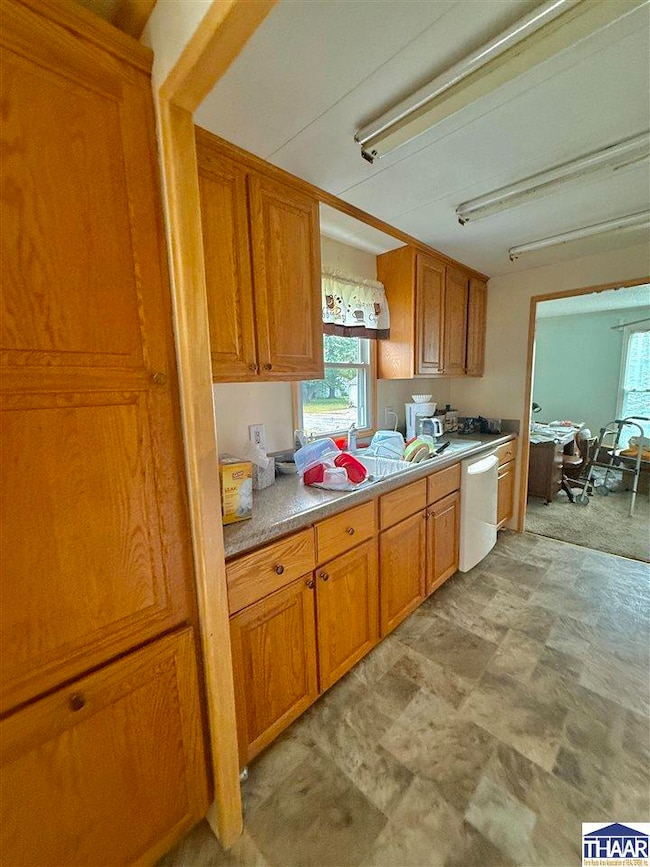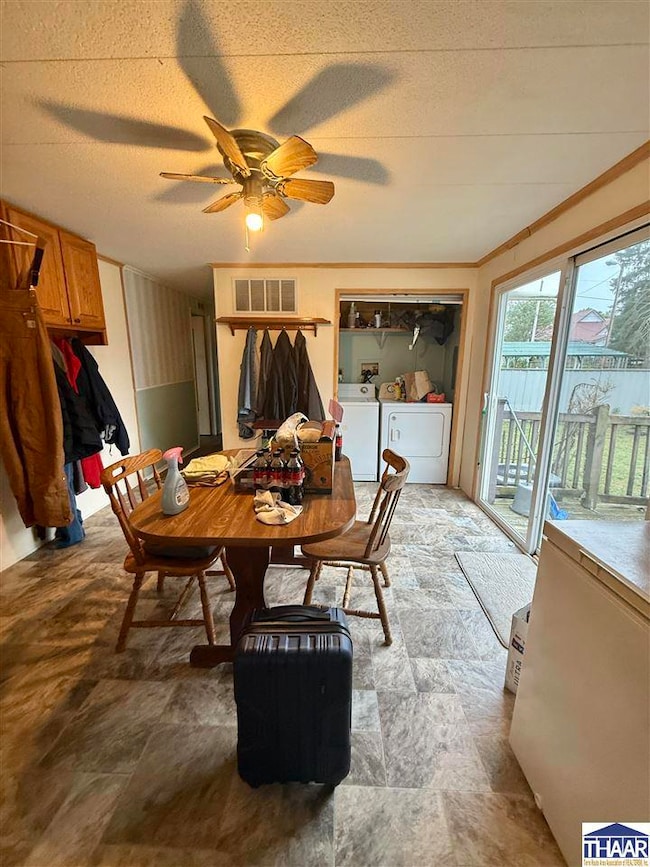509 N Davis St Carlisle, IN 47838
Estimated payment $516/month
Total Views
2,213
3
Beds
2
Baths
1,392
Sq Ft
$65
Price per Sq Ft
Highlights
- Deck
- Covered Patio or Porch
- 1 Car Detached Garage
- No HOA
- Formal Dining Room
- Shades
About This Home
Charming 3-bedroom, 2-bath manufactured home offering 1,392 square feet of living space. With a little TLC, this property has the potential to shine! Inside, you’ll find a spacious layout and a comfortable flow throughout the home. Enjoy mornings on the covered front porch or relax on the back deck. Sitting on a manageable .16-acre lot (approximately 6,970 sq. ft.), the property also includes a detached 1-car garage for added convenience. This home is perfect for someone looking to add their personal touch and make it their own.
Property Details
Home Type
- Mobile/Manufactured
Est. Annual Taxes
- $508
Year Built
- Built in 1982
Lot Details
- 6,970 Sq Ft Lot
- Level Lot
Home Design
- Slab Foundation
- Metal Roof
- Vinyl Siding
Interior Spaces
- 1,392 Sq Ft Home
- 1-Story Property
- Shades
- Formal Dining Room
- Carpet
- Laundry on main level
Kitchen
- Electric Oven or Range
- Freezer
Bedrooms and Bathrooms
- 3 Bedrooms
- 2 Full Bathrooms
Parking
- 1 Car Detached Garage
- Stone Driveway
Outdoor Features
- Deck
- Covered Patio or Porch
Schools
- Carlisle Elementary School
- Carlisle Middle School
- Sullivan High School
Utilities
- Central Air
- Heating System Uses Natural Gas
- Gas Available
- Gas Water Heater
Community Details
- No Home Owners Association
Listing and Financial Details
- Assessor Parcel Number 77-14-10-442-025.000-010
Map
Create a Home Valuation Report for This Property
The Home Valuation Report is an in-depth analysis detailing your home's value as well as a comparison with similar homes in the area
Home Values in the Area
Average Home Value in this Area
Property History
| Date | Event | Price | List to Sale | Price per Sq Ft |
|---|---|---|---|---|
| 09/23/2025 09/23/25 | For Sale | $90,000 | -- | $65 / Sq Ft |
Source: Terre Haute Area Association of REALTORS®
Source: Terre Haute Area Association of REALTORS®
MLS Number: 107529
Nearby Homes
- 205 W Saline St
- 407 N Ledgerwood St
- 223 S Alexander St
- 1347 E County Road 500 S
- 0 E County Road 7 SE
- 2568 E County Road 425 S
- 2568 E Co Rd 425 S
- W County Road 450 S
- 2006 W W County Road 450 S
- 0 County Road 1025 S
- 00 Cr 220 E
- 305 Giltner St
- 00 E 200 Rd
- County Rd 275 E
- 105 Wolfe St
- 301 Hawk Ln
- 204 Railroad Ln
- 301 Hickory St
- 00 E 275 Rd
- 12832 N Co op Rd
