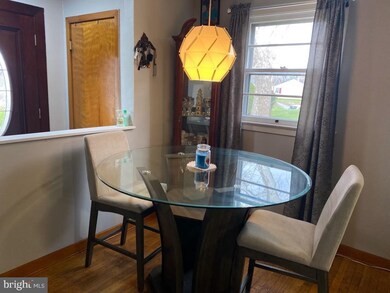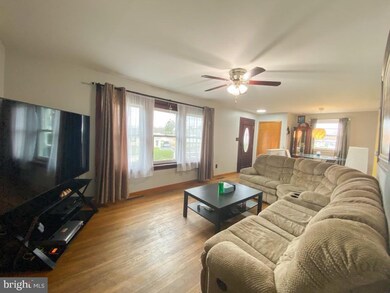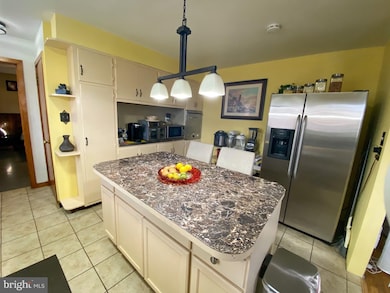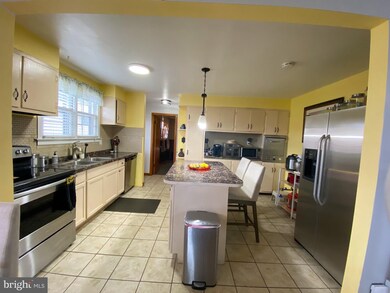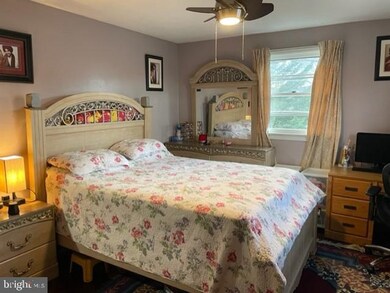
509 N Enola Dr Enola, PA 17025
East Pennsboro NeighborhoodHighlights
- Newly Remodeled
- Rambler Architecture
- No HOA
- Traditional Floor Plan
- Wood Flooring
- 3 Car Attached Garage
About This Home
As of June 2022A great find in this market. Owner has redesigned a new kitchen and modified closed concept access to modernize this all brick raised rancher. You decide to have 3 bedrooms or 4 on the first level. A second full bath is available in the lower level where you find a large entertaining room with wood burning fireplace, a game room, a laundry area and the integral garage makes access easy. A screened porch overlooking the expansive back yard with firepit will provide may days and nights of relaxing.
Last Agent to Sell the Property
Coldwell Banker Realty License #RS109465A Listed on: 04/02/2022

Home Details
Home Type
- Single Family
Est. Annual Taxes
- $2,832
Year Built
- Built in 1955 | Newly Remodeled
Lot Details
- 0.46 Acre Lot
- Property is in excellent condition
Parking
- 3 Car Attached Garage
- Front Facing Garage
- Garage Door Opener
Home Design
- Rambler Architecture
- Brick Exterior Construction
- Block Foundation
- Asphalt Roof
Interior Spaces
- 2,083 Sq Ft Home
- Property has 1 Level
- Traditional Floor Plan
- Ceiling Fan
- Window Treatments
- Combination Dining and Living Room
Kitchen
- Built-In Oven
- Built-In Range
- Range Hood
- Built-In Microwave
- Dishwasher
- Kitchen Island
- Disposal
Flooring
- Wood
- Partially Carpeted
Bedrooms and Bathrooms
- 4 Main Level Bedrooms
- 2 Full Bathrooms
- Bathtub with Shower
Laundry
- Electric Dryer
- Washer
- Laundry Chute
Finished Basement
- Heated Basement
- Walk-Out Basement
- Garage Access
- Laundry in Basement
Home Security
- Storm Doors
- Fire and Smoke Detector
Schools
- East Pennsboro Elementary School
- East Pennsboro Area Middle School
- East Pennsboro Area SHS High School
Utilities
- Forced Air Heating and Cooling System
- Heating System Uses Oil
- Vented Exhaust Fan
- Electric Water Heater
Community Details
- No Home Owners Association
Listing and Financial Details
- Assessor Parcel Number 09-12-2992-022
Ownership History
Purchase Details
Home Financials for this Owner
Home Financials are based on the most recent Mortgage that was taken out on this home.Purchase Details
Home Financials for this Owner
Home Financials are based on the most recent Mortgage that was taken out on this home.Similar Homes in Enola, PA
Home Values in the Area
Average Home Value in this Area
Purchase History
| Date | Type | Sale Price | Title Company |
|---|---|---|---|
| Deed | $250,000 | Halbruner Hatch & Guise Llp | |
| Special Warranty Deed | $100,000 | None Available |
Mortgage History
| Date | Status | Loan Amount | Loan Type |
|---|---|---|---|
| Open | $245,471 | FHA | |
| Previous Owner | $98,188 | FHA |
Property History
| Date | Event | Price | Change | Sq Ft Price |
|---|---|---|---|---|
| 06/27/2022 06/27/22 | Sold | $250,000 | 0.0% | $120 / Sq Ft |
| 05/20/2022 05/20/22 | Pending | -- | -- | -- |
| 05/19/2022 05/19/22 | For Sale | $249,900 | 0.0% | $120 / Sq Ft |
| 04/04/2022 04/04/22 | Pending | -- | -- | -- |
| 04/02/2022 04/02/22 | For Sale | $249,900 | +149.9% | $120 / Sq Ft |
| 02/22/2016 02/22/16 | Sold | $100,000 | -22.4% | $60 / Sq Ft |
| 01/06/2016 01/06/16 | Pending | -- | -- | -- |
| 01/01/2016 01/01/16 | For Sale | $128,900 | -- | $77 / Sq Ft |
Tax History Compared to Growth
Tax History
| Year | Tax Paid | Tax Assessment Tax Assessment Total Assessment is a certain percentage of the fair market value that is determined by local assessors to be the total taxable value of land and additions on the property. | Land | Improvement |
|---|---|---|---|---|
| 2025 | $3,385 | $164,000 | $39,000 | $125,000 |
| 2024 | $3,193 | $164,000 | $39,000 | $125,000 |
| 2023 | $3,013 | $164,000 | $39,000 | $125,000 |
| 2022 | $2,832 | $164,000 | $39,000 | $125,000 |
| 2021 | $2,784 | $164,000 | $39,000 | $125,000 |
| 2020 | $2,719 | $164,000 | $39,000 | $125,000 |
| 2019 | $2,686 | $164,000 | $39,000 | $125,000 |
| 2018 | $2,656 | $164,000 | $39,000 | $125,000 |
| 2017 | $2,542 | $164,000 | $39,000 | $125,000 |
| 2016 | -- | $164,000 | $39,000 | $125,000 |
| 2015 | -- | $164,000 | $39,000 | $125,000 |
| 2014 | -- | $164,000 | $39,000 | $125,000 |
Agents Affiliated with this Home
-
Jan Wheeler

Seller's Agent in 2022
Jan Wheeler
Coldwell Banker Realty
(717) 319-9271
8 in this area
108 Total Sales
-
Kristen Gold

Buyer's Agent in 2022
Kristen Gold
Coldwell Banker Realty
(717) 554-1517
4 in this area
113 Total Sales
-
S
Seller's Agent in 2016
Steven Nicholson
Coldwell Banker Realty
Map
Source: Bright MLS
MLS Number: PACB2009600
APN: 09-12-2992-022
- 104 Bungalow Rd
- 53 Woodmyre Ln
- 3 Memory Ln
- 268 Carlisle Ave
- 87 Queen Ave
- 102 Mountain View Dr
- 107 Melissa Ct
- 109 Melissa Ct
- 810 Charlotte Way Unit 301
- 810 Charlotte Way Unit 303
- 638 Gates Ln
- 119 N Humer St
- 203 Louise Ct
- 843 Louise Ct
- 847 Louise Ct
- 223 Lee Ct
- 851 Louise Ct
- 240 W Dauphin St
- 936 Woodridge Dr
- 34 Salt Rd

