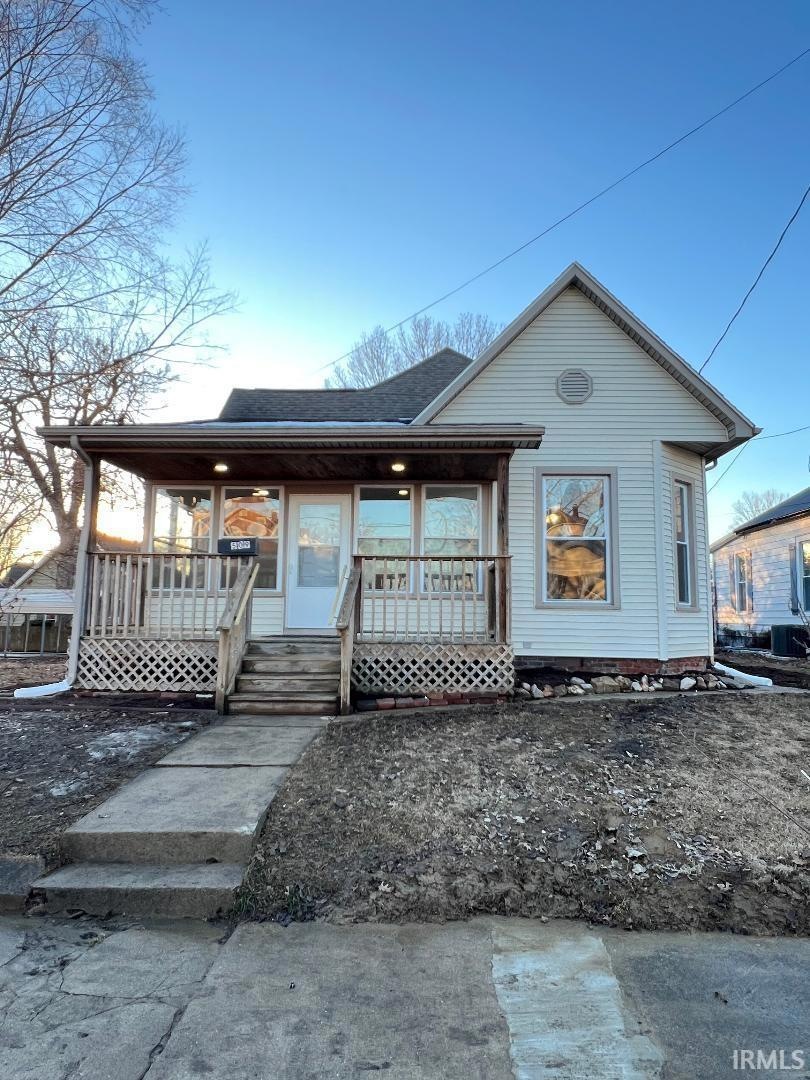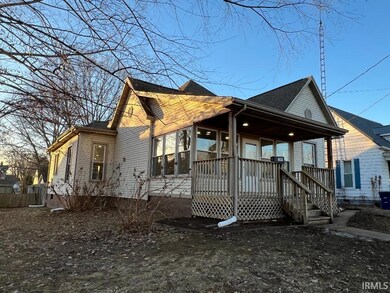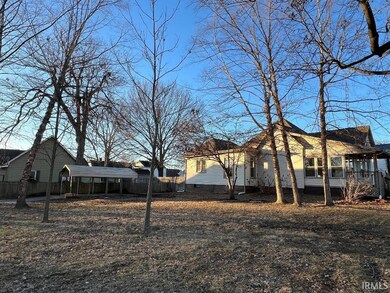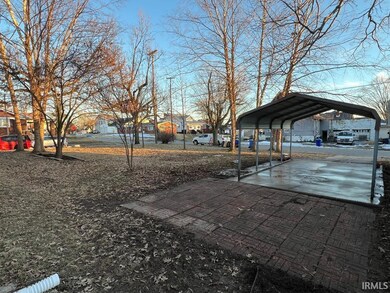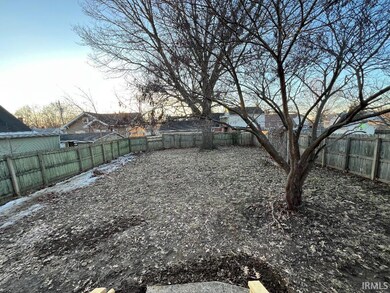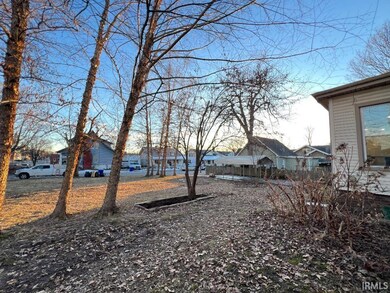
509 N Hart St Princeton, IN 47670
Highlights
- Primary Bedroom Suite
- Traditional Architecture
- Double Pane Windows
- Fireplace in Bedroom
- Corner Lot
- Energy-Efficient Appliances
About This Home
As of March 2025REMODELED 3 BEDROOM 2 BATH HOME ON OVER A 1/3 ACRE LEVEL LANDSCAPED LOT COMPLETE WITH A PRIVACY FENCE, CARPORT AND OFF-STREET PARKING. THE UPDATES HAVE ALL BEEN COMPLETED BY ABNER HOMES AND CONTRACTING LLC. WHEN ENTERING THIS NEWLY DESIGNED HOME WITH A SEMI OPEN FLOOR PLAN YOU WILL BE AMAZED WITH THE ATTENTION TO DETAIL. THE EXTRA LIGHTING AND NEW FLOOR COVERINGS LOOK GREAT AS YOU MAKE YOUR WAY THROUGH THE LIVING AND DINING ROOM, WHEN ENTERING THE KITCHEN YOUR EYES ARE DRAWN TO THE NEW CABINETS AND THE CUSTOM BUTCHER BLOCK COUNTERTOP AND A PANTRY WHICH MAKES FOR GREAT STORAGE. THIS HOME ALSO FEATURES MAIN FLOOR LAUNDRY, NEW HVAC, WALK IN CLOSET AND AN ADDITIONAL ROOM THAT WOULD MAKE A GREAT OFFICE OR EVEN A GAME ROOM!!
Home Details
Home Type
- Single Family
Est. Annual Taxes
- $1,275
Year Built
- Built in 1950
Lot Details
- 0.32 Acre Lot
- Lot Dimensions are 50x78 77x85
- Privacy Fence
- Corner Lot
- Level Lot
Home Design
- Traditional Architecture
- Brick Foundation
- Shingle Roof
- Vinyl Construction Material
Interior Spaces
- 1-Story Property
- Ceiling Fan
- Double Pane Windows
- Fire and Smoke Detector
- Washer and Electric Dryer Hookup
Flooring
- Carpet
- Vinyl
Bedrooms and Bathrooms
- 3 Bedrooms
- Fireplace in Bedroom
- Primary Bedroom Suite
- 2 Full Bathrooms
Basement
- Walk-Out Basement
- Block Basement Construction
- Crawl Space
Parking
- Driveway
- Off-Street Parking
Eco-Friendly Details
- Energy-Efficient Appliances
Schools
- Princeton Elementary And Middle School
- Princeton High School
Utilities
- Forced Air Heating and Cooling System
- Heating System Uses Gas
Community Details
- Laundry Facilities
Listing and Financial Details
- Assessor Parcel Number 26-12-07-102-003.088-028
Ownership History
Purchase Details
Home Financials for this Owner
Home Financials are based on the most recent Mortgage that was taken out on this home.Similar Homes in Princeton, IN
Home Values in the Area
Average Home Value in this Area
Purchase History
| Date | Type | Sale Price | Title Company |
|---|---|---|---|
| Personal Reps Deed | $80,000 | None Listed On Document |
Mortgage History
| Date | Status | Loan Amount | Loan Type |
|---|---|---|---|
| Open | $90,575 | Construction |
Property History
| Date | Event | Price | Change | Sq Ft Price |
|---|---|---|---|---|
| 03/07/2025 03/07/25 | Sold | $214,900 | -2.3% | $123 / Sq Ft |
| 02/05/2025 02/05/25 | Pending | -- | -- | -- |
| 01/30/2025 01/30/25 | For Sale | $219,900 | +174.9% | $126 / Sq Ft |
| 08/29/2024 08/29/24 | Sold | $80,000 | -9.8% | $46 / Sq Ft |
| 08/01/2024 08/01/24 | Pending | -- | -- | -- |
| 07/25/2024 07/25/24 | For Sale | $88,700 | -- | $51 / Sq Ft |
Tax History Compared to Growth
Tax History
| Year | Tax Paid | Tax Assessment Tax Assessment Total Assessment is a certain percentage of the fair market value that is determined by local assessors to be the total taxable value of land and additions on the property. | Land | Improvement |
|---|---|---|---|---|
| 2024 | $1,472 | $145,400 | $10,800 | $134,600 |
| 2023 | $1,257 | $125,700 | $10,800 | $114,900 |
| 2022 | $1,164 | $116,400 | $10,800 | $105,600 |
| 2021 | $713 | $71,300 | $10,800 | $60,500 |
| 2020 | $619 | $60,100 | $10,800 | $49,300 |
| 2019 | $574 | $56,900 | $10,800 | $46,100 |
| 2018 | $540 | $55,600 | $10,800 | $44,800 |
| 2017 | $515 | $54,400 | $10,800 | $43,600 |
| 2016 | $518 | $54,400 | $10,800 | $43,600 |
| 2014 | $368 | $51,000 | $10,800 | $40,200 |
| 2013 | -- | $51,400 | $10,800 | $40,600 |
Agents Affiliated with this Home
-
J
Seller's Agent in 2025
James Chappell
Mission Real Estate Group Inc.
-
C
Buyer's Agent in 2025
Cookie Edwards
RE/MAX
-
T
Seller's Agent in 2024
Tim Mason
RE/MAX
Map
Source: Indiana Regional MLS
MLS Number: 202502929
APN: 26-12-07-102-003.088-028
- 517 N Gibson St
- 826 N Hart St
- 427 W Oak St
- 403 N Gibson St
- 520 W Emerson St
- 917 N Main St
- 2909 Indiana 64
- 313 N Embree St
- 611 E Spruce St
- 411 E Broadway St
- 211 N Center St
- 111 N Stormont St
- 208 S Race St
- 304 N Ford St
- 831 E Spruce St
- 313 S Race St
- 47 Hawthorne Dr
- 57 Hawthorne Dr
- 59 Hawthorne Dr
- 40 Hawthorne Dr
