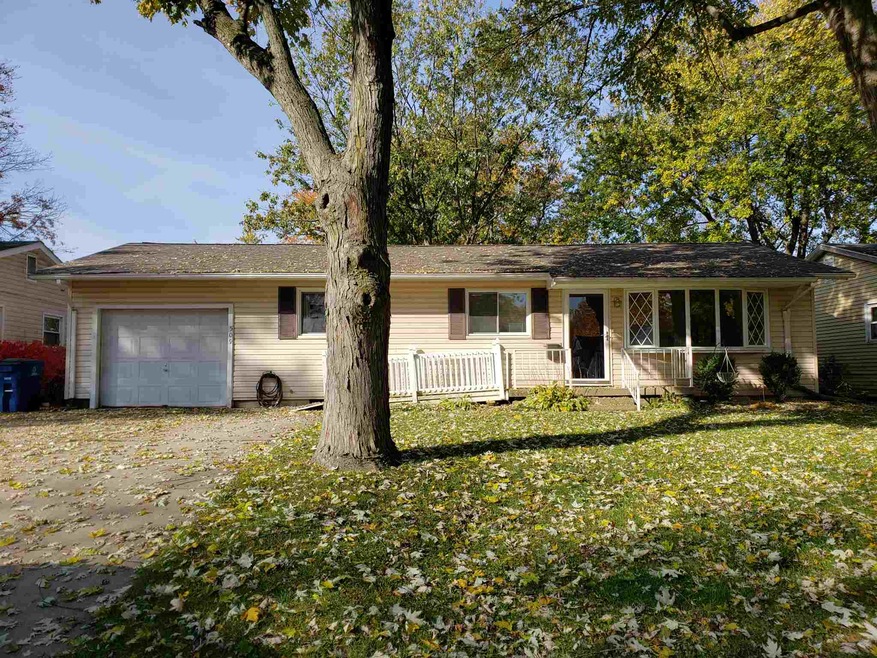
509 N Hendricks Ave Marion, IN 46952
Sunnywest NeighborhoodHighlights
- Ranch Style House
- Enclosed patio or porch
- 1 Car Attached Garage
- Wood Flooring
- Utility Sink
- Eat-In Kitchen
About This Home
As of April 2019This three bedroom home features original hardwood floors and lots of natural sunlight, set in a great neighborhood. It has a great kitchen with a beautiful back splash and newer counter tops. Dining area has newer light fixtures and neutral tile floor. Master bedroom features a large cedar lined closet with double mirrors. The half bath has updated light fixtures while the main bath has newer cabinetry. All appliances are included with the sale including Samsung washer and dryer. Sunroom leads to fenced in backyard with storage shed. HOME WARRANTY PROVIDED BY SELLER.
Home Details
Home Type
- Single Family
Est. Annual Taxes
- $366
Year Built
- Built in 1958
Lot Details
- 7,440 Sq Ft Lot
- Lot Dimensions are 62 x 120
- Chain Link Fence
- Landscaped
- Sloped Lot
Parking
- 1 Car Attached Garage
- Garage Door Opener
- Driveway
- Off-Street Parking
Home Design
- Ranch Style House
- Shingle Roof
- Asphalt Roof
- Vinyl Construction Material
Interior Spaces
- Ceiling Fan
- Crawl Space
Kitchen
- Eat-In Kitchen
- Electric Oven or Range
- Laminate Countertops
- Utility Sink
Flooring
- Wood
- Tile
Bedrooms and Bathrooms
- 3 Bedrooms
Laundry
- Laundry on main level
- Washer and Electric Dryer Hookup
Utilities
- Forced Air Heating and Cooling System
- Heating System Uses Gas
- Cable TV Available
Additional Features
- Enclosed patio or porch
- Suburban Location
Listing and Financial Details
- Home warranty included in the sale of the property
- Assessor Parcel Number 27-06-01-202-030.000-008
Ownership History
Purchase Details
Home Financials for this Owner
Home Financials are based on the most recent Mortgage that was taken out on this home.Purchase Details
Home Financials for this Owner
Home Financials are based on the most recent Mortgage that was taken out on this home.Similar Homes in the area
Home Values in the Area
Average Home Value in this Area
Purchase History
| Date | Type | Sale Price | Title Company |
|---|---|---|---|
| Warranty Deed | -- | -- | |
| Warranty Deed | -- | None Available |
Mortgage History
| Date | Status | Loan Amount | Loan Type |
|---|---|---|---|
| Open | $73,542 | FHA | |
| Previous Owner | $5,000 | Unknown | |
| Previous Owner | $63,545 | FHA |
Property History
| Date | Event | Price | Change | Sq Ft Price |
|---|---|---|---|---|
| 04/25/2019 04/25/19 | Sold | $74,900 | 0.0% | $56 / Sq Ft |
| 04/18/2019 04/18/19 | Pending | -- | -- | -- |
| 11/27/2018 11/27/18 | Price Changed | $74,900 | -2.6% | $56 / Sq Ft |
| 11/03/2018 11/03/18 | For Sale | $76,900 | +10.0% | $57 / Sq Ft |
| 03/22/2016 03/22/16 | Sold | $69,900 | 0.0% | $46 / Sq Ft |
| 02/03/2016 02/03/16 | Pending | -- | -- | -- |
| 08/04/2015 08/04/15 | For Sale | $69,900 | -- | $46 / Sq Ft |
Tax History Compared to Growth
Tax History
| Year | Tax Paid | Tax Assessment Tax Assessment Total Assessment is a certain percentage of the fair market value that is determined by local assessors to be the total taxable value of land and additions on the property. | Land | Improvement |
|---|---|---|---|---|
| 2024 | $2,010 | $100,500 | $11,800 | $88,700 |
| 2023 | $958 | $97,400 | $11,800 | $85,600 |
| 2022 | $785 | $84,800 | $10,400 | $74,400 |
| 2021 | $672 | $78,800 | $10,400 | $68,400 |
| 2020 | $495 | $71,700 | $10,400 | $61,300 |
| 2019 | $435 | $67,600 | $10,400 | $57,200 |
| 2018 | $386 | $66,500 | $9,900 | $56,600 |
| 2017 | $366 | $65,800 | $9,900 | $55,900 |
| 2016 | $315 | $61,800 | $9,900 | $51,900 |
| 2014 | $296 | $59,000 | $9,900 | $49,100 |
| 2013 | $296 | $57,300 | $9,900 | $47,400 |
Agents Affiliated with this Home
-

Buyer's Agent in 2019
Kayla Poling
F.C. Tucker Realty Center
(765) 667-0632
11 in this area
257 Total Sales
-

Seller's Agent in 2016
Diana Geistler
F.C. Tucker Realty Center
(765) 667-9467
45 Total Sales
-

Buyer's Agent in 2016
Janet Barnett
RE/MAX
(765) 661-0345
9 in this area
175 Total Sales
Map
Source: Indiana Regional MLS
MLS Number: 201849259
APN: 27-06-01-202-030.000-008
- 1813 W Wenlock Dr
- 1809 W Wenlock Dr
- 1805 W Wenlock Dr
- 614 N Lancelot Dr
- 2200 W 2nd St
- 940 N Park Ave
- 303 S Lenfesty Ave
- 807 N Knight Cir
- 0 W Kem Rd Unit 202512289
- 2376 W Kem Rd
- 1834 W Kem Rd
- 1814 W Kem Rd
- 2128 Morrow Rd
- 1129 N Miller Ave
- 2650 W Kem Rd
- 2311 American Dr
- 1108 W Riga Ave
- 1723 W Timberview Dr
- 1404 Fox Trail Unit 31
- 1406 Fox Trail Unit 30






