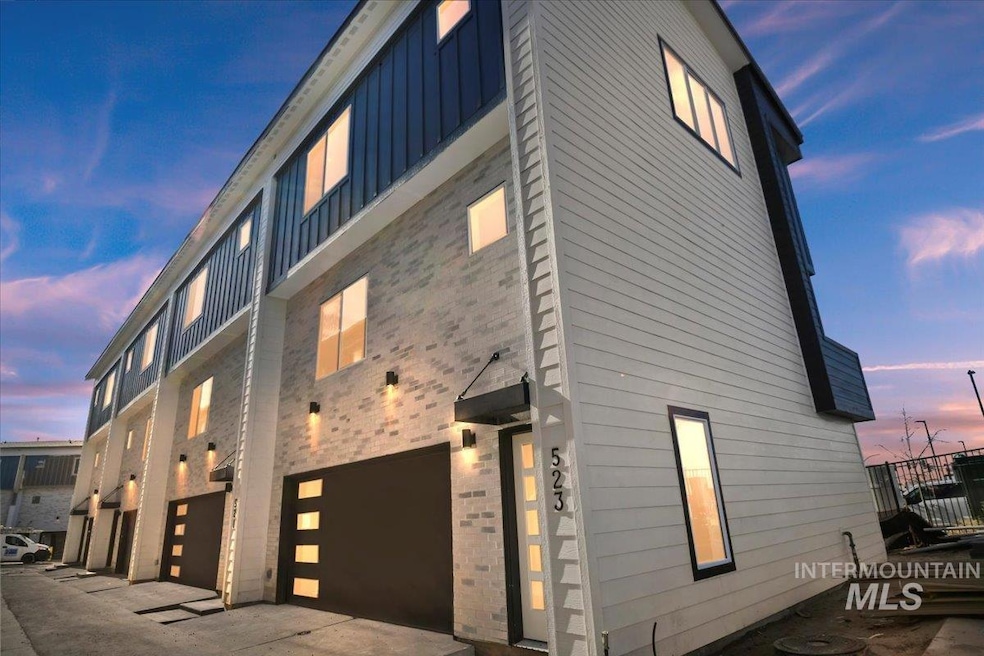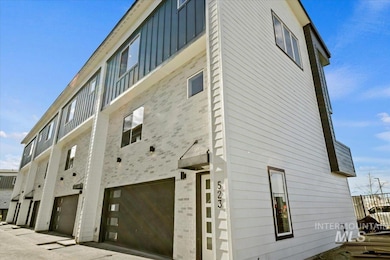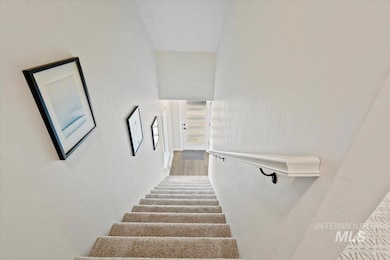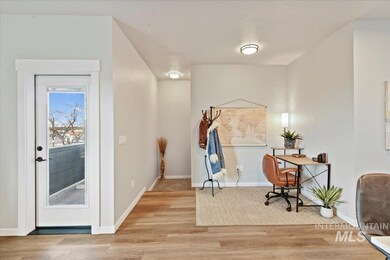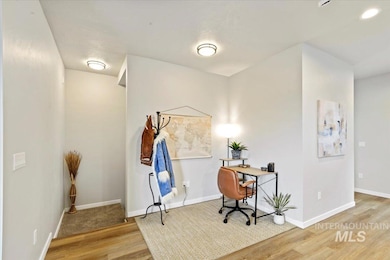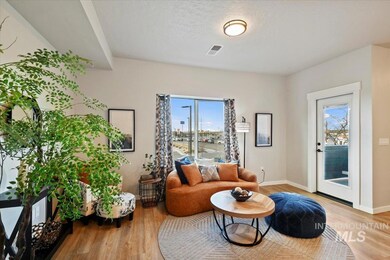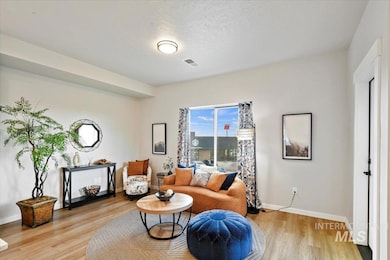Estimated payment $1,835/month
Highlights
- New Construction
- Great Room
- Electric Vehicle Charging Station
- Oakley Elementary School Rated 9+
- Quartz Countertops
- 2 Car Attached Garage
About This Home
Diamond Peak Townhomes – Modern Design, Prime Location Welcome to Diamond Peak Townhomes, a boutique community of 16 modern, three-level residences designed for style and convenience. The main level features a spacious two-car garage with direct access to the second floor. Here, an open-concept kitchen with quartz countertops and stainless steel appliances flows into the great room, dining area, desk space, and a powder bath—perfect for everyday living. On the top floor, the primary suite boasts an en-suite bath, while two additional bedrooms, a second full bath, and a laundry closet add comfort and functionality. Located near freeway access, shopping, and dining, Diamond Peak Townhomes offer a low-maintenance, lock-and-leave lifestyle. With minimal yard upkeep and HOA-managed exteriors, you’ll spend less time on chores and more time enjoying your home. Experience modern living in a prime location—welcome to Diamond Peak Townhomes!
Listing Agent
Element Group Realty LLC Brokerage Phone: 208-425-4425 Listed on: 11/22/2025
Townhouse Details
Home Type
- Townhome
Est. Annual Taxes
- $601
Year Built
- Built in 2025 | New Construction
Lot Details
- 1,742 Sq Ft Lot
- Partially Fenced Property
- Aluminum or Metal Fence
- Sprinkler System
HOA Fees
- $100 Monthly HOA Fees
Parking
- 2 Car Attached Garage
Home Design
- Tri-Level Property
- Brick Exterior Construction
- Architectural Shingle Roof
- HardiePlank Type
Interior Spaces
- 1,411 Sq Ft Home
- Great Room
- Carpet
Kitchen
- Oven or Range
- Gas Range
- Microwave
- Dishwasher
- Kitchen Island
- Quartz Countertops
- Disposal
Bedrooms and Bathrooms
- 3 Bedrooms
- En-Suite Primary Bedroom
- Walk-In Closet
- 3 Bathrooms
Schools
- Endeavor Nampa Elementary School
- East Valley Mid Middle School
- Columbia High School
Utilities
- Forced Air Heating and Cooling System
- Heating System Uses Natural Gas
- Electric Water Heater
Community Details
- Electric Vehicle Charging Station
Listing and Financial Details
- Assessor Parcel Number 12650106 0
Map
Home Values in the Area
Average Home Value in this Area
Tax History
| Year | Tax Paid | Tax Assessment Tax Assessment Total Assessment is a certain percentage of the fair market value that is determined by local assessors to be the total taxable value of land and additions on the property. | Land | Improvement |
|---|---|---|---|---|
| 2025 | -- | $76,800 | $76,800 | -- |
| 2024 | -- | $82,460 | $82,460 | -- |
| 2023 | -- | -- | -- | -- |
Property History
| Date | Event | Price | List to Sale | Price per Sq Ft |
|---|---|---|---|---|
| 11/22/2025 11/22/25 | For Sale | $320,000 | -- | $227 / Sq Ft |
Source: Intermountain MLS
MLS Number: 98968285
APN: 12650106 0
- 337-341 W Orchard Ave
- 450 W Orchard Ave
- 203 6th Ave S Unit ID1308985P
- 16053 N Franklin Blvd
- 16080 N Merchant Way
- 7630 Cedarbrook Dr
- 2052 W Bella Ln Unit ID1308957P
- 17125 Northside Blvd Unit ID1250663P
- 17050 N Ardmore Rd
- 7302 Bay Meadows Dr Unit ID1308976P
- 1024 13th Ave S Unit A
- 10201 Cherry Ln
- 523 18th Ave S Unit ID1308965P
- 634 Driftwood Ln
- 2410 W Orchard Ave
- 2519 N Middleton Rd Unit ID1250625P
- 15680 N Draycot Ln
- 11398 W Belgrave St
- 7769 E Bratton Dr
- 10390 Crystal Ridge Dr Unit ID1250621P
