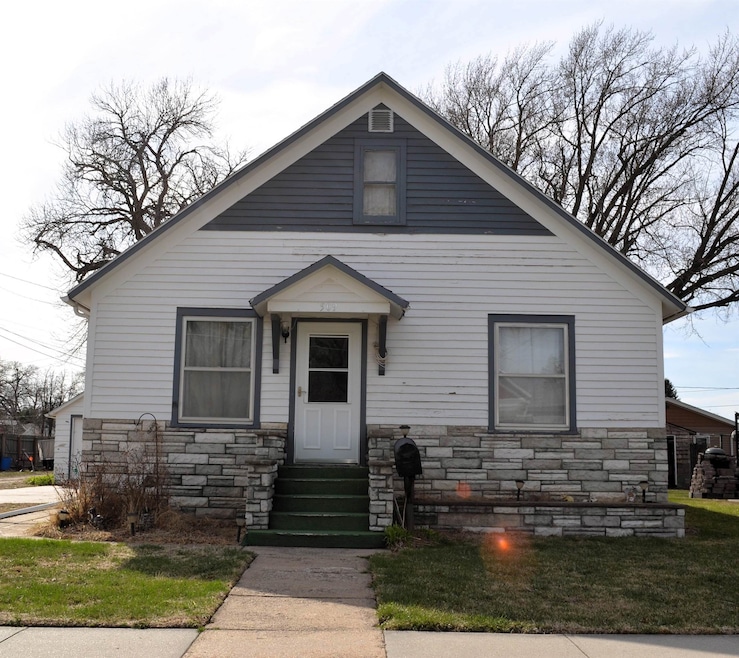
509 N Pine St Norfolk, NE 68701
Highlights
- Ranch Style House
- 1 Car Detached Garage
- Tile Flooring
- Main Floor Bedroom
- Living Room
- Dining Room
About This Home
As of May 2025Charming 3-bedroom, 2-bath home with classic character and great potential! Built in 1935 and located on a lot with alley access, this home features a detached single-car garage and a mid-century addition on the back that offers flexible living space—perfect for a dining area or main floor family room. The addition also includes the primary bedroom with a convenient half bath. While the home does need some updating and repair, many important features are already in place, including an upgraded A/C system within the last 2–3 years. Situated in a well-established neighborhood close to an elementary school, city park, and just minutes from downtown and other amenities, this property is full of opportunity for the right buyer. This home is being sold in as-is condition.
Last Agent to Sell the Property
Real Estate Solutions Team License #20160350 Listed on: 04/04/2025
Home Details
Home Type
- Single Family
Est. Annual Taxes
- $1,784
Year Built
- Built in 1935
Home Design
- Ranch Style House
- Frame Construction
- Asphalt Roof
Interior Spaces
- 1,276 Sq Ft Home
- Living Room
- Dining Room
- Electric Range
Flooring
- Tile
- Vinyl
Bedrooms and Bathrooms
- 3 Main Level Bedrooms
- 2 Bathrooms
Basement
- Basement Fills Entire Space Under The House
- Laundry in Basement
Parking
- 1 Car Detached Garage
- Garage Door Opener
Utilities
- Gas Water Heater
Listing and Financial Details
- Assessor Parcel Number 590107607
Ownership History
Purchase Details
Home Financials for this Owner
Home Financials are based on the most recent Mortgage that was taken out on this home.Similar Homes in Norfolk, NE
Home Values in the Area
Average Home Value in this Area
Purchase History
| Date | Type | Sale Price | Title Company |
|---|---|---|---|
| Personal Reps Deed | $140,000 | Stewart Title |
Mortgage History
| Date | Status | Loan Amount | Loan Type |
|---|---|---|---|
| Open | $145,000 | Credit Line Revolving |
Property History
| Date | Event | Price | Change | Sq Ft Price |
|---|---|---|---|---|
| 05/15/2025 05/15/25 | Sold | $140,000 | -17.6% | $110 / Sq Ft |
| 04/23/2025 04/23/25 | Pending | -- | -- | -- |
| 04/04/2025 04/04/25 | For Sale | $170,000 | -- | $133 / Sq Ft |
Tax History Compared to Growth
Tax History
| Year | Tax Paid | Tax Assessment Tax Assessment Total Assessment is a certain percentage of the fair market value that is determined by local assessors to be the total taxable value of land and additions on the property. | Land | Improvement |
|---|---|---|---|---|
| 2024 | $1,784 | $142,937 | $7,808 | $135,129 |
| 2023 | $2,375 | $128,459 | $7,808 | $120,651 |
| 2022 | $1,236 | $115,532 | $7,808 | $107,724 |
| 2021 | $1,924 | $103,990 | $7,808 | $96,182 |
| 2020 | $1,728 | $93,685 | $7,808 | $85,877 |
| 2019 | $1,614 | $84,484 | $7,808 | $76,676 |
| 2018 | $1,517 | $80,764 | $7,808 | $72,956 |
| 2017 | $1,407 | $74,809 | $7,808 | $67,001 |
| 2016 | $1,354 | $71,829 | $7,808 | $64,021 |
| 2015 | $1,354 | $71,829 | $7,808 | $64,021 |
| 2014 | $1,394 | $71,829 | $7,808 | $64,021 |
| 2013 | $967 | $48,262 | $7,405 | $40,857 |
Agents Affiliated with this Home
-
Shalle Wolff

Seller's Agent in 2025
Shalle Wolff
Real Estate Solutions Team
(402) 841-4626
143 Total Sales
-
CINDY ARENS
C
Buyer's Agent in 2025
CINDY ARENS
Premier Team Real Estate
(402) 649-7133
112 Total Sales
Map
Source: Norfolk Board of REALTORS®
MLS Number: 250217
APN: 590107607
- 601 Oak St
- 605 Oak St
- 1005 E Maple Ave
- 112 N Birch St
- 403 E Norfolk Ave
- 1002 N 1st St
- 114 W Cedar Ave
- 200 W Cedar Ave
- 904 Larayne Ln
- 910 S Chestnut St
- 906 Janet Ln
- 304 S Chestnut St
- 717 Blue Stem Cir
- 1002 N 7th St
- 606 S Boxelder St
- 509 S 3rd St
- 201 E Pasewalk Ave
- 801 Queen City Blvd
- 1312 Regency Cir
- 1314 Regency Cir






