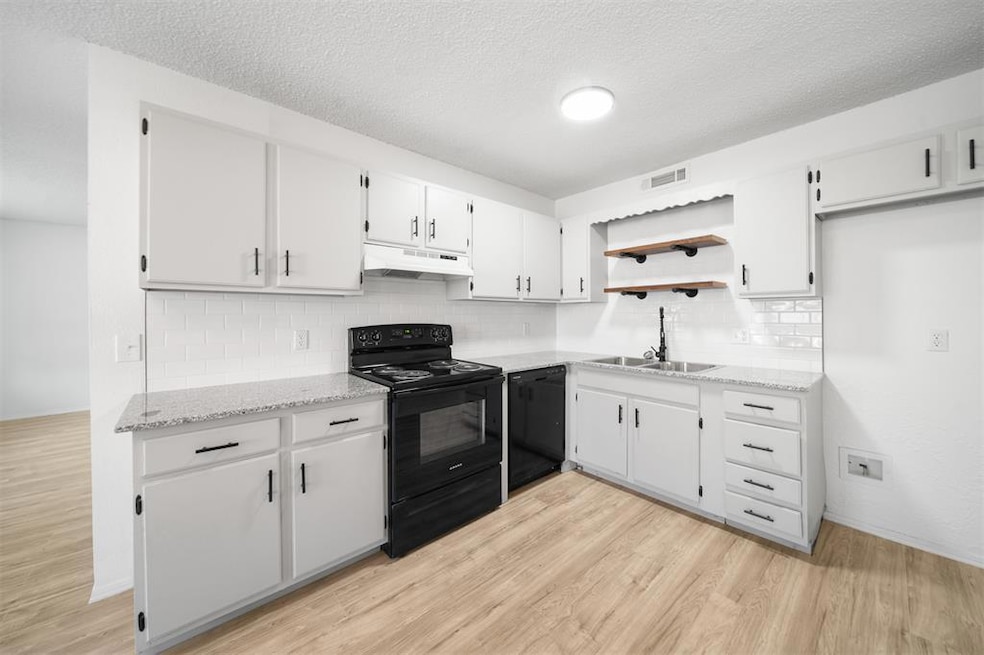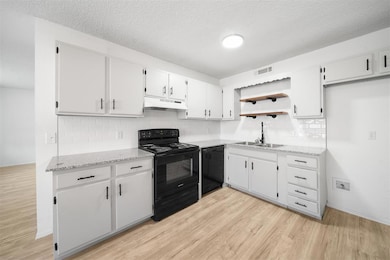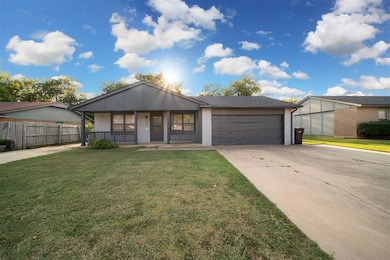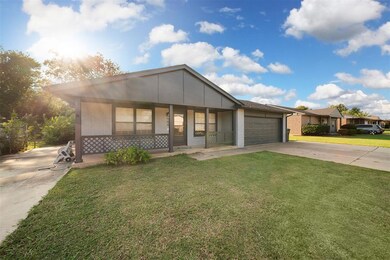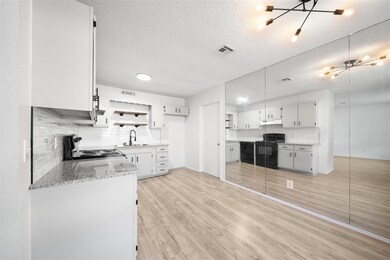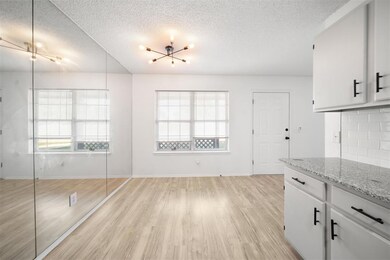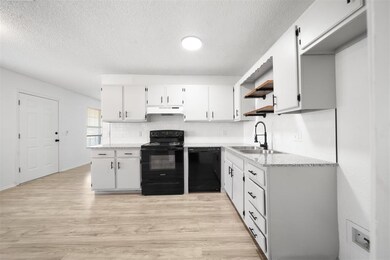Estimated payment $1,170/month
Highlights
- RV Access or Parking
- Traditional Architecture
- 2 Car Attached Garage
- Winding Creek Elementary School Rated A-
- Covered Patio or Porch
- Interior Lot
About This Home
This Moore gem checks all the boxes—and then some. Fresh paint, sparkling new fixtures, new flooring throughout, new granite counters, new backsplash, brand-new stove and sink...the list goes on. Every bedroom has its own fan with a remote (no more fighting over settings), plus peace of mind updates like a newer HVAC system, newer water tank, brand-new roof and fresh exterior paint.
Bring your cars, trucks, and toys—this place was made for it. You’ll have a 2-car garage plus extended driveways on both sides (perfect for boats, RVs, or a basketball hoop) and extra concrete for trash bins tucked neatly away.
And the backyard? It’s huge, fully fenced, shaded by mature trees, and just waiting for BBQ nights, kids’ games, or pups to run free.
All of this in a fantastic neighborhood within walking distance to Moore High School. A move-in ready home with style, storage, and space to spare—don’t wait on this one.
Home Details
Home Type
- Single Family
Est. Annual Taxes
- $1,494
Year Built
- Built in 1980
Lot Details
- 9,583 Sq Ft Lot
- Interior Lot
Parking
- 2 Car Attached Garage
- Driveway
- Additional Parking
- RV Access or Parking
Home Design
- Traditional Architecture
- Brick Exterior Construction
- Slab Foundation
- Brick Frame
- Composition Roof
Interior Spaces
- 1,300 Sq Ft Home
- 1-Story Property
- Ceiling Fan
- Vinyl Flooring
Kitchen
- Electric Oven
- Electric Range
Bedrooms and Bathrooms
- 4 Bedrooms
- 2 Full Bathrooms
Outdoor Features
- Covered Patio or Porch
- Outbuilding
Schools
- Broadmoore Elementary School
- Highland East JHS Middle School
- Moore High School
Utilities
- Central Heating and Cooling System
Listing and Financial Details
- Legal Lot and Block 5 / 1
Map
Home Values in the Area
Average Home Value in this Area
Tax History
| Year | Tax Paid | Tax Assessment Tax Assessment Total Assessment is a certain percentage of the fair market value that is determined by local assessors to be the total taxable value of land and additions on the property. | Land | Improvement |
|---|---|---|---|---|
| 2024 | $1,494 | $13,311 | $2,768 | $10,543 |
| 2023 | $1,453 | $12,924 | $2,697 | $10,227 |
| 2022 | $1,428 | $12,547 | $2,789 | $9,758 |
| 2021 | $1,389 | $12,182 | $2,400 | $9,782 |
| 2020 | $1,390 | $12,182 | $2,400 | $9,782 |
| 2019 | $1,416 | $12,182 | $2,400 | $9,782 |
| 2018 | $1,417 | $12,182 | $2,400 | $9,782 |
| 2017 | $1,423 | $12,182 | $0 | $0 |
| 2016 | $1,433 | $12,182 | $2,400 | $9,782 |
| 2015 | $1,267 | $11,920 | $2,348 | $9,572 |
| 2014 | $1,256 | $11,573 | $1,342 | $10,231 |
Property History
| Date | Event | Price | List to Sale | Price per Sq Ft |
|---|---|---|---|---|
| 10/06/2025 10/06/25 | Pending | -- | -- | -- |
| 09/29/2025 09/29/25 | Price Changed | $199,100 | +0.1% | $153 / Sq Ft |
| 09/27/2025 09/27/25 | For Sale | $199,000 | 0.0% | $153 / Sq Ft |
| 09/24/2025 09/24/25 | Off Market | $199,000 | -- | -- |
| 09/18/2025 09/18/25 | Price Changed | $199,000 | -4.8% | $153 / Sq Ft |
| 09/10/2025 09/10/25 | For Sale | $209,000 | -- | $161 / Sq Ft |
Purchase History
| Date | Type | Sale Price | Title Company |
|---|---|---|---|
| Warranty Deed | $134,500 | Stewart-Ok City | |
| Warranty Deed | $134,500 | Stewart-Ok City | |
| Quit Claim Deed | -- | None Listed On Document |
Source: MLSOK
MLS Number: 1190851
APN: R0012553
- 1200 NE 5th St
- 216 N English Dr
- 104 N Ramblin Oaks Dr
- 901 N Avery Dr
- 112 Wellington Ln
- 1625 NE 9th St
- 916 NE 6th St
- 913 N Avery Dr
- 1101 Bronze Medal Rd
- 1108 Old Mill Rd
- 904 NE 4th St
- 204 S Bouziden Dr
- 1401 NE 11th St
- 0 NE 12th St
- 316 S Ramblin Oaks Dr
- 308 S Patterson Dr
- 920 Elm Creek Dr
- 1824 NE 11th St
- 504 Madeline Ln
- 707 Crestmoor Dr
