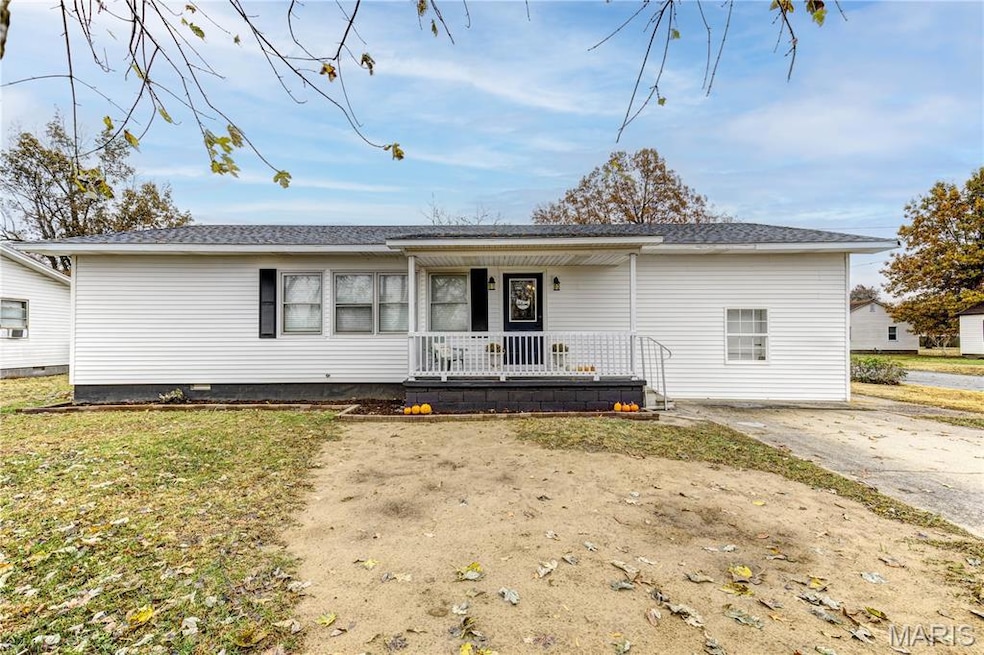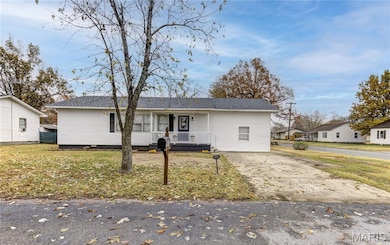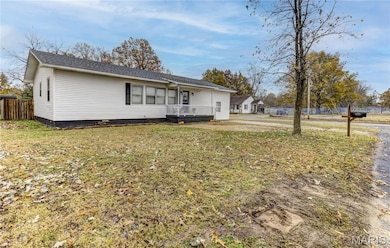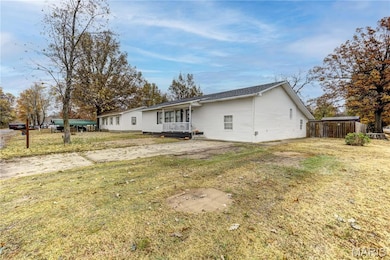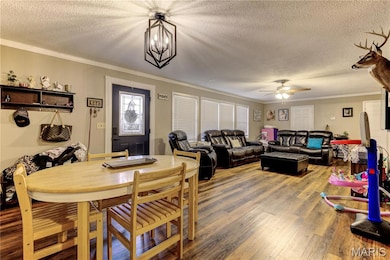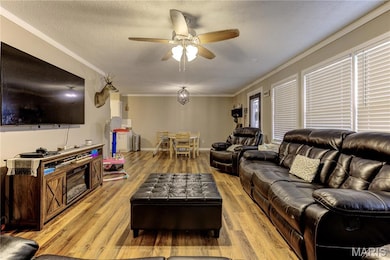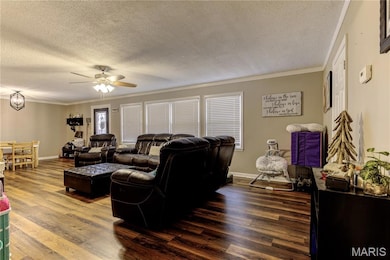509 Nelson St East Prairie, MO 63845
Estimated payment $1,137/month
Highlights
- Ranch Style House
- No HOA
- Beamed Ceilings
- Corner Lot
- Workshop
- Separate Outdoor Workshop
About This Home
Beautiful large family home seeking new owners! This home has been completely redone! Including new flooring, new roof, new HVAC, new and updated bathrooms, new fencing, and new outbuilding! So when I say the whole home has been redone, I truly mean the whole home!!! This home has a semi open floor plan with a great flow. There are 4 bedrooms and 2 baths with an office so plenty of space for all your needs! The bathrooms have both been redone, including gorgeous new tile floors and vanity with stone countertops. Tons of cabinets and counter space for anyone who loves to cook! And the backyard is wonderful, being fully fenced on a corner lot with an outbuilding! This home truly has it all and is move in ready! Schedule your tour today!!
Home Details
Home Type
- Single Family
Est. Annual Taxes
- $666
Year Built
- Built in 1980
Lot Details
- 0.26 Acre Lot
- Lot Dimensions are 79.9 x 140
- Corner Lot
- Level Lot
- Back Yard Fenced and Front Yard
Parking
- Paved Parking
Home Design
- Ranch Style House
- Block Foundation
- Shingle Roof
- Vinyl Siding
Interior Spaces
- 1,756 Sq Ft Home
- Beamed Ceilings
- Ceiling Fan
- French Doors
- Combination Dining and Living Room
- Workshop
- Vinyl Flooring
Kitchen
- Free-Standing Range
- Microwave
- Dishwasher
- Laminate Countertops
Bedrooms and Bathrooms
- 4 Bedrooms
- 2 Full Bathrooms
- Bathtub
Laundry
- Laundry Room
- Laundry on main level
Outdoor Features
- Patio
- Separate Outdoor Workshop
- Shed
- Utility Building
- Outbuilding
- Front Porch
Location
- City Lot
Schools
- East Prairie Elementary School
- East Prairie Jr. High Middle School
- East Prairie High School
Utilities
- Forced Air Heating and Cooling System
- 220 Volts
- Natural Gas Not Available
- Water Heater
- High Speed Internet
- Phone Available
- Cable TV Available
Community Details
- No Home Owners Association
Listing and Financial Details
- Assessor Parcel Number 13-7.0-36-002-014-007.000
Map
Home Values in the Area
Average Home Value in this Area
Tax History
| Year | Tax Paid | Tax Assessment Tax Assessment Total Assessment is a certain percentage of the fair market value that is determined by local assessors to be the total taxable value of land and additions on the property. | Land | Improvement |
|---|---|---|---|---|
| 2024 | $666 | $11,170 | $0 | $0 |
| 2023 | $666 | $11,170 | $0 | $0 |
| 2022 | $607 | $10,170 | $0 | $0 |
| 2021 | $606 | $10,170 | $0 | $0 |
| 2020 | $606 | $10,170 | $0 | $0 |
| 2019 | $601 | $10,090 | $0 | $0 |
| 2018 | $525 | $9,670 | $0 | $0 |
| 2016 | $0 | $9,670 | $0 | $9,670 |
| 2011 | $514 | $9,610 | $0 | $0 |
Property History
| Date | Event | Price | List to Sale | Price per Sq Ft |
|---|---|---|---|---|
| 11/19/2025 11/19/25 | For Sale | $205,000 | -- | $117 / Sq Ft |
Purchase History
| Date | Type | Sale Price | Title Company |
|---|---|---|---|
| Warranty Deed | -- | None Listed On Document |
Mortgage History
| Date | Status | Loan Amount | Loan Type |
|---|---|---|---|
| Open | $42,500 | New Conventional |
Source: MARIS MLS
MLS Number: MIS25077609
APN: 13-7.0-036-02-014-0007.00
- 908 Millar St
- 405 S Kirkendall St
- 207 W Olive St
- 81 S 523rd Rd
- 407 Wilbur St
- 209 S Davis Rd
- 702 S 525th Rd
- 200 Margaret Dr
- 2565 W Highway 80
- 445 Margaret Dr
- 226 Sandy Ln
- 112 Cynthia St
- 17 Cardinal Ln
- 3780 Missouri 80
- 0 County Road 714
- 1608 County Road 711
- 20 & 30 Artic Ln
- 7045 W 408 Rd
- 0 Highway P Unit MIS25062383
- 0 County Road 512
