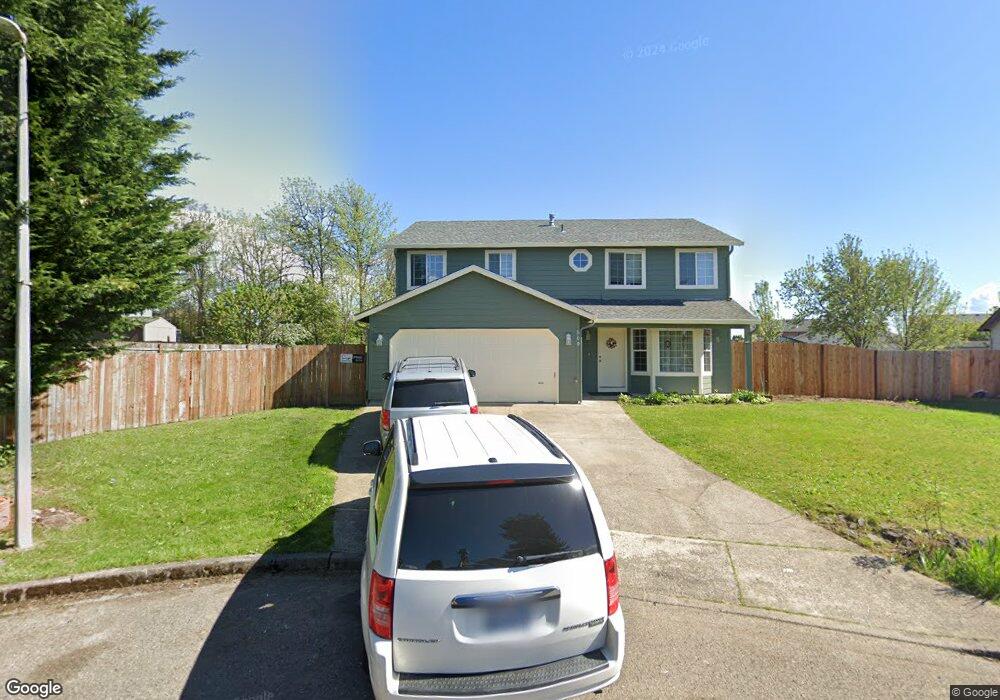509 NW 21st Cir Battle Ground, WA 98604
Estimated Value: $526,000 - $587,000
4
Beds
3
Baths
2,094
Sq Ft
$264/Sq Ft
Est. Value
About This Home
This home is located at 509 NW 21st Cir, Battle Ground, WA 98604 and is currently estimated at $552,121, approximately $263 per square foot. 509 NW 21st Cir is a home located in Clark County with nearby schools including Captain Strong Primary School, Chief Umtuch Middle School, and Battle Ground High School.
Ownership History
Date
Name
Owned For
Owner Type
Purchase Details
Closed on
Sep 5, 2019
Sold by
Mcdaniel James A and Dwonch Deborah A
Bought by
Mcdaniel James A and Dwonch Deborah A
Current Estimated Value
Purchase Details
Closed on
Aug 28, 2018
Sold by
Mcdaniel Jim A
Bought by
Mcdaniel Jim A and Dwonch Deborah A
Purchase Details
Closed on
May 8, 2008
Sold by
Derheimer Albert S and Derheimer Debra
Bought by
Mcdaniel Jim A
Home Financials for this Owner
Home Financials are based on the most recent Mortgage that was taken out on this home.
Original Mortgage
$179,440
Outstanding Balance
$113,162
Interest Rate
5.8%
Mortgage Type
Purchase Money Mortgage
Estimated Equity
$438,959
Purchase Details
Closed on
Feb 6, 2006
Sold by
Ketola David V and Ketola Jessica L
Bought by
Derheimer Albert S and Derheimer Debra
Home Financials for this Owner
Home Financials are based on the most recent Mortgage that was taken out on this home.
Original Mortgage
$217,600
Interest Rate
7.62%
Mortgage Type
Balloon
Purchase Details
Closed on
Feb 6, 1998
Sold by
Seppala Homes Inc
Bought by
Ketola David and Ketola Jessica L
Home Financials for this Owner
Home Financials are based on the most recent Mortgage that was taken out on this home.
Original Mortgage
$133,078
Interest Rate
6.95%
Mortgage Type
FHA
Purchase Details
Closed on
Jan 6, 1998
Sold by
Brosseau Fred and Brosseau Twila Dawn
Bought by
Seppala Homes Inc
Home Financials for this Owner
Home Financials are based on the most recent Mortgage that was taken out on this home.
Original Mortgage
$133,078
Interest Rate
6.95%
Mortgage Type
FHA
Create a Home Valuation Report for This Property
The Home Valuation Report is an in-depth analysis detailing your home's value as well as a comparison with similar homes in the area
Home Values in the Area
Average Home Value in this Area
Purchase History
| Date | Buyer | Sale Price | Title Company |
|---|---|---|---|
| Mcdaniel James A | -- | None Available | |
| Mcdaniel Jim A | -- | None Available | |
| Mcdaniel Jim A | $225,000 | Clark County Title | |
| Derheimer Albert S | $272,000 | Cascade Title Company | |
| Ketola David | $137,000 | Clark County Title | |
| Seppala Homes Inc | -- | Clark County Title Company |
Source: Public Records
Mortgage History
| Date | Status | Borrower | Loan Amount |
|---|---|---|---|
| Open | Mcdaniel Jim A | $179,440 | |
| Previous Owner | Derheimer Albert S | $217,600 | |
| Previous Owner | Ketola David | $133,078 |
Source: Public Records
Tax History Compared to Growth
Tax History
| Year | Tax Paid | Tax Assessment Tax Assessment Total Assessment is a certain percentage of the fair market value that is determined by local assessors to be the total taxable value of land and additions on the property. | Land | Improvement |
|---|---|---|---|---|
| 2025 | $3,665 | $448,392 | $155,000 | $293,392 |
| 2024 | $3,282 | $449,384 | $155,000 | $294,384 |
| 2023 | $3,422 | $457,791 | $155,000 | $302,791 |
| 2022 | $3,386 | $435,252 | $123,250 | $312,002 |
| 2021 | $3,331 | $374,223 | $106,250 | $267,973 |
| 2020 | $2,810 | $337,716 | $97,750 | $239,966 |
| 2019 | $2,322 | $322,745 | $100,300 | $222,445 |
| 2018 | $2,855 | $312,159 | $0 | $0 |
| 2017 | $2,441 | $281,988 | $0 | $0 |
| 2016 | $2,405 | $262,569 | $0 | $0 |
| 2015 | $2,376 | $237,327 | $0 | $0 |
| 2014 | -- | $222,554 | $0 | $0 |
| 2013 | -- | $201,191 | $0 | $0 |
Source: Public Records
Map
Nearby Homes
- 1904 NW 21st Cir
- 1908 NW 21st Cir
- 617 NW 21st St
- 706 NW 23rd St
- 110 NW 24th St
- 16 NW 23rd St
- 2125 NE 3rd Ave
- 2127 NE 4th Ave
- Berkshire Plan at Stonewood Haven II
- Sellwood Plan at Stonewood Haven II
- Spruce II Plan at Stonewood Haven II
- 2121 NE 4th Ave
- Hawthorne Plan at Stonewood Haven II
- 18 NW 24th St
- 2661 NW 9th Place
- 2804 NW 8th Ave
- 634 NW 28th St
- 642 NW 28th St
- 650 NW 28th St
- 734 NW 28th St
- 511 NW 21st Cir
- 1916 NW 5th Ct
- 409 NW 20th Cir
- 409 NW 20th Cir Unit DM 27
- 413 NW 20th Cir
- 413 NW 20th Cir Unit DM 26
- 1915 NW 5th Ct
- 510 NW 21st Cir
- 2103 NW 6th Ave
- 1912 NW 5th Ct
- 412 NW 20th Cir
- 412 NW 20th Cir Unit DM 25
- 1913 NW 5th Ct
- 405 NW 20th Cir
- 405 NW 20th Cir Unit DM 28
- 515 NW 21st Cir
- 1917 NW 6th Ave
- 1920 NW 21st St
- 1704 NW 21st St
- 2105 NW 6th Ave
