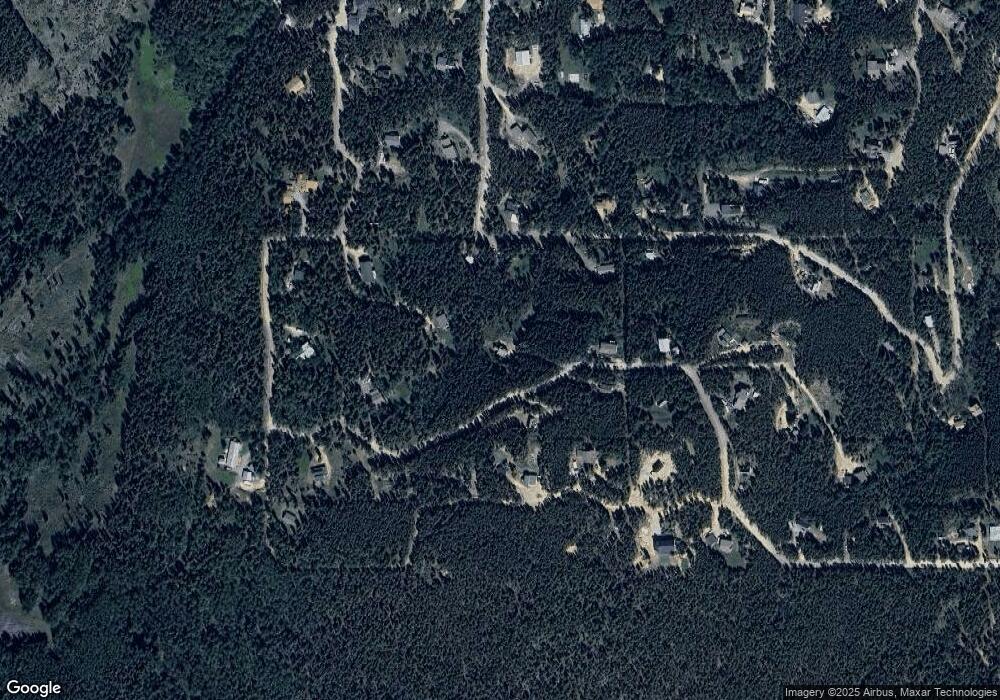509 Paiute Rd Evergreen, CO 80439
Shadow Mountain NeighborhoodEstimated Value: $565,000 - $615,000
2
Beds
2
Baths
1,459
Sq Ft
$403/Sq Ft
Est. Value
About This Home
This home is located at 509 Paiute Rd, Evergreen, CO 80439 and is currently estimated at $588,361, approximately $403 per square foot. 509 Paiute Rd is a home located in Clear Creek County with nearby schools including Clear Creek Middle School and Clear Creek High School.
Ownership History
Date
Name
Owned For
Owner Type
Purchase Details
Closed on
Nov 15, 2016
Sold by
Hickey William David and Hickey Lisiane
Bought by
Norman David and Norman Betsy
Current Estimated Value
Home Financials for this Owner
Home Financials are based on the most recent Mortgage that was taken out on this home.
Original Mortgage
$264,000
Outstanding Balance
$125,064
Interest Rate
3.42%
Mortgage Type
New Conventional
Estimated Equity
$463,297
Purchase Details
Closed on
Oct 23, 2015
Sold by
Hickey William David and Ahern Lisiane
Bought by
Hickey William David and Hickey Lisiane
Home Financials for this Owner
Home Financials are based on the most recent Mortgage that was taken out on this home.
Original Mortgage
$185,542
Interest Rate
3.94%
Mortgage Type
New Conventional
Purchase Details
Closed on
Jun 28, 2012
Sold by
Hickey William David
Bought by
Hickey William David and Ahern Lisiane
Purchase Details
Closed on
Jan 24, 2012
Sold by
Us Bank National Association
Bought by
Hickey William David
Home Financials for this Owner
Home Financials are based on the most recent Mortgage that was taken out on this home.
Original Mortgage
$78,959
Interest Rate
4.11%
Mortgage Type
New Conventional
Create a Home Valuation Report for This Property
The Home Valuation Report is an in-depth analysis detailing your home's value as well as a comparison with similar homes in the area
Home Values in the Area
Average Home Value in this Area
Purchase History
| Date | Buyer | Sale Price | Title Company |
|---|---|---|---|
| Norman David | $330,000 | Chicago Title Co | |
| Hickey William David | -- | Assured Title | |
| Hickey William David | -- | None Available | |
| Hickey William David | $98,699 | Chicago Title Co |
Source: Public Records
Mortgage History
| Date | Status | Borrower | Loan Amount |
|---|---|---|---|
| Open | Norman David | $264,000 | |
| Previous Owner | Hickey William David | $185,542 | |
| Previous Owner | Hickey William David | $78,959 |
Source: Public Records
Tax History Compared to Growth
Tax History
| Year | Tax Paid | Tax Assessment Tax Assessment Total Assessment is a certain percentage of the fair market value that is determined by local assessors to be the total taxable value of land and additions on the property. | Land | Improvement |
|---|---|---|---|---|
| 2024 | $2,235 | $28,740 | $1,780 | $26,960 |
| 2023 | $2,227 | $28,740 | $1,780 | $26,960 |
| 2022 | $1,999 | $25,250 | $2,090 | $23,160 |
| 2021 | $2,007 | $25,980 | $2,150 | $23,830 |
| 2020 | $1,530 | $20,940 | $2,150 | $18,790 |
| 2019 | $1,525 | $20,940 | $2,150 | $18,790 |
| 2018 | $1,496 | $21,080 | $2,160 | $18,920 |
| 2017 | $1,473 | $21,080 | $2,160 | $18,920 |
| 2016 | $790 | $11,360 | $2,390 | $8,970 |
| 2015 | -- | $11,360 | $2,390 | $8,970 |
| 2014 | -- | $8,250 | $2,390 | $5,860 |
Source: Public Records
Map
Nearby Homes
- 3 Paiute Rd
- 0 Ute Trail Unit REC9828385
- 24 Navajo Trail
- 0 Aspen Way
- 34498 Forest Estates Rd
- 32625 Saint Moritz Dr
- 7624 Brook Forest Ln
- 8116 S Brook Forest Rd
- 8451 London Ln
- 34075 Grouse Ln
- 0 Timber Ridge Rd
- 7041 Brook Forest Dr
- 6884 Woodchuck Way
- 32857 Little Cub Rd
- 32670 Aspen Meadow Dr
- 32714 Lodgepole Cir
- 32634 Lodge Pole Cir
- 32724 Lodge Pole Cir
- 6791 Brook Forest Dr
- 33172 Lynx Ln
