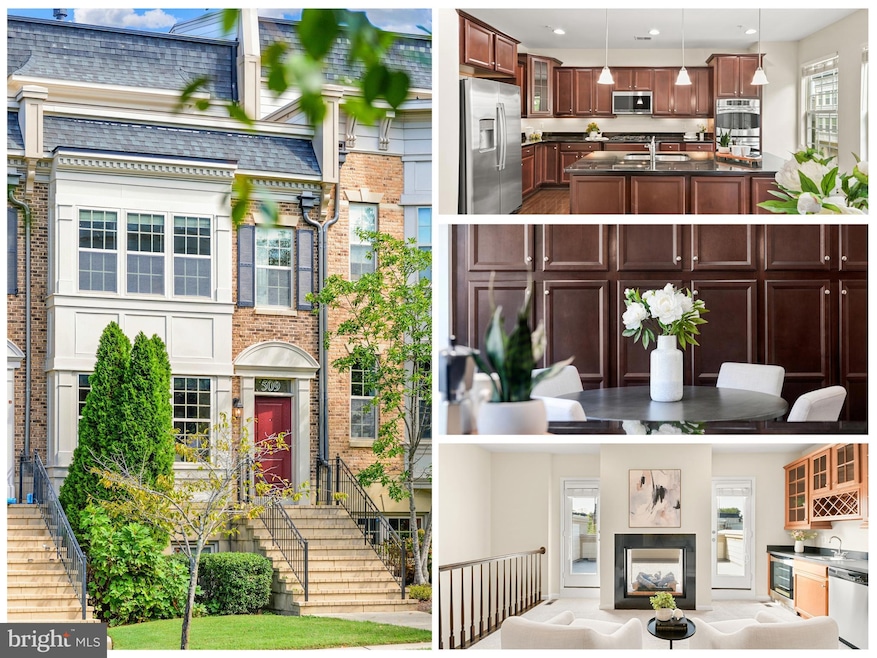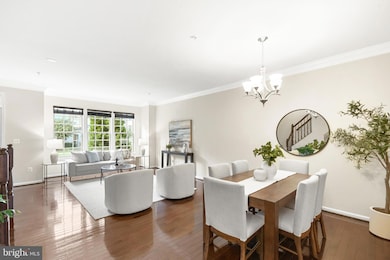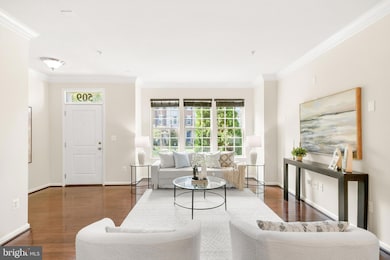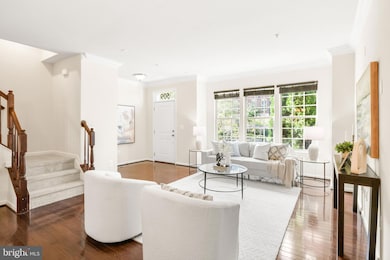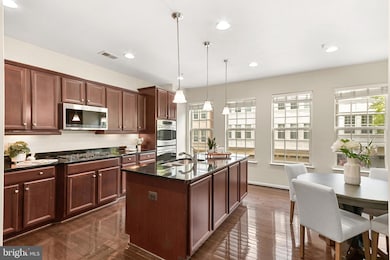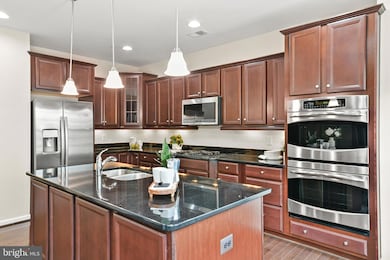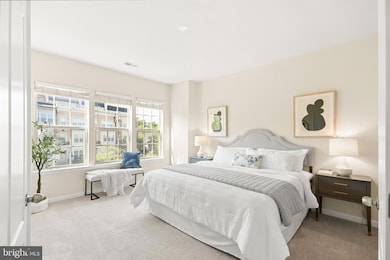509 Rampart Way Unit 19 Oxon Hill, MD 20745
Estimated payment $5,044/month
Highlights
- Popular Property
- Eat-In Gourmet Kitchen
- Traditional Architecture
- Harbor Views
- Gated Community
- Wood Flooring
About This Home
Ralph Waldon Emerson eloquently penned the words,” A house is made with walls and beams; a home is built with love and dreams.” Step inside 509 Rampart Way, the most INCREDBLE value in the prestigious Potomac Overlook! It's a HOME where elegance meets comfort, and every detail is designed to support not just the way you live... but the way you ASPIRE to live. This exquisite 4-level, 3-bedroom, 3 full and 2 half-bath townhome offers a lifestyle as breathtaking as the panoramic views from its rooftop terrace... better than what new construction has to offer! A place where love resides, dreams are realized, and possibilities abound! Upon arrival, you’ll notice the pride of ownership and premium craftsmanship that defines this home. Set in one of the region’s most vibrant waterfront communities, this residence offers the perfect combination of privacy, convenience, and luxury... freshly painted and newly carpeted... all just a short distance from National Harbor's lively waterfront, shopping, fine dining, and entertainment. The main level of the home is intelligently designed for both entertaining and daily living. Rich hardwood floors span the living area, which flows seamlessly into a gourmet kitchen that’s sure to inspire your inner chef. Outfitted with double wall ovens, gleaming stainless steel appliances, gas cooktop, and abundant built-in cabinetry, this kitchen offers both functionality and style. A large center island provides plenty of prep space and doubles as a casual dining area—perfect for morning coffee or evening wine with friends. Adjacent to the kitchen is a cozy dining area, as well as a spacious and refined living room... complete with crown molding, recessed lighting, and oversized windows that bathe the space in natural light. Entertaining a larger crowd? There is plenty of space for dining here, too! Upstairs, you’ll find a generously sized primary suite with a walk-in closet... and a spa-like en-suite bath that does NOT disappoint. A dual sink vanity, large soaking tub, and a glass-enclosed shower make this the perfect retreat for winding down the day. Down the hall is an additional bedroom with large windows to let the outside in! A walk-in closet and en-suite bathroom appointed with timeless finishes and modern fixtures make this a great space for additional family members or guests. Convenience is key with a full laundry area located on the bedroom level, making everyday chores simpler and more efficient. The crowning jewel of this townhome is the top-floor loft, a space that truly sets this property apart. Whether you're hosting guests or enjoying a quiet evening in, this level is a showstopper. It features a custom built-in bar with wine storage and serving space, perfect for cocktail hours or weekend brunches. But what truly elevates this space—both literally and figuratively—is the double-sided fireplace that adds warmth and ambiance to both the interior loft and the rooftop terrace. Slide open the glass doors and step out to your private deck, where breathtaking views of the Potomac River, the Capital Wheel, and the D.C. skyline await. Have guests in town? No problem! An additional bedroom and full bath are housed here as well! The lower-level floor of the home offers incredible flexibility. With its own half bath, this space can serve as a media room, home gym, or office. Direct access to the two-car garage ensures convenience and security, while guest parking throughout the community ensures hosting is a breeze. Living here means more than just a beautiful home—it means becoming part of a well-maintained, secure, and neighborly enclave... right beside some of the region’s best shopping, dining, and cultural attractions. This home isn't just a place to live—it's a place to thrive. Emerson’s timeless quote reminds us that a home is built with “love and dreams,” and that’s exactly what 509 Rampart Way offers: a space to dream, to grow, and to create lasting memories.
Listing Agent
(301) 646-9625 stacy.delisle@gmail.com IMPACT Maryland Real Estate Listed on: 12/02/2025
Townhouse Details
Home Type
- Townhome
Est. Annual Taxes
- $10,178
Year Built
- Built in 2012
Lot Details
- 2,448 Sq Ft Lot
- Property is in excellent condition
HOA Fees
- $514 Monthly HOA Fees
Parking
- 2 Car Direct Access Garage
- 2 Driveway Spaces
- Parking Storage or Cabinetry
- Rear-Facing Garage
- Garage Door Opener
- Off-Street Parking
Property Views
- Harbor
- River
Home Design
- Traditional Architecture
- Brick Exterior Construction
- Slab Foundation
- Architectural Shingle Roof
Interior Spaces
- 3,393 Sq Ft Home
- Property has 4 Levels
- Wet Bar
- Built-In Features
- Crown Molding
- Recessed Lighting
- Double Sided Fireplace
- Gas Fireplace
- Family Room
- Living Room
- Dining Room
- Open Floorplan
- Home Office
- Security Gate
Kitchen
- Eat-In Gourmet Kitchen
- Built-In Double Oven
- Cooktop
- Built-In Microwave
- Ice Maker
- Dishwasher
- Stainless Steel Appliances
- Kitchen Island
- Upgraded Countertops
- Disposal
Flooring
- Wood
- Carpet
- Ceramic Tile
Bedrooms and Bathrooms
- 3 Bedrooms
- En-Suite Bathroom
- Walk-In Closet
- Soaking Tub
- Bathtub with Shower
- Walk-in Shower
Laundry
- Laundry Room
- Laundry on upper level
- Dryer
- Washer
Finished Basement
- English Basement
- Heated Basement
- Garage Access
- Basement Windows
Outdoor Features
- Terrace
Utilities
- Forced Air Heating and Cooling System
- Vented Exhaust Fan
- Electric Water Heater
Listing and Financial Details
- Assessor Parcel Number 17125509405
Community Details
Overview
- Association fees include common area maintenance, security gate, water
- Gates Hudson Condos
- Potomac Overlook Condo Community
- Potomac Overlook Condo Subdivision
Recreation
- Dog Park
- Jogging Path
Pet Policy
- Dogs and Cats Allowed
Security
- Gated Community
Map
Home Values in the Area
Average Home Value in this Area
Tax History
| Year | Tax Paid | Tax Assessment Tax Assessment Total Assessment is a certain percentage of the fair market value that is determined by local assessors to be the total taxable value of land and additions on the property. | Land | Improvement |
|---|---|---|---|---|
| 2025 | $21 | $705,000 | -- | -- |
| 2024 | $21 | $685,000 | $205,500 | $479,500 |
| 2023 | $21 | $666,667 | $0 | $0 |
| 2022 | $21 | $648,333 | $0 | $0 |
| 2021 | $21 | $630,000 | $189,000 | $441,000 |
| 2020 | $21 | $620,000 | $0 | $0 |
| 2019 | $8,735 | $610,000 | $0 | $0 |
| 2018 | $7,974 | $600,000 | $180,000 | $420,000 |
| 2017 | $7,634 | $567,200 | $0 | $0 |
| 2016 | -- | $534,400 | $0 | $0 |
| 2015 | -- | $501,600 | $0 | $0 |
| 2014 | -- | $501,600 | $0 | $0 |
Property History
| Date | Event | Price | List to Sale | Price per Sq Ft |
|---|---|---|---|---|
| 12/02/2025 12/02/25 | For Sale | $699,997 | -- | $206 / Sq Ft |
Purchase History
| Date | Type | Sale Price | Title Company |
|---|---|---|---|
| Interfamily Deed Transfer | -- | None Available | |
| Deed | $530,099 | -- | |
| Deed | $530,099 | First American Title Ins Co | |
| Deed | $530,099 | -- |
Mortgage History
| Date | Status | Loan Amount | Loan Type |
|---|---|---|---|
| Open | $417,000 | New Conventional | |
| Closed | $417,000 | New Conventional |
Source: Bright MLS
MLS Number: MDPG2184910
APN: 12-5509405
- 510 Overlook Park Dr Unit 32
- 514 Overlook Park Dr Unit 34
- 508 Spindrift Ln
- 602 Overlook Park Dr
- 520 Harborview Dr
- 608 Fair Winds Way Unit 262A
- 607 Skiff Way
- 615 Skiff Way
- 104 Saint Ives Place Unit 409
- 104 Saint Ives Place Unit 402
- 620 Leigh Way
- 106 Saint Ives Place Unit 104
- 808 Admirals Way Unit 303
- 625 Halsey Way
- 102 Saint Ives Place Unit 204
- Old Stone Plan at Potomac Overlook - Monument Series
- Adams Plan at Potomac Overlook - Monument Series
- Hancock Plan at Potomac Overlook - Monument Series
- Lincoln Plan at Potomac Overlook - Monument Series
- Jefferson Plan at Potomac Overlook - Monument Series
- 510 Overlook Park Dr Unit 32
- 603 Overlook Park Dr
- 510 Silver Clipper Ln
- 724 Sentry Square
- 106 Saint Ives Place
- 106 Saint Ives Place Unit 103
- 106 St Ives Place Unit 10704
- 818 Admirals Way
- 145 Riverhaven Dr Unit 430
- 116 Cross Foxes Dr
- 145 Riverhaven Dr Unit 122
- 145 Riverhaven Dr Unit 548
- 145 Riverhaven Dr Unit 403
- 145 Riverhaven Dr Unit 554
- 145 Riverhaven Dr Unit 416
- 145 Riverhaven Dr Unit 515
- 145 Riverhaven Dr Unit 21
- 145 Riverhaven Dr Unit 533
- 145 Riverhaven Dr Unit 541
- 145 Riverhaven Dr Unit 243
