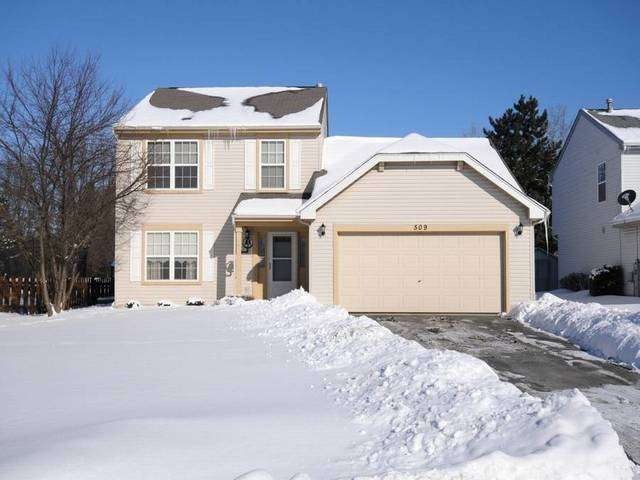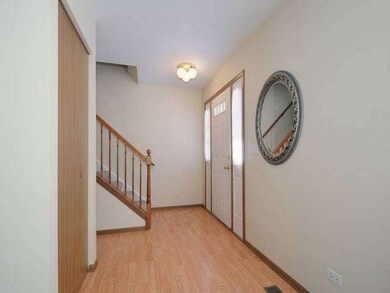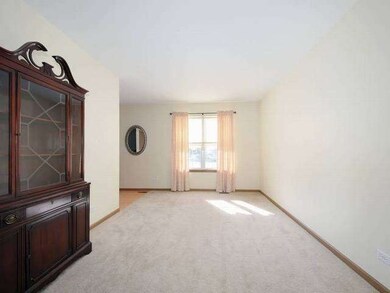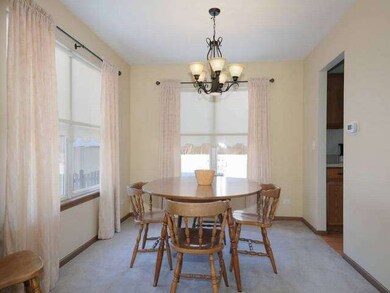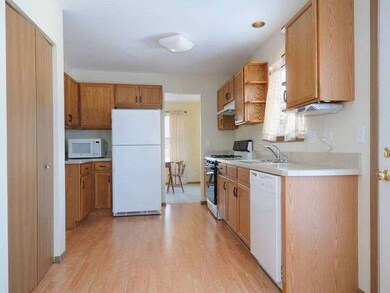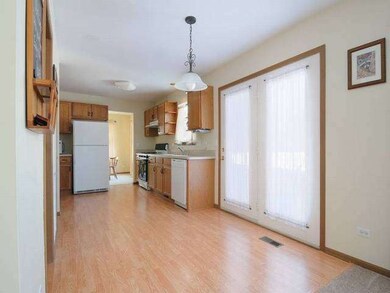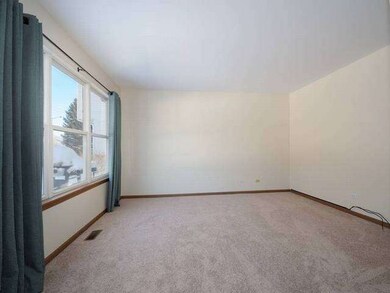
509 Ryegrass Ct Aurora, IL 60504
South Farnsworth NeighborhoodHighlights
- Cul-De-Sac
- Breakfast Bar
- Forced Air Heating and Cooling System
- Attached Garage
- Patio
- Southern Exposure
About This Home
As of July 2021Sharp home shows well, New Per-go flooring hall entry way, Kitchen & eat in area, New Carpet in Family room, New Furnace,new counter tops. Perfect starter home, Open Kit, offers ample counter space, Oak Cabs, Eat-in area Frch Dr open to patio,all appliances included + Wash /Dry. Large LR/Dr combo.Note: Family room size. Master offers full private bath. good size 2nd & 3rd Bedrooms. Home in Cull-da -sac. Clean
Last Agent to Sell the Property
RE/MAX of Naperville License #475133465 Listed on: 02/07/2014

Co-Listed By
Michael Lenz
RE/MAX of Naperville License #475163071
Last Buyer's Agent
Diane Szudarski
Kettley & Co. Inc. - Aurora License #475127118
Home Details
Home Type
- Single Family
Est. Annual Taxes
- $5,935
Year Built
- 1998
Lot Details
- Cul-De-Sac
- Southern Exposure
Parking
- Attached Garage
- Garage Transmitter
- Driveway
- Parking Included in Price
- Garage Is Owned
Home Design
- Slab Foundation
- Asphalt Shingled Roof
- Aluminum Siding
Interior Spaces
- Primary Bathroom is a Full Bathroom
- Dining Area
- Laminate Flooring
Kitchen
- Breakfast Bar
- Oven or Range
- Dishwasher
- Disposal
Laundry
- Laundry on main level
- Dryer
- Washer
Outdoor Features
- Patio
Utilities
- Forced Air Heating and Cooling System
- Heating System Uses Gas
- Lake Michigan Water
Listing and Financial Details
- $3,000 Seller Concession
Ownership History
Purchase Details
Home Financials for this Owner
Home Financials are based on the most recent Mortgage that was taken out on this home.Purchase Details
Home Financials for this Owner
Home Financials are based on the most recent Mortgage that was taken out on this home.Purchase Details
Home Financials for this Owner
Home Financials are based on the most recent Mortgage that was taken out on this home.Similar Homes in Aurora, IL
Home Values in the Area
Average Home Value in this Area
Purchase History
| Date | Type | Sale Price | Title Company |
|---|---|---|---|
| Warranty Deed | $276,000 | Fidelity National Title | |
| Warranty Deed | $154,000 | Stewart Title Company | |
| Warranty Deed | $131,500 | Chicago Title Insurance Co |
Mortgage History
| Date | Status | Loan Amount | Loan Type |
|---|---|---|---|
| Open | $212,800 | New Conventional | |
| Previous Owner | $151,210 | FHA | |
| Previous Owner | $92,500 | New Conventional | |
| Previous Owner | $103,926 | Fannie Mae Freddie Mac | |
| Previous Owner | $107,700 | Unknown | |
| Previous Owner | $111,700 | No Value Available |
Property History
| Date | Event | Price | Change | Sq Ft Price |
|---|---|---|---|---|
| 07/07/2021 07/07/21 | Sold | $276,000 | +6.2% | $171 / Sq Ft |
| 06/08/2021 06/08/21 | Pending | -- | -- | -- |
| 06/04/2021 06/04/21 | For Sale | $259,900 | +68.8% | $161 / Sq Ft |
| 03/21/2014 03/21/14 | Sold | $154,000 | -0.6% | $93 / Sq Ft |
| 02/10/2014 02/10/14 | Pending | -- | -- | -- |
| 02/07/2014 02/07/14 | For Sale | $154,900 | -- | $94 / Sq Ft |
Tax History Compared to Growth
Tax History
| Year | Tax Paid | Tax Assessment Tax Assessment Total Assessment is a certain percentage of the fair market value that is determined by local assessors to be the total taxable value of land and additions on the property. | Land | Improvement |
|---|---|---|---|---|
| 2024 | $5,935 | $94,573 | $21,516 | $73,057 |
| 2023 | $5,717 | $84,500 | $19,224 | $65,276 |
| 2022 | $5,130 | $73,517 | $17,540 | $55,977 |
| 2021 | $5,041 | $68,445 | $16,330 | $52,115 |
| 2020 | $5,379 | $70,679 | $15,168 | $55,511 |
| 2019 | $5,609 | $69,657 | $14,054 | $55,603 |
| 2018 | $5,155 | $62,614 | $11,215 | $51,399 |
| 2017 | $5,098 | $57,981 | $10,334 | $47,647 |
| 2016 | $5,179 | $55,217 | $8,858 | $46,359 |
| 2015 | -- | $49,445 | $7,617 | $41,828 |
| 2014 | -- | $46,064 | $7,326 | $38,738 |
| 2013 | -- | $47,795 | $7,221 | $40,574 |
Agents Affiliated with this Home
-

Seller's Agent in 2021
Cindy Heckelsberg
Coldwell Banker Real Estate Group
(630) 253-2997
3 in this area
472 Total Sales
-

Seller Co-Listing Agent in 2021
Lara Heckelsberg Gawrych
Coldwell Banker Real Estate Group
(630) 253-2995
3 in this area
216 Total Sales
-

Buyer's Agent in 2021
Lisa Wolf
Keller Williams North Shore West
(224) 627-5600
3 in this area
1,143 Total Sales
-

Buyer Co-Listing Agent in 2021
Kimberly Zahand
Keller Williams North Shore West
(630) 215-6063
3 in this area
404 Total Sales
-

Seller's Agent in 2014
Mike Lenz
RE/MAX
(630) 781-5019
2 in this area
233 Total Sales
-
M
Seller Co-Listing Agent in 2014
Michael Lenz
RE/MAX
Map
Source: Midwest Real Estate Data (MRED)
MLS Number: MRD08531980
APN: 15-25-426-018
- 205 Meadowview Ln
- 661 Waterbury Dr
- 2141 Bluemist Dr
- 1858 Westridge Place
- 1984 Bluemist Dr
- 1842 Westridge Place
- 341 Breckenridge Dr
- 321 Breckenridge Dr
- 1882 Cattail Cir
- 2460 Millington Ct
- 2490 Lakeside Dr Unit 12
- 78 Breckenridge Dr
- 167 Forestview Ct
- 2430 Lakeside Dr Unit 12
- 592 Four Seasons Blvd Unit 9236
- 1716 Simms St Unit 6546
- 761 Serendipity Dr Unit 6196
- 734 Four Seasons Blvd Unit 9098
- 2551 Doncaster Dr
- 902 Serendipity Dr
