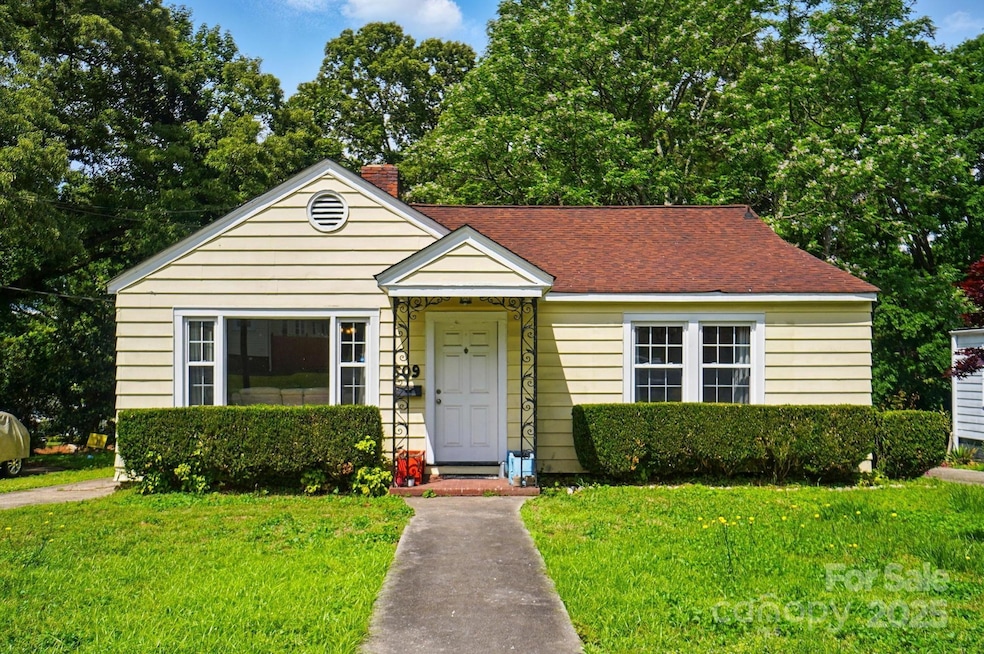
509 S Clay St Gastonia, NC 28052
Estimated payment $1,261/month
Highlights
- Private Lot
- Wood Flooring
- Forced Air Heating and Cooling System
- Ranch Style House
- Fire Pit
- Fenced
About This Home
Back on the market after several major upgrades, including a new water main, a full new piping, and a new water heater! Nestled in the vibrant heart of historic Gastonia, this delightful ranch home offers the perfect mix of convenience and charm. Located close to local shops and restaurants, this property is a gem you won't want to miss. As you step inside, you'll be greeted by a spacious living room featuring a cozy wood-burning fireplace, ideal for relaxing evenings. The kitchen provides access to a quaint deck, perfect for enjoying your morning coffee. Additionally, the home has a separate dining room and two comfortable bedrooms. The expansive fenced yard is a standout feature, offering plenty of space for outdoor activities and relaxation. A large shed, which can also serve as a garage, adds to the property's versatility. This property is not only a charming residence but also a fantastic investment opportunity!
Listing Agent
COMPASS Brokerage Email: stephen.surina@compass.com License #336269 Listed on: 05/07/2025

Home Details
Home Type
- Single Family
Est. Annual Taxes
- $1,997
Year Built
- Built in 1940
Lot Details
- Fenced
- Private Lot
- Level Lot
- Property is zoned R1
Home Design
- Ranch Style House
Interior Spaces
- 1,228 Sq Ft Home
- Living Room with Fireplace
- Crawl Space
- Washer and Electric Dryer Hookup
Kitchen
- Electric Range
- Dishwasher
Flooring
- Wood
- Vinyl
Bedrooms and Bathrooms
- 3 Main Level Bedrooms
- 1 Full Bathroom
Additional Features
- Fire Pit
- Forced Air Heating and Cooling System
Community Details
- York Chester Subdivision
Listing and Financial Details
- Assessor Parcel Number 108405
Map
Home Values in the Area
Average Home Value in this Area
Tax History
| Year | Tax Paid | Tax Assessment Tax Assessment Total Assessment is a certain percentage of the fair market value that is determined by local assessors to be the total taxable value of land and additions on the property. | Land | Improvement |
|---|---|---|---|---|
| 2024 | $1,997 | $186,810 | $25,000 | $161,810 |
| 2023 | $2,018 | $186,810 | $25,000 | $161,810 |
| 2022 | $1,023 | $76,910 | $18,000 | $58,910 |
| 2021 | $1,038 | $76,910 | $18,000 | $58,910 |
| 2020 | $1,038 | $76,910 | $18,000 | $58,910 |
| 2019 | $1,046 | $76,910 | $18,000 | $58,910 |
| 2018 | $1,185 | $84,653 | $18,000 | $66,653 |
| 2017 | $1,171 | $83,610 | $18,000 | $65,610 |
| 2016 | $1,171 | $83,610 | $0 | $0 |
| 2014 | $979 | $69,927 | $22,500 | $47,427 |
Property History
| Date | Event | Price | Change | Sq Ft Price |
|---|---|---|---|---|
| 07/15/2025 07/15/25 | Price Changed | $200,000 | -4.8% | $163 / Sq Ft |
| 06/13/2025 06/13/25 | For Sale | $210,000 | +5.0% | $171 / Sq Ft |
| 06/05/2025 06/05/25 | Off Market | $200,000 | -- | -- |
| 05/07/2025 05/07/25 | For Sale | $20,000 | -83.3% | $16 / Sq Ft |
| 07/03/2019 07/03/19 | Sold | $120,000 | 0.0% | $99 / Sq Ft |
| 05/26/2019 05/26/19 | Pending | -- | -- | -- |
| 05/22/2019 05/22/19 | For Sale | $120,000 | -- | $99 / Sq Ft |
Purchase History
| Date | Type | Sale Price | Title Company |
|---|---|---|---|
| Quit Claim Deed | -- | -- | |
| Warranty Deed | $120,000 | None Available | |
| Warranty Deed | $77,000 | None Available | |
| Deed | -- | -- | |
| Trustee Deed | $52,497 | -- | |
| Warranty Deed | $48,500 | -- |
Mortgage History
| Date | Status | Loan Amount | Loan Type |
|---|---|---|---|
| Open | $149,572 | FHA | |
| Previous Owner | $117,826 | FHA | |
| Previous Owner | $73,150 | Purchase Money Mortgage | |
| Previous Owner | $68,000 | Unknown | |
| Previous Owner | $56,000 | Construction | |
| Previous Owner | $48,731 | FHA |
Similar Homes in Gastonia, NC
Source: Canopy MLS (Canopy Realtor® Association)
MLS Number: 4255967
APN: 108405
- 305 S Clay St
- 322 S Hill St
- 907 W 5th Ave
- 507 W 2nd Ave
- 217 S Highland St
- TBD S York St
- 840 W Garrison Blvd
- 424 W 2nd Ave
- 1002 W 2nd Ave
- 307 S Ransom St
- 208 S Ransom St
- The Norway Plan at Sierra Ridge - Parkside Series
- The Magnolia Plan at Sierra Ridge - Parkside Series
- The Laurel Plan at Sierra Ridge - Parkside Series
- Verona Plan at The Courtyards on New Hope
- Portico Plan at The Courtyards on New Hope
- Piazza Plan at The Courtyards on New Hope
- The Riverbirch Plan at Sierra Ridge - Parkside Series
- Promenade III Plan at The Courtyards on New Hope
- The Chatham Plan at Sierra Ridge - Parkside Series
- 402 S Chester St
- 850 Athenian Dr
- 1105 W 5th Ave
- 203 W 3rd Ave
- 300 S Firestone St
- 910 Gibbons St
- 211 Pryor St
- 162 S South St Unit 202B
- 110 E 5th Ave
- 147 W Main Ave
- 1027 Little Ave Unit C
- 210 E 5th Ave
- 1011 & 1/2 Rankin Ave Unit 2
- 1501 W 10th Ave
- 620 Shady Ave
- 1023 N Ransom St
- 1715 Parkdale Ave
- 1013 N Boyce St
- 1019 Cleveland Ave Unit A
- 1033 Cleveland Ave






