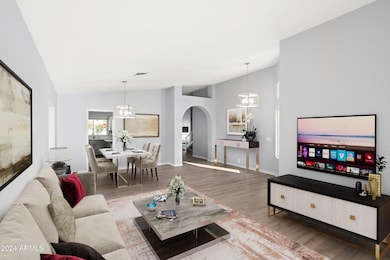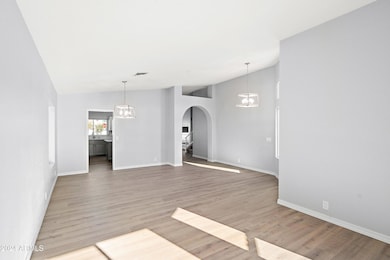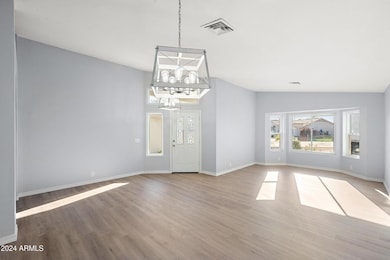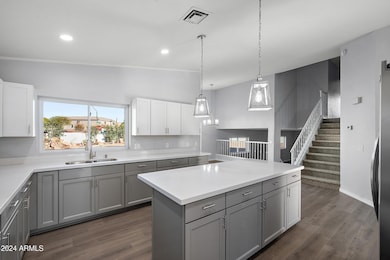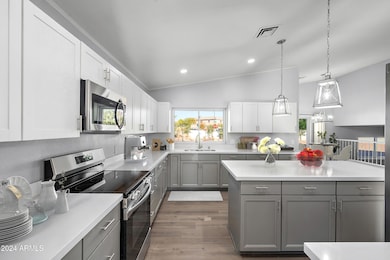
509 S Honeysuckle Ln Gilbert, AZ 85296
Downtown Gilbert NeighborhoodHighlights
- Private Pool
- RV Gated
- Vaulted Ceiling
- Mesquite Elementary School Rated A-
- 0.31 Acre Lot
- Santa Barbara Architecture
About This Home
As of June 2025No HOA!!!
Perfect location for a Vacation Rental, Airbnb or VRBO.
Backyard is large enough to add a Casita, Greenhouse, Large Garden, Chicken Coop or to store your RV'S or Side by Sides.
This spacious home is designed to accommodate both gathering and privacy, making it ideal choice for larger or multi generational families.
This beautiful 5 bd; 3 ba tri-level home has been completely redone. New flooring; new paint; new fixtures; new appliances; new countertops; new pool; new AC and H20 heater; new roof and - exterior paint. This nearly 3000 sq ft home sits on the largest lot in the neighborhood. In addition to the formal living/dining room, a breakfast nook is just off the large, open kitchen that includes an oversized island. The generously-sized family room has a wood burning fireplace and plenty of space for entertaining. Primary bedroom with spacious bath and additional 4 bedrooms are nicely sized. Next to the 3-car garage, is an oversized gate to the backyard - would fit an RV or trailer.
When you step outside into this expansive backyard you will find a sparkling pool, perfect for sipping iced drinks on warm Arizona days.
Kids will love playing and splashing around in this backyard. Lots of room for watertoys, splash pads, volleyball nets...You can create a kiddo paradise!
New Refrigerator will be installed prior to closing.
Last Agent to Sell the Property
My Home Group Real Estate Brokerage Email: roxygirlsonfireaz@gmail.com License #SA669207000 Listed on: 12/15/2024

Co-Listed By
My Home Group Real Estate Brokerage Email: roxygirlsonfireaz@gmail.com License #SA520713000
Home Details
Home Type
- Single Family
Est. Annual Taxes
- $2,805
Year Built
- Built in 1988
Lot Details
- 0.31 Acre Lot
- Cul-De-Sac
- Block Wall Fence
- Front and Back Yard Sprinklers
Parking
- 3 Car Garage
- RV Gated
Home Design
- Santa Barbara Architecture
- Roof Updated in 2024
- Wood Frame Construction
- Tile Roof
- Block Exterior
- Stucco
Interior Spaces
- 2,941 Sq Ft Home
- 2-Story Property
- Vaulted Ceiling
- Ceiling Fan
- Skylights
- Family Room with Fireplace
- Finished Basement
Kitchen
- Kitchen Updated in 2024
- Eat-In Kitchen
- Built-In Microwave
- Kitchen Island
Flooring
- Floors Updated in 2024
- Vinyl Flooring
Bedrooms and Bathrooms
- 5 Bedrooms
- Bathroom Updated in 2024
- Primary Bathroom is a Full Bathroom
- 3 Bathrooms
- Dual Vanity Sinks in Primary Bathroom
- Bathtub With Separate Shower Stall
Pool
- Pool Updated in 2024
- Private Pool
Schools
- Mesquite Elementary School
- Greenfield Junior High School
- Gilbert High School
Additional Features
- Covered patio or porch
- Zoned Heating and Cooling System
Community Details
- No Home Owners Association
- Association fees include no fees
- Built by Regal
- Spring Meadows Commons Lot 1 92 Tr A C Subdivision, Tri Level Floorplan
Listing and Financial Details
- Tax Lot 12
- Assessor Parcel Number 304-23-697
Ownership History
Purchase Details
Home Financials for this Owner
Home Financials are based on the most recent Mortgage that was taken out on this home.Purchase Details
Home Financials for this Owner
Home Financials are based on the most recent Mortgage that was taken out on this home.Purchase Details
Purchase Details
Home Financials for this Owner
Home Financials are based on the most recent Mortgage that was taken out on this home.Purchase Details
Purchase Details
Home Financials for this Owner
Home Financials are based on the most recent Mortgage that was taken out on this home.Purchase Details
Similar Homes in the area
Home Values in the Area
Average Home Value in this Area
Purchase History
| Date | Type | Sale Price | Title Company |
|---|---|---|---|
| Warranty Deed | $774,000 | Pioneer Title Agency | |
| Warranty Deed | $510,000 | Pioneer Title Agency | |
| Interfamily Deed Transfer | -- | None Available | |
| Interfamily Deed Transfer | -- | Service Link | |
| Interfamily Deed Transfer | -- | None Available | |
| Warranty Deed | $219,900 | Stewart Title & Trust | |
| Interfamily Deed Transfer | -- | -- |
Mortgage History
| Date | Status | Loan Amount | Loan Type |
|---|---|---|---|
| Open | $619,200 | New Conventional | |
| Previous Owner | $75,000 | No Value Available | |
| Previous Owner | $434,000 | New Conventional | |
| Previous Owner | $168,000 | New Conventional | |
| Previous Owner | $178,000 | Unknown | |
| Previous Owner | $180,000 | Unknown | |
| Previous Owner | $30,000 | Credit Line Revolving | |
| Previous Owner | $69,900 | New Conventional |
Property History
| Date | Event | Price | Change | Sq Ft Price |
|---|---|---|---|---|
| 06/05/2025 06/05/25 | Sold | $774,000 | 0.0% | $263 / Sq Ft |
| 04/12/2025 04/12/25 | Price Changed | $774,000 | -0.1% | $263 / Sq Ft |
| 03/15/2025 03/15/25 | Price Changed | $774,500 | -0.6% | $263 / Sq Ft |
| 03/07/2025 03/07/25 | For Sale | $779,000 | 0.0% | $265 / Sq Ft |
| 02/07/2025 02/07/25 | Pending | -- | -- | -- |
| 01/30/2025 01/30/25 | Price Changed | $779,000 | -2.0% | $265 / Sq Ft |
| 12/15/2024 12/15/24 | For Sale | $795,000 | -- | $270 / Sq Ft |
Tax History Compared to Growth
Tax History
| Year | Tax Paid | Tax Assessment Tax Assessment Total Assessment is a certain percentage of the fair market value that is determined by local assessors to be the total taxable value of land and additions on the property. | Land | Improvement |
|---|---|---|---|---|
| 2025 | $2,805 | $32,379 | -- | -- |
| 2024 | $2,762 | $30,837 | -- | -- |
| 2023 | $2,762 | $49,950 | $9,990 | $39,960 |
| 2022 | $2,741 | $38,220 | $7,640 | $30,580 |
| 2021 | $2,798 | $36,450 | $7,290 | $29,160 |
| 2020 | $2,766 | $34,460 | $6,890 | $27,570 |
| 2019 | $2,563 | $32,250 | $6,450 | $25,800 |
| 2018 | $2,520 | $29,500 | $5,900 | $23,600 |
| 2017 | $2,459 | $28,350 | $5,670 | $22,680 |
| 2016 | $2,129 | $27,850 | $5,570 | $22,280 |
| 2015 | $2,391 | $26,430 | $5,280 | $21,150 |
Agents Affiliated with this Home
-

Seller's Agent in 2025
Roxy Westphal
My Home Group
(480) 241-4161
2 in this area
42 Total Sales
-

Seller Co-Listing Agent in 2025
Elizabeth Erwin
My Home Group
(602) 399-4881
2 in this area
37 Total Sales
-

Buyer's Agent in 2025
Damien Guyer
Realty One Group
(623) 512-7991
2 in this area
35 Total Sales
Map
Source: Arizona Regional Multiple Listing Service (ARMLS)
MLS Number: 6790708
APN: 304-23-697
- 872 E Saratoga St
- 756 E Appaloosa Rd
- 636 E Mesquite Ave
- 881 E Appaloosa Rd
- 690 E Warner Rd Unit 152-153
- 635 S Lanus Dr
- 550 E Appaloosa Rd
- 690 E Seattle Slew Ln
- 102 S Honeysuckle Ln
- 964 E Ranch Rd
- 441 E Pinto Dr
- 650 E Silver Creek Rd
- 442 S Burk St
- 963 S Colonial Dr
- 689 E Stottler Dr
- 449 E Redondo Dr
- 718 E Devon Dr Unit III
- 652 E Devon Dr
- 981 E Stottler Ct
- 249 E Palomino Ct


