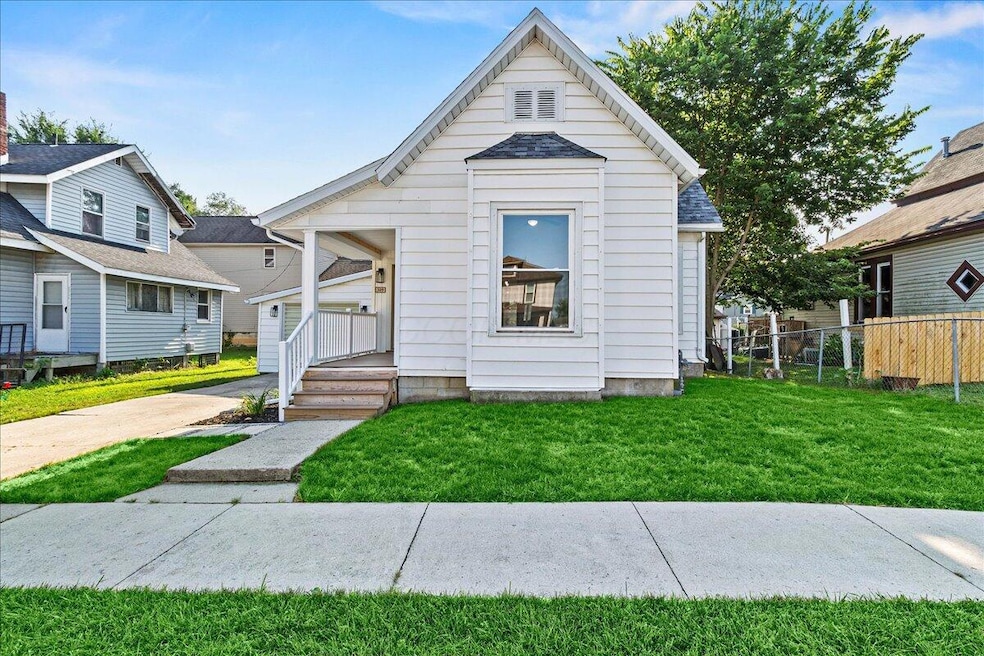
$179,000
- 3 Beds
- 1 Bath
- 1,248 Sq Ft
- 216 E Spring Ave
- Bellefontaine, OH
Step into this inviting 3 bedroom, 1 bath home offering 1,248 square foot of cozy living space. With its blend of classic character and modern amenities, this home is perfect for those looking for both comfort and convenience. The wood flooring beneath the carpet in the living and dining rooms adds timeless charm, ready to be revealed to suit your style. Amenities include a large bathroom,
James Macaluso Choice Properties Real Estate






