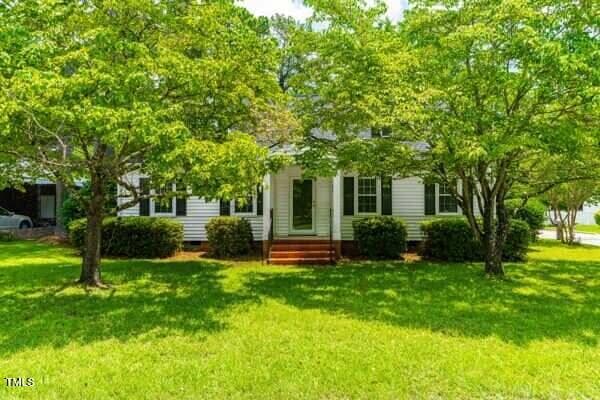
PENDING
$25K PRICE DROP
Estimated payment $1,686/month
Total Views
5,746
5
Beds
2
Baths
2,320
Sq Ft
$119
Price per Sq Ft
Highlights
- View of Trees or Woods
- Traditional Architecture
- Main Floor Primary Bedroom
- Wooded Lot
- Wood Flooring
- Corner Lot
About This Home
$25,000 total price reduction means this one is a steal! Cute as a button AND hard to find 5 bedroom home on corner lot! TWO full baths--Very nice kitchen w/breakfast bar and stainless appliances--TWO bds on First floor!!! THREE bds on 2nd floor! Hardwood floors and LVP flooring throughout most of home! HVAC unit replaced last year- Vinyl siding- Gutters- Level lot w/ Carport! Check out the Large room sizes! Great house for a larger family to spread out and enjoy! Shopping is literally just minutes away!
Home Details
Home Type
- Single Family
Est. Annual Taxes
- $2,258
Year Built
- Built in 1962
Lot Details
- 0.26 Acre Lot
- Corner Lot
- Level Lot
- Wooded Lot
- Landscaped with Trees
Home Design
- Traditional Architecture
- Brick Foundation
- Shingle Roof
- Vinyl Siding
- Lead Paint Disclosure
Interior Spaces
- 2,320 Sq Ft Home
- 2-Story Property
- Ceiling Fan
- Entrance Foyer
- Living Room
- Breakfast Room
- Combination Kitchen and Dining Room
- Views of Woods
Kitchen
- Electric Range
- Dishwasher
- Laminate Countertops
Flooring
- Wood
- Laminate
- Luxury Vinyl Tile
Bedrooms and Bathrooms
- 5 Bedrooms
- Primary Bedroom on Main
- 2 Full Bathrooms
Laundry
- Laundry Room
- Laundry on main level
Home Security
- Storm Doors
- Fire and Smoke Detector
Parking
- 4 Parking Spaces
- 1 Attached Carport Space
- 2 Open Parking Spaces
Outdoor Features
- Rain Gutters
- Front Porch
Schools
- Dunn Elementary And Middle School
- Triton High School
Utilities
- Forced Air Heating and Cooling System
- Heating System Uses Gas
Community Details
- No Home Owners Association
Listing and Financial Details
- Assessor Parcel Number 02151610310006
Map
Create a Home Valuation Report for This Property
The Home Valuation Report is an in-depth analysis detailing your home's value as well as a comparison with similar homes in the area
Home Values in the Area
Average Home Value in this Area
Tax History
| Year | Tax Paid | Tax Assessment Tax Assessment Total Assessment is a certain percentage of the fair market value that is determined by local assessors to be the total taxable value of land and additions on the property. | Land | Improvement |
|---|---|---|---|---|
| 2024 | $2,259 | $171,766 | $0 | $0 |
| 2023 | $2,190 | $171,766 | $0 | $0 |
| 2022 | $1,814 | $138,045 | $0 | $0 |
| 2021 | $1,814 | $127,120 | $0 | $0 |
| 2020 | $949 | $127,120 | $0 | $0 |
| 2019 | $1,773 | $127,120 | $0 | $0 |
| 2018 | $934 | $127,120 | $0 | $0 |
| 2017 | $934 | $127,120 | $0 | $0 |
| 2016 | $939 | $127,730 | $0 | $0 |
| 2015 | $926 | $127,730 | $0 | $0 |
| 2014 | $926 | $127,730 | $0 | $0 |
Source: Public Records
Property History
| Date | Event | Price | Change | Sq Ft Price |
|---|---|---|---|---|
| 08/23/2025 08/23/25 | Pending | -- | -- | -- |
| 08/07/2025 08/07/25 | Price Changed | $275,000 | -5.1% | $119 / Sq Ft |
| 07/24/2025 07/24/25 | Price Changed | $289,900 | -3.4% | $125 / Sq Ft |
| 07/05/2025 07/05/25 | For Sale | $300,000 | +31.6% | $129 / Sq Ft |
| 06/24/2021 06/24/21 | Sold | $228,000 | 0.0% | $108 / Sq Ft |
| 05/24/2021 05/24/21 | Pending | -- | -- | -- |
| 05/14/2021 05/14/21 | For Sale | $228,000 | -- | $108 / Sq Ft |
Source: Doorify MLS
Purchase History
| Date | Type | Sale Price | Title Company |
|---|---|---|---|
| Warranty Deed | $228,000 | None Available | |
| Warranty Deed | $52,000 | None Available | |
| Trustee Deed | $143,471 | None Available | |
| Interfamily Deed Transfer | -- | -- |
Source: Public Records
Mortgage History
| Date | Status | Loan Amount | Loan Type |
|---|---|---|---|
| Open | $216,600 | New Conventional | |
| Previous Owner | $159,729 | Reverse Mortgage Home Equity Conversion Mortgage |
Source: Public Records
Similar Homes in Dunn, NC
Source: Doorify MLS
MLS Number: 10107556
APN: 02151610310006
Nearby Homes
- 603 S Mckay Ave
- 604 S Layton Ave
- 605 S Layton Ave
- 306 W Canary St
- 305 W Canary St
- 309 S Mckay Ave
- 309 W Divine St
- 300 S Layton Ave
- 708 W Pope St
- 301 W Duke St
- 210 S General Lee Ave
- 1003 W Divine St
- 1101 W Divine St
- Lot C N King Ave
- 4258 U S 301
- 0 N Carolina 55
- 311 N Layton Ave
- 205 Parliament Place
- 1006 W Broad St
- 407 N King Ave






