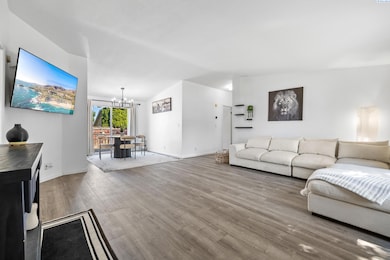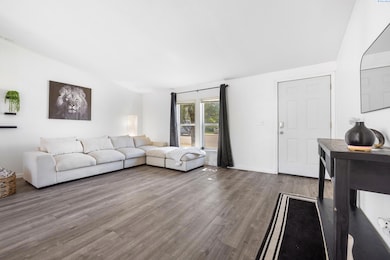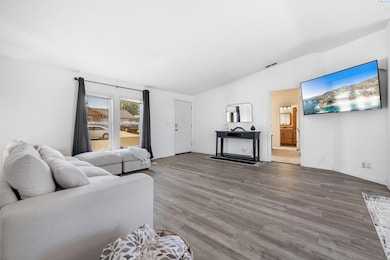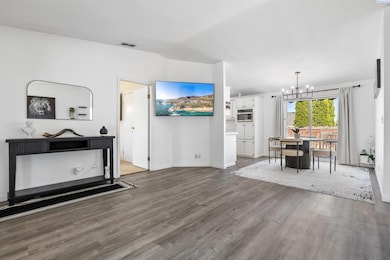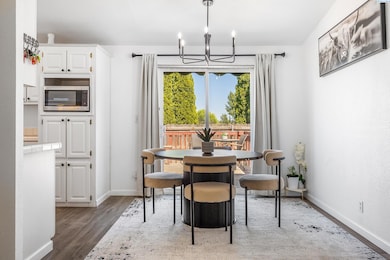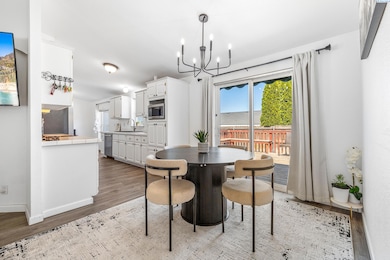509 S Yolo St Kennewick, WA 99336
Estimated payment $2,014/month
Highlights
- Deck
- Great Room
- Walk-In Closet
- Vaulted Ceiling
- 2 Car Attached Garage
- Laundry Room
About This Home
MLS# 285807 Enjoy easy living in this beautifully maintained 3-bedroom, 2-bath home, ideally located on its own fully fenced lot in a convenient West Kennewick neighborhood. The home’s clean and bright interior features vaulted ceilings and a welcoming great room design that feels open and airy.The bright white kitchen offers plenty of cabinet space, tiled backsplash, and a composite double sink with a sleek touch-activated faucet. Adjacent to the kitchen is a cozy nook perfect for a coffee bar, second dining area, or home office, just steps from a large laundry room with ample pantry storage. The main dining area features a sliding glass door that leads to a large wood deck with a retractable cover—perfect for relaxing or entertaining.The spacious primary suite includes a walk-in closet and a thoughtfully designed bathroom with a linen cabinet and a deluxe shower featuring a built-in seat, grab bars, and dual shower-heads (including a hand-held option). Two additional bedrooms are located on the opposite side of the home and share a full guest bath.Outside, you’ll find a low-maintenance vinyl exterior, an easy maintenance landscaped yard with timed underground sprinklers. The attached 2-car garage (20' wide by 24' deep) offers plenty of room for vehicles, storage, or a workspace.This home is spotless, well-cared for, and move-in ready—schedule your showing today!
Property Details
Home Type
- Mobile/Manufactured
Est. Annual Taxes
- $2,453
Year Built
- Built in 1998
Lot Details
- 6,098 Sq Ft Lot
- Fenced
Home Design
- Concrete Foundation
- Composition Shingle Roof
- Tie Down
- Vinyl Construction Material
Interior Spaces
- 1,300 Sq Ft Home
- 1-Story Property
- Vaulted Ceiling
- Vinyl Clad Windows
- Drapes & Rods
- Great Room
- Crawl Space
- Laundry Room
Kitchen
- Oven or Range
- Dishwasher
- Laminate Countertops
Flooring
- Carpet
- Laminate
Bedrooms and Bathrooms
- 3 Bedrooms
- Walk-In Closet
- 2 Full Bathrooms
Parking
- 2 Car Attached Garage
- Garage Door Opener
- Off-Street Parking
Utilities
- Central Air
- Heating Available
Additional Features
- Deck
- Double Wide
Map
Home Values in the Area
Average Home Value in this Area
Tax History
| Year | Tax Paid | Tax Assessment Tax Assessment Total Assessment is a certain percentage of the fair market value that is determined by local assessors to be the total taxable value of land and additions on the property. | Land | Improvement |
|---|---|---|---|---|
| 2024 | $2,453 | $305,900 | $95,000 | $210,900 |
| 2023 | $2,453 | $305,900 | $95,000 | $210,900 |
| 2022 | $780 | $222,700 | $35,000 | $187,700 |
| 2021 | $837 | $151,190 | $35,000 | $116,190 |
| 2020 | $885 | $178,010 | $35,000 | $143,010 |
| 2019 | $925 | $178,010 | $35,000 | $143,010 |
| 2018 | $1,911 | $164,600 | $35,000 | $129,600 |
| 2017 | $1,283 | $151,190 | $35,000 | $116,190 |
| 2016 | $1,304 | $110,640 | $35,600 | $75,040 |
| 2015 | $1,314 | $110,640 | $35,600 | $75,040 |
| 2014 | -- | $110,640 | $35,600 | $75,040 |
| 2013 | -- | $110,640 | $35,600 | $75,040 |
Property History
| Date | Event | Price | List to Sale | Price per Sq Ft | Prior Sale |
|---|---|---|---|---|---|
| 11/22/2025 11/22/25 | For Sale | $345,000 | +18.6% | $265 / Sq Ft | |
| 02/10/2022 02/10/22 | Sold | $291,000 | -3.0% | $224 / Sq Ft | View Prior Sale |
| 01/03/2022 01/03/22 | Pending | -- | -- | -- | |
| 12/20/2021 12/20/21 | Price Changed | $299,900 | 0.0% | $231 / Sq Ft | |
| 12/20/2021 12/20/21 | For Sale | $299,900 | +1.7% | $231 / Sq Ft | |
| 12/13/2021 12/13/21 | Pending | -- | -- | -- | |
| 12/11/2021 12/11/21 | For Sale | $295,000 | -- | $227 / Sq Ft |
Purchase History
| Date | Type | Sale Price | Title Company |
|---|---|---|---|
| Warranty Deed | $291,000 | Ticor Title | |
| Interfamily Deed Transfer | -- | Stewart Title Of Tri Cities | |
| Interfamily Deed Transfer | -- | Chicago Title | |
| Warranty Deed | $108,000 | Chicago Title |
Mortgage History
| Date | Status | Loan Amount | Loan Type |
|---|---|---|---|
| Open | $285,729 | FHA | |
| Previous Owner | $90,000 | New Conventional | |
| Previous Owner | $87,912 | FHA |
Source: Pacific Regional MLS
MLS Number: 289057
APN: 101884020002010
- 9644 W 5th Place
- 501 S Yolo Place
- 9676 W 5th Place
- 517 S Yolo Place
- 9404 W 5th Place
- 675 S Zeelar St
- Birch Plan at Crimson Hills
- 9740 W 5th Place
- 883 S Zeelar St
- Catalpa Plan at Crimson Hills
- 9708 W 5th Place
- Rowan Plan at Crimson Hills
- Clark Plan at Crimson Hills
- 809 S Yolo St
- 9409 W 8th Place
- 867 S Zeelar St
- 899 S Zeelar St
- 915 S Zeelar St
- 9440 W Clearwater Ave
- 9320 W Clearwater Ave
- 8504 W Clearwater Ave
- 10251 Ridgeline Dr
- 7803 W Deschutes Ave
- 7701 W 4th Ave
- 910 S Columbia Center Blvd Unit TBB
- 910 S Columbia Center Blvd
- 725 N Center Pkwy
- 2026 Venturi Ct
- 2100 Bellerive Dr
- 7128 W 3rd Place
- 7275 W Clearwater Ave
- 8621 W Skagit Ave
- 303 Gage Blvd Unit 104
- 303 Gage Blvd Unit 227
- 1845 Leslie Rd
- 7901 W Quinault Ave
- 2962 S Belfair St
- 250 Gage Blvd
- 6818 W 1st Ave Unit B
- 5809 W Clearwater Ave

