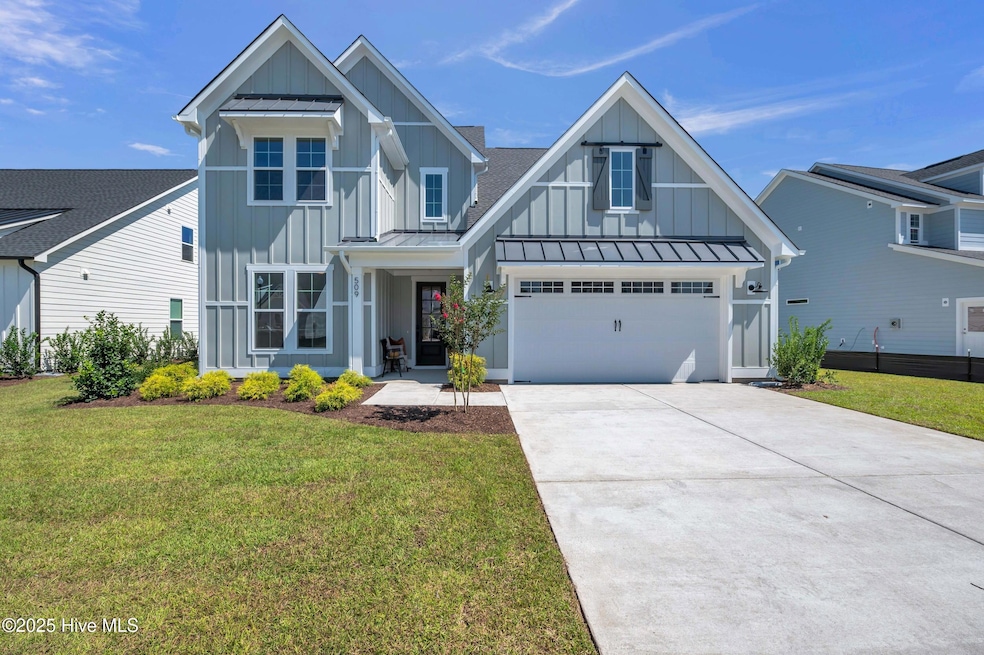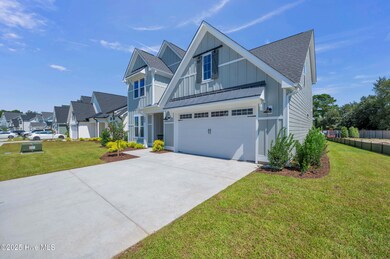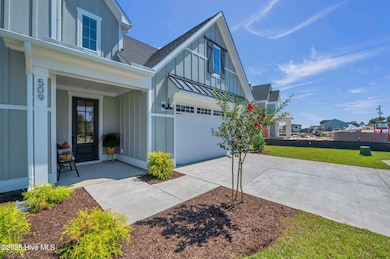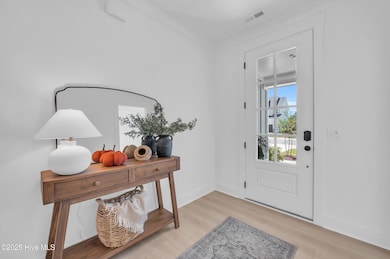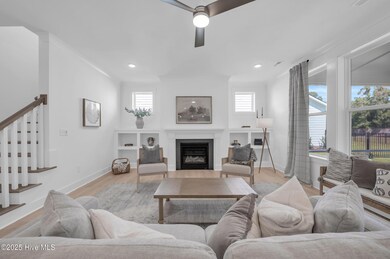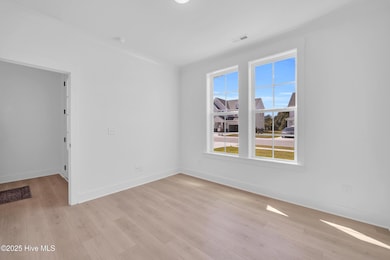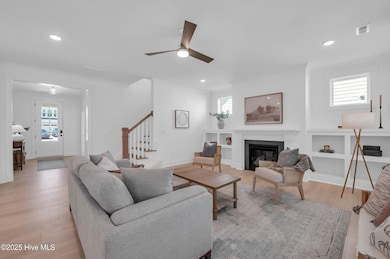509 Sailor Sky Way Unit 389 Hampstead, NC 28443
Estimated payment $3,685/month
Highlights
- Mud Room
- Walk-In Pantry
- Kitchen Island
- Topsail Elementary School Rated A-
- Tile Flooring
- Walk-in Shower
About This Home
MOVE-IN READY |
Welcome to the ''Whitley Modern Farmhouse'' by builder Robuck Homes - where coastal charm meets thoughtful design. Step inside to an inviting foyer that leads into an open main living area, perfect for gathering and entertaining.
The heart of the home is the gourmet kitchen, featuring a gas range, built-in oven and microwave, soft-close cabinetry, and stunning quartz countertops with elegant veining and subtle hints of gold accents. This kitchen is as functional as it is beautiful, designed for both everyday living and memorable entertaining.
On the first floor, the private guest suite offers comfort and convenience for visitors or multi-generational living.
Everyday life is made easier with special touches like a large walk-in pantry, first-floor powder room, and mudroom drop zone. Designed with both style and function in mind, this home offers plenty of space to live, work, and relax at the coast.
Upstairs, you'll find a spacious primary suite, two additional bedrooms, and a finished bonus room - ideal for a playroom, home office, or media space. Located in the sought-after WyndWater community of Hampstead, you'll enjoy convenient amenities including a zero entry pool, scenic walking trails, pocket parks, and open green spaces - the perfect blend of relaxation and recreation. Schedule a tour today!
Open House Schedule
-
Saturday, December 13, 20251:00 to 4:00 pm12/13/2025 1:00:00 PM +00:0012/13/2025 4:00:00 PM +00:00Add to Calendar
-
Saturday, December 13, 20251:00 to 4:00 pm12/13/2025 1:00:00 PM +00:0012/13/2025 4:00:00 PM +00:00Add to Calendar
Home Details
Home Type
- Single Family
Year Built
- Built in 2025
Lot Details
- Irrigation
- Property is zoned R-20
Parking
- 2
Home Design
- Architectural Shingle Roof
- Metal Roof
Interior Spaces
- Walk-in Shower
- 2-Story Property
- Mud Room
Kitchen
- Walk-In Pantry
- Kitchen Island
Flooring
- Carpet
- Laminate
- Tile
Schools
- North Topsail Elementary School
- Topsail High School
Utilities
- Heating Available
Listing and Financial Details
- Tax Lot 389
Map
Home Values in the Area
Average Home Value in this Area
Property History
| Date | Event | Price | List to Sale | Price per Sq Ft |
|---|---|---|---|---|
| 12/04/2025 12/04/25 | Price Changed | $590,000 | +0.9% | $200 / Sq Ft |
| 11/15/2025 11/15/25 | Price Changed | $585,000 | -0.8% | $198 / Sq Ft |
| 11/09/2025 11/09/25 | For Sale | $590,000 | -- | $200 / Sq Ft |
Source: Hive MLS
MLS Number: 100540422
- 568 Sailor Sky Way
- 568 Sailor Sky Way Unit 394
- 542 Sailor Sky Way
- 509 Sailor Sky Way
- 542 Sailor Sky Way Unit 396
- 539 Sailor Sky Way Unit 391
- 556 Sailor Sky Way Unit 395
- 123 Azalea Dr
- 130 Azalea Dr
- 104 Phoebee Ct
- 63 N Flicker Meadow
- 123 Scrub Oaks Dr
- 101 Bunker Ct
- 61 N Flicker Meadow
- 358 Bluebird Ln
- 1108 Terraces Ln
- 609 Outrigger Ct
- 101 Southern Magnolia Ct
- 100 Southern Magnolia Ct
- 619 Outrigger Ct
- 250 Quarter Horse Ln
- 101 Leeward Ln
- 428 N Belvedere Dr
- 74 W Weatherbee Way
- 113 Red Bird Ln
- 212 Doral Dr
- 135 S Belvedere Dr
- 107 Ridge Rd
- 39 Roberts Rd Unit 6
- 39 Roberts Rd Unit 2
- 42 Harbour Village Terrace
- 66 Stratford Place
- 120 Hugh Edens Ln Unit B
- 76 Cobbler Way
- 356 Zonnie Ln
- 551 Poppleton Dr
- 640 Poppleton Dr
- 75 Siskin Cir
- 410 S Anderson Blvd Unit 410 S. Anderson Blvd
- 1022 Terraces Ln
