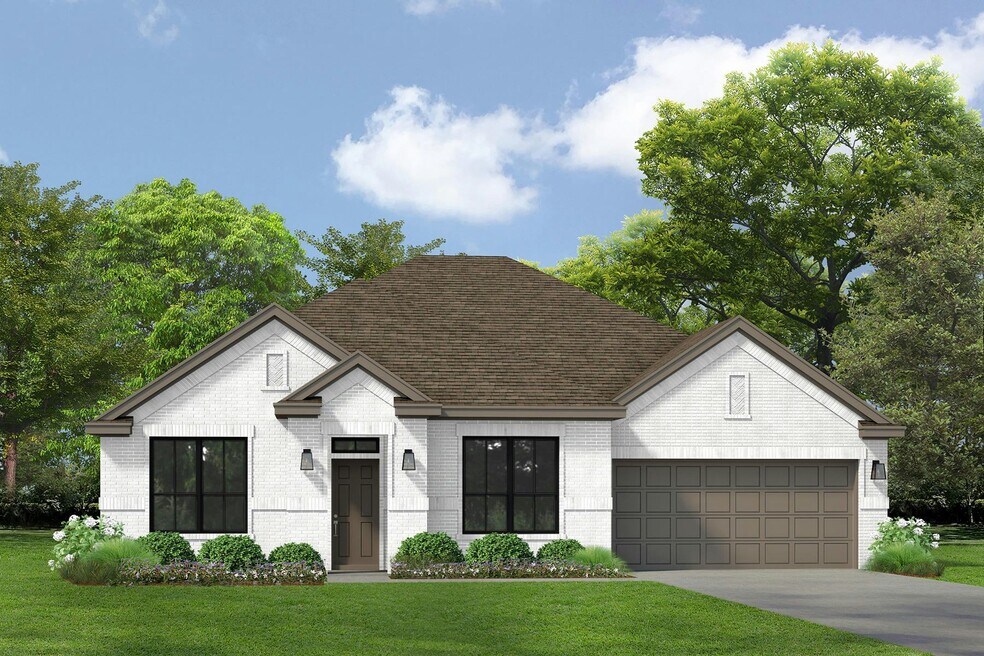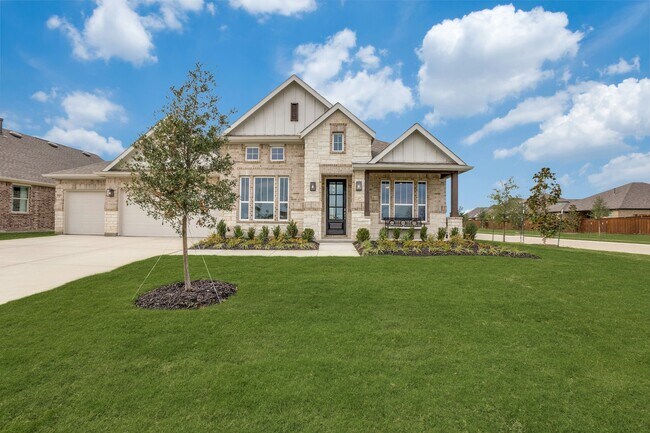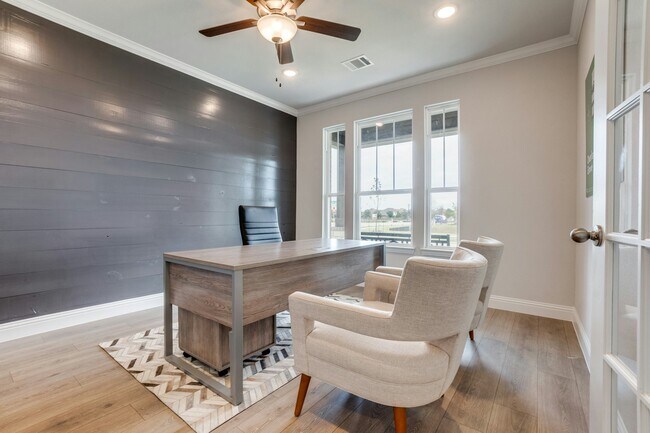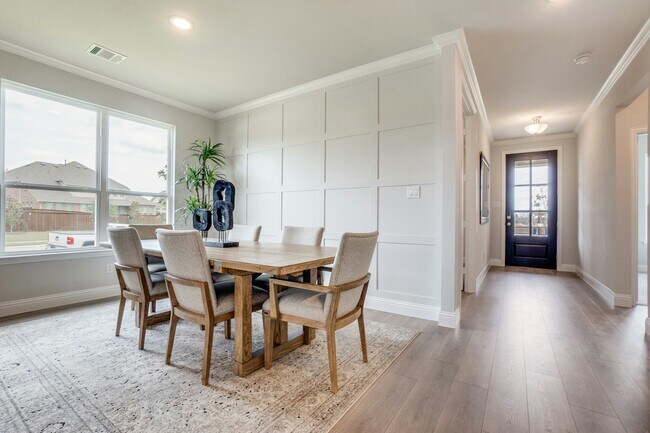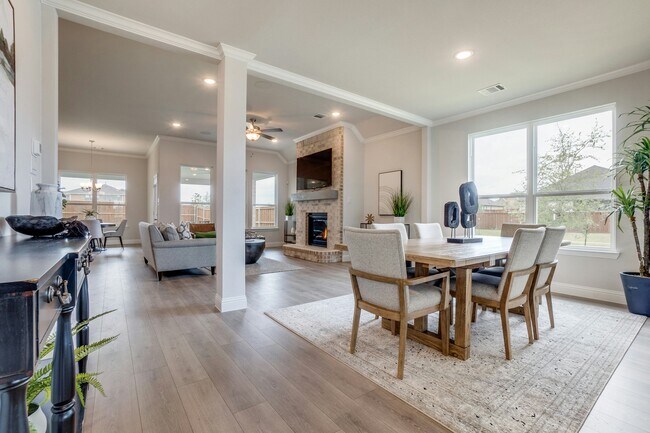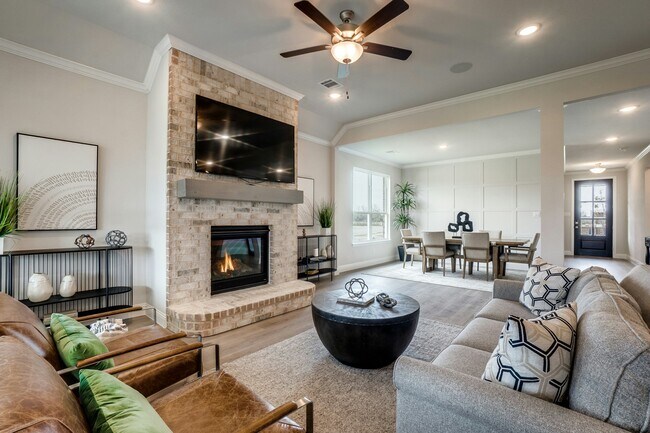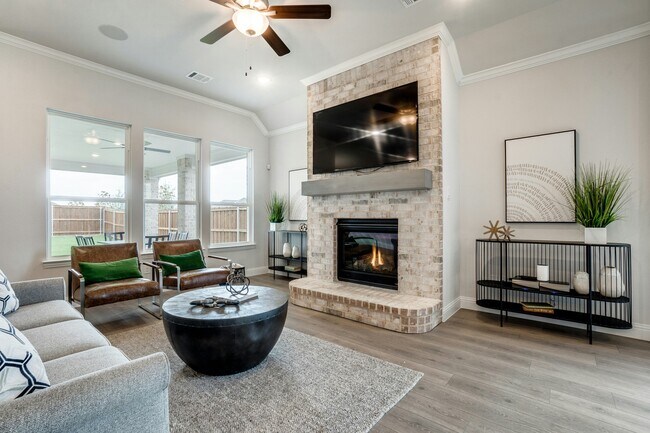Estimated payment starting at $2,656/month
Total Views
21
4 - 5
Beds
3
Baths
2,484
Sq Ft
$169
Price per Sq Ft
Highlights
- New Construction
- Pond in Community
- Home Office
- Primary Bedroom Suite
- Community Pool
- Covered Patio or Porch
About This Floor Plan
This home is located at Agave Single Story Plan, Forney, TX 75126 and is currently priced at $419,000, approximately $168 per square foot. Agave Single Story Plan is a home located in Kaufman County with nearby schools including Rhodes Intermediate School, Crosby Elementary School, and Jackson Middle School.
Builder Incentives
Interest rates as low as 4.49% (5.265% APR) Terms and conditions apply.
Sales Office
Hours
| Monday |
10:00 AM - 6:00 PM
|
| Tuesday |
10:00 AM - 6:00 PM
|
| Wednesday |
12:00 PM - 6:00 PM
|
| Thursday |
10:00 AM - 6:00 PM
|
| Friday |
10:00 AM - 6:00 PM
|
| Saturday |
10:00 AM - 6:00 PM
|
| Sunday |
12:00 PM - 6:00 PM
|
Office Address
509 San Angelo Dr
Forney, TX 75126
Home Details
Home Type
- Single Family
HOA Fees
- $33 Monthly HOA Fees
Parking
- 2 Car Attached Garage
- Front Facing Garage
Home Design
- New Construction
Interior Spaces
- 1-Story Property
- Formal Entry
- Formal Dining Room
- Open Floorplan
- Home Office
Kitchen
- Breakfast Room
- Walk-In Pantry
- Kitchen Island
Bedrooms and Bathrooms
- 4 Bedrooms
- Primary Bedroom Suite
- Walk-In Closet
- 3 Full Bathrooms
- Primary bathroom on main floor
- Secondary Bathroom Double Sinks
- Dual Vanity Sinks in Primary Bathroom
- Private Water Closet
- Soaking Tub
- Bathtub with Shower
- Walk-in Shower
Laundry
- Laundry Room
- Laundry on main level
Outdoor Features
- Covered Patio or Porch
Community Details
Overview
- Pond in Community
Recreation
- Community Pool
- Park
- Recreational Area
- Hiking Trails
Map
About the Builder
Kindred Homes is a partnership of Terry Horton, Trent Horton, Todd Miller, and Glen Bellinger. All of the partners have a deep history and passion for the home building industry and the company is founded on a legacy of homebuilding. Kindred Homes is positioned as a leader in the Texas homebuilding market. They know buying a home is most often the most significant purchase an individual or family will make. Kindred Homes is there to bring families a home they will create memories in and raise their children. The idea of family is an integral part of their company culture, and everyone strives to bring awareness to the concept of family first.
Nearby Homes
- Park Trails
- 539 San Angelo Dr
- 541 San Angelo Dr
- 512 Pinnacles Ct
- 506 Fort Davis Dr
- Park Trails
- 117 National Ct
- Brookville Estates
- Brookville Estates
- 2108 Martins Pond Rd
- 1612 Grassy Pond Rd
- 1034 Bingham Way
- 1705 Guswood Dr
- 1514 Flannagan Pond Rd
- 1512 Flannagan Pond Rd
- 1510 Flannagan Pond Rd
- 1052 Bingham Way
- 2244 Walden Pond Blvd
- 1433 Kirkdale Dr
- Walden Pond West

