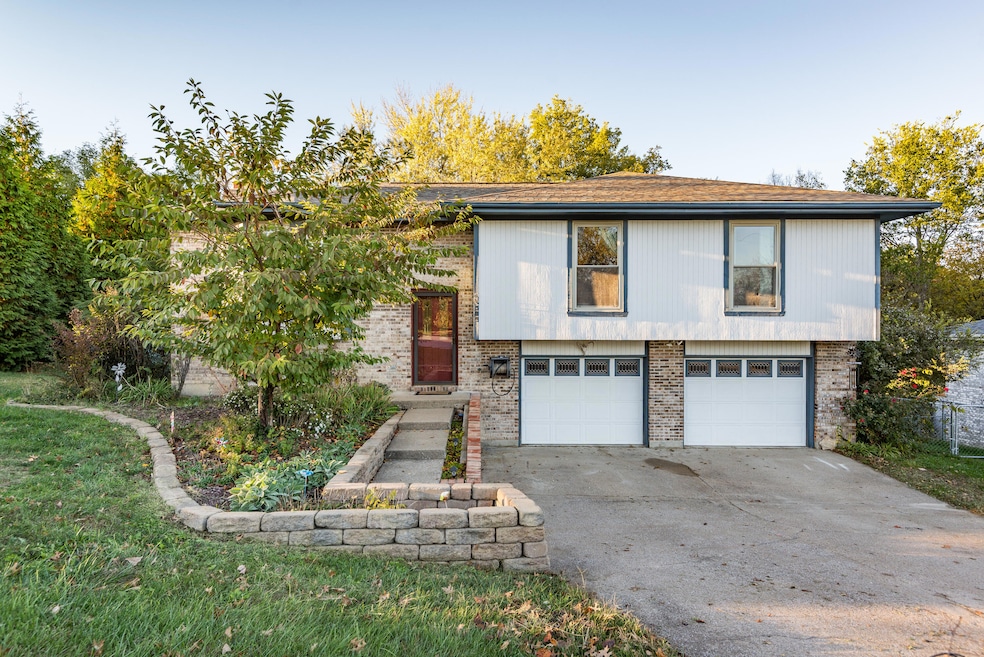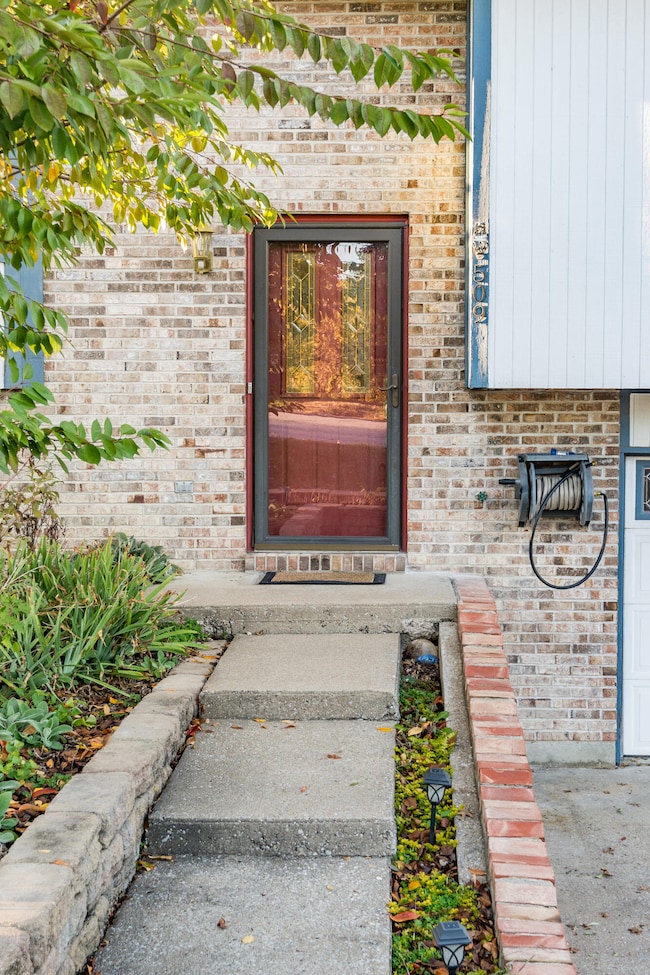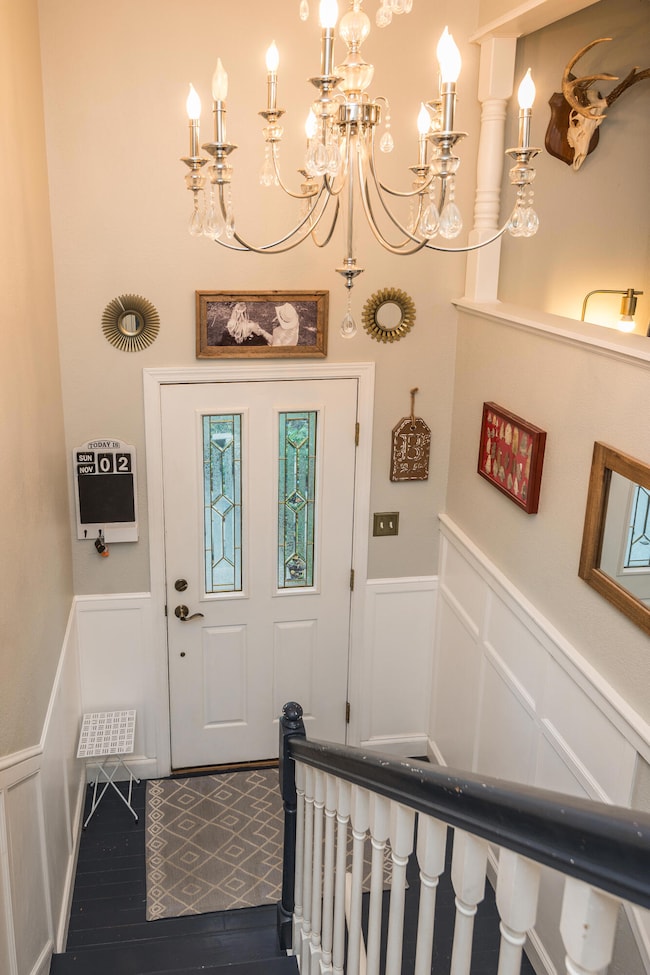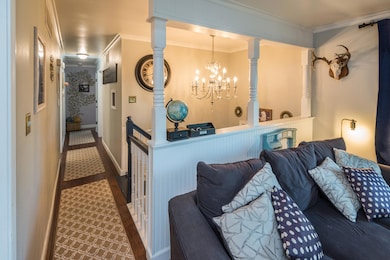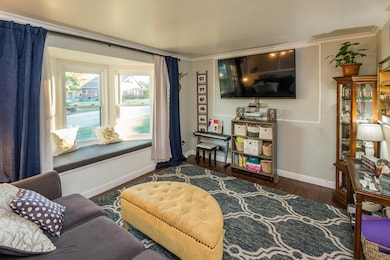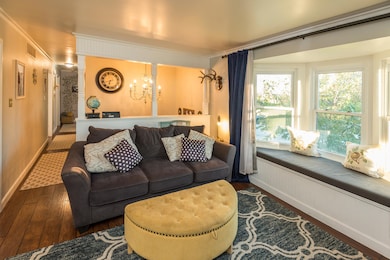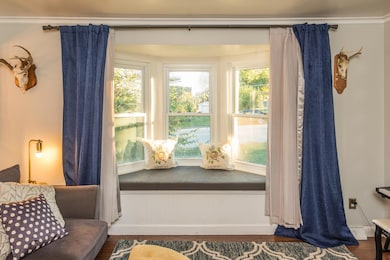
509 Sue Dr Jefferson City, MO 65109
Estimated payment $1,448/month
Highlights
- Deck
- No HOA
- 2 Car Attached Garage
- Main Floor Primary Bedroom
- Balcony
- Brick Veneer
About This Home
Fabulous 4-sided brick home in a wonderful West End area & offers a huge, fully fenced backyard-perfect for kids, pets, & fun! A spacious deck is ideal to entertain or relax w/a wooded view. Enter into a 2-story foyer highlighted by wainscoting & a sparkling silver chandelier. The living room features gray & white tones, crown molding, & bay window w/a cozy seat. A bright, airy kitchen offers white cabinets & appliances, stylish lighting, pantry & dining area. The primary bedroom has a walk-in closet & has a custom wood accent wall by a local artist. The luxurious bathroom feels like a high-end spa w/heated floors, stunning standing tub, & tiled arched alcoves. Lower level has a lg family room, vibrant half bath, & a heated 2-car garage perfect for workshop. The home is a haven of style
Home Details
Home Type
- Single Family
Est. Annual Taxes
- $1,565
Lot Details
- 10,454 Sq Ft Lot
- Back Yard Fenced
- Chain Link Fence
- Vegetable Garden
- Zoning described as Other / See Remarks
Parking
- 2 Car Attached Garage
- Garage Door Opener
- Driveway
Home Design
- Split Foyer
- Updated or Remodeled
- Brick Veneer
- Architectural Shingle Roof
Interior Spaces
- Crown Molding
- Vinyl Clad Windows
- Family Room
- Living Room
- Combination Kitchen and Dining Room
- Partially Finished Basement
Kitchen
- Electric Range
- Dishwasher
Bedrooms and Bathrooms
- 3 Bedrooms
- Primary Bedroom on Main
- Bathroom on Main Level
Laundry
- Laundry on main level
- Dryer
- Washer
Outdoor Features
- Balcony
- Deck
Schools
- Belair Elementary School
- Thomas Jefferson Middle School
- Capital City High School
Utilities
- Forced Air Heating and Cooling System
- Municipal Utilities District Water
- Water Softener is Owned
Community Details
- No Home Owners Association
- Jefferson City Subdivision
Listing and Financial Details
- Assessor Parcel Number 0508340003002010002
Map
Home Values in the Area
Average Home Value in this Area
Tax History
| Year | Tax Paid | Tax Assessment Tax Assessment Total Assessment is a certain percentage of the fair market value that is determined by local assessors to be the total taxable value of land and additions on the property. | Land | Improvement |
|---|---|---|---|---|
| 2025 | $1,565 | $26,240 | $3,040 | $23,200 |
| 2024 | $1,565 | $26,240 | $3,040 | $23,200 |
| 2023 | $1,565 | $26,240 | $3,040 | $23,200 |
| 2022 | $1,491 | $24,930 | $0 | $24,930 |
| 2021 | $1,500 | $24,930 | $0 | $24,930 |
| 2020 | $1,518 | $26,923 | $3,040 | $23,883 |
| 2019 | $1,476 | $26,429 | $3,040 | $23,389 |
| 2018 | $1,474 | $24,928 | $3,040 | $21,888 |
| 2017 | $1,439 | $24,928 | $3,040 | $21,888 |
| 2016 | -- | $23,522 | $3,040 | $20,482 |
| 2015 | $1,012 | $0 | $0 | $0 |
| 2014 | $1,012 | $23,522 | $3,040 | $20,482 |
Property History
| Date | Event | Price | List to Sale | Price per Sq Ft | Prior Sale |
|---|---|---|---|---|---|
| 11/08/2025 11/08/25 | Pending | -- | -- | -- | |
| 11/03/2025 11/03/25 | For Sale | $250,000 | -- | $151 / Sq Ft | |
| 08/22/2014 08/22/14 | Sold | -- | -- | -- | View Prior Sale |
Purchase History
| Date | Type | Sale Price | Title Company |
|---|---|---|---|
| Warranty Deed | -- | None Listed On Document | |
| Warranty Deed | -- | None Available |
Mortgage History
| Date | Status | Loan Amount | Loan Type |
|---|---|---|---|
| Open | $183,612 | New Conventional | |
| Previous Owner | $145,350 | New Conventional |
About the Listing Agent

I specialize in bringing you the best homes for sale and real estate listings in the area. Whether you are buying a home, selling a home or need help securing a Home Mortgage, I've got you covered. I represent buyers & sellers with integrity & expertise in Mid Missouri. I make sure my buyers are well informed, follow the steps needed in the correct order & timing to create a smooth transaction that is an enjoyable experience. When I represent sellers, I make sure their listing is getting as
Stephanie's Other Listings
Source: Columbia Board of REALTORS®
MLS Number: 430678
APN: 05-0.8-34-000-300-201-0002
- 3050 Mercedes Ln
- 3046 Mercedes Ln
- 2910 Sue Dr
- 3215 Masonic Ct
- 221 Madelines Park Cir
- 3239 Smith Ct
- 2628 Lola Dr
- 3242 W Truman Blvd
- 0 Commerce Dr
- 0 Jaycee Dr
- 245 Virginia Trail
- 401 Norris Dr
- 401 Windridge Ct
- 1128 Boonville Rd
- 713 Belmont Dr
- 604 Norris Dr
- 2707 W Schellridge Rd
- 3520 W Truman Blvd
- 3238 S Ten Mile Dr
- 301 Binder Dr
- 2700 Cherry Creek Ct
- 810 Wildwood Dr
- 2111 Dalton Dr
- 839 Southwest Blvd
- 913 W High St Unit B
- 1001 Madison St
- 4904 Charm Ridge Dr
- 1111 Jefferson St Unit A
- 2309 Southridge Dr
- 1006 Oak St Unit B
- 3915 Scarborough Way
- 4907 Scruggs Station Rd
- 1399 Autumn Ridge Dr
- 202 Lafayette St Unit 3
- 611 Cherry St
- 611 Cherry St
- 920 Millbrook Dr
- 1103 E Mccarty St
- 1103 E Mccarty St
- 311 Benton St
