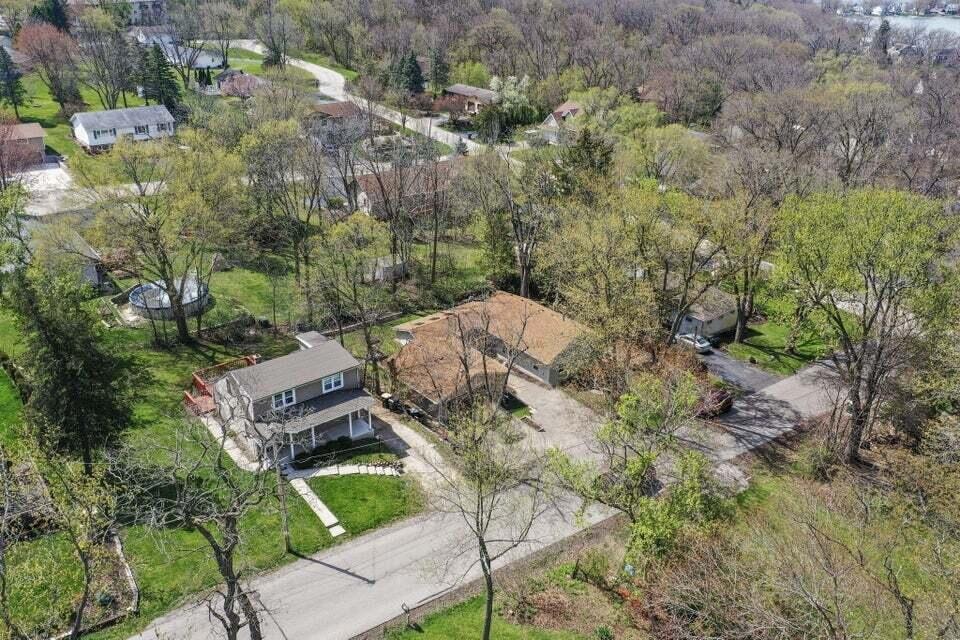509 Sunset Rd Twin Lakes, WI 53181
Estimated payment $2,128/month
Total Views
32,373
4
Beds
2
Baths
1,463
Sq Ft
$232
Price per Sq Ft
Highlights
- Boat Slip
- Deck
- Ranch Style House
- Open Floorplan
- Wooded Lot
- 2.5 Car Detached Garage
About This Home
Looking for Lake access?? Look no further! This 4 bedroom, 2 bath ranch house in Twin Lakes has an open-concept kitchen/dining/living room layout with split bedrooms and a spacious outdoor deck, perfect for entertaining. The 2 1/2 car garage is detached and enough space to hold your vehicle and all your toys!! Pier and slip dues are paid for through August, 2025, so bring your boat and water toys and come enjoy lake living at it's finest!!
Home Details
Home Type
- Single Family
Est. Annual Taxes
- $3,802
Lot Details
- 10,019 Sq Ft Lot
- Wooded Lot
Parking
- 2.5 Car Detached Garage
- Garage Door Opener
- Driveway
Home Design
- Ranch Style House
- Vinyl Siding
Interior Spaces
- 1,463 Sq Ft Home
- Open Floorplan
- Partial Basement
Kitchen
- Range
- Microwave
- Dishwasher
Bedrooms and Bathrooms
- 4 Bedrooms
- Split Bedroom Floorplan
- Walk-In Closet
- 2 Full Bathrooms
Accessible Home Design
- Accessible Ramps
Outdoor Features
- Boat Slip
- Deck
Schools
- Lakewood Elementary School
- Wilmot High School
Utilities
- Forced Air Heating and Cooling System
- Heating System Uses Natural Gas
- High Speed Internet
Community Details
- Property has a Home Owners Association
- Twin Lakes Orchard Subdivision
Listing and Financial Details
- Exclusions: Sellers personal property
- Assessor Parcel Number 8641192811930
Map
Create a Home Valuation Report for This Property
The Home Valuation Report is an in-depth analysis detailing your home's value as well as a comparison with similar homes in the area
Home Values in the Area
Average Home Value in this Area
Tax History
| Year | Tax Paid | Tax Assessment Tax Assessment Total Assessment is a certain percentage of the fair market value that is determined by local assessors to be the total taxable value of land and additions on the property. | Land | Improvement |
|---|---|---|---|---|
| 2024 | $3,802 | $292,000 | $99,000 | $193,000 |
| 2023 | $4,058 | $211,500 | $40,000 | $171,500 |
| 2022 | $4,760 | $211,500 | $40,000 | $171,500 |
| 2021 | $4,505 | $211,500 | $40,000 | $171,500 |
| 2020 | $4,363 | $179,900 | $40,000 | $139,900 |
| 2019 | $4,227 | $179,900 | $40,000 | $139,900 |
| 2018 | $3,433 | $149,600 | $40,000 | $109,600 |
| 2017 | $3,386 | $130,100 | $40,000 | $90,100 |
| 2016 | $3,391 | $130,100 | $40,000 | $90,100 |
| 2015 | $3,143 | $130,100 | $40,000 | $90,100 |
| 2014 | -- | $132,100 | $42,800 | $89,300 |
Source: Public Records
Property History
| Date | Event | Price | Change | Sq Ft Price |
|---|---|---|---|---|
| 08/13/2025 08/13/25 | Price Changed | $340,000 | -2.8% | $232 / Sq Ft |
| 05/09/2025 05/09/25 | Price Changed | $349,900 | -4.1% | $239 / Sq Ft |
| 04/24/2025 04/24/25 | For Sale | $364,900 | +12.3% | $249 / Sq Ft |
| 08/30/2024 08/30/24 | Sold | $325,000 | 0.0% | $217 / Sq Ft |
| 07/19/2024 07/19/24 | Price Changed | $325,000 | -2.7% | $217 / Sq Ft |
| 06/03/2024 06/03/24 | Price Changed | $334,000 | -1.5% | $223 / Sq Ft |
| 05/18/2024 05/18/24 | For Sale | $339,000 | +75.6% | $226 / Sq Ft |
| 04/03/2023 04/03/23 | Off Market | $193,000 | -- | -- |
| 03/30/2023 03/30/23 | For Sale | $350,000 | +81.3% | $233 / Sq Ft |
| 04/26/2018 04/26/18 | Sold | $193,000 | -- | $129 / Sq Ft |
Source: Metro MLS
Purchase History
| Date | Type | Sale Price | Title Company |
|---|---|---|---|
| Warranty Deed | $325,000 | Chicago Title | |
| Deed | $193,000 | None Available | |
| Quit Claim Deed | -- | -- | |
| Quit Claim Deed | $75,000 | -- | |
| Deed | $210,500 | -- | |
| Warranty Deed | $168,300 | None Available | |
| Warranty Deed | $175,000 | -- |
Source: Public Records
Mortgage History
| Date | Status | Loan Amount | Loan Type |
|---|---|---|---|
| Previous Owner | $150,000 | New Conventional | |
| Previous Owner | $154,400 | New Conventional |
Source: Public Records
Source: Metro MLS
MLS Number: 1915007
APN: 86-4-119-281-1930
Nearby Homes
- 517 Oakwood Trail
- 816 Maple St
- 35324 110th St
- Lt31 Manor Dr
- 709 Manor Dr
- 624 Lake St
- 43 Roseann Ct
- 131 Lance Dr Unit 21
- 131 Lance Dr Unit 14
- 237 E Main St
- 202 E Main St Unit 8
- 202 E Main St Unit 5
- 202 E Main St Unit 7
- 202 E Main St Unit 6
- 202 E Main St
- 416 Waldeck Dr
- 201 Lance Dr
- 605 Gatewood Dr
- 1111 Rosebud Ave
- 430 Elm Ct
- 1601 Wilmot Ave
- 604 Wilmot Ave
- 605 Vincent Rd
- 503 Wilmot Ave
- 202 E Main St
- 337 Holy Hill Rd Unit 108
- 40507 91st St
- 11323 Fox River Rd Unit 2
- 536 N Cogswell Dr
- 8400 Cunat Blvd
- 430 Cunat Blvd Unit 3D
- 8601 Sycamore Ct
- 27 Jamaica Colony Unit 7
- 8300 Reva Bay Ln
- 986 Cotherstone Place
- 25821 75th St
- 8703 Antioch Rd
- 306 Waverly St Unit ID1244943P
- 775 Highview Ct
- 347 Pondview Dr







