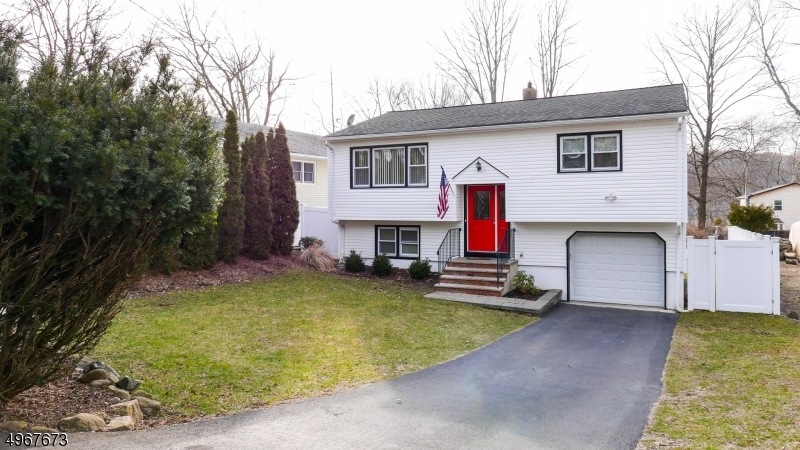
$350,000
- 3 Beds
- 1.5 Baths
- 314A Center St
- Landing, NJ
As-Is. ESTATE SALE: Lake view colonial. The heart of this home is the large eat in kitchen! The ceramic tiling and ample cabinetry is accented with a granite breakfast bar, stainless steel appliances. Easy flow to the living room. Sunfilled living room features hardwood floors, large windows, and entry to the mud room with deck access. First floor laundry room. Enjoy barbecues in the fenced
William Stillman COLDWELL BANKER REALTY
