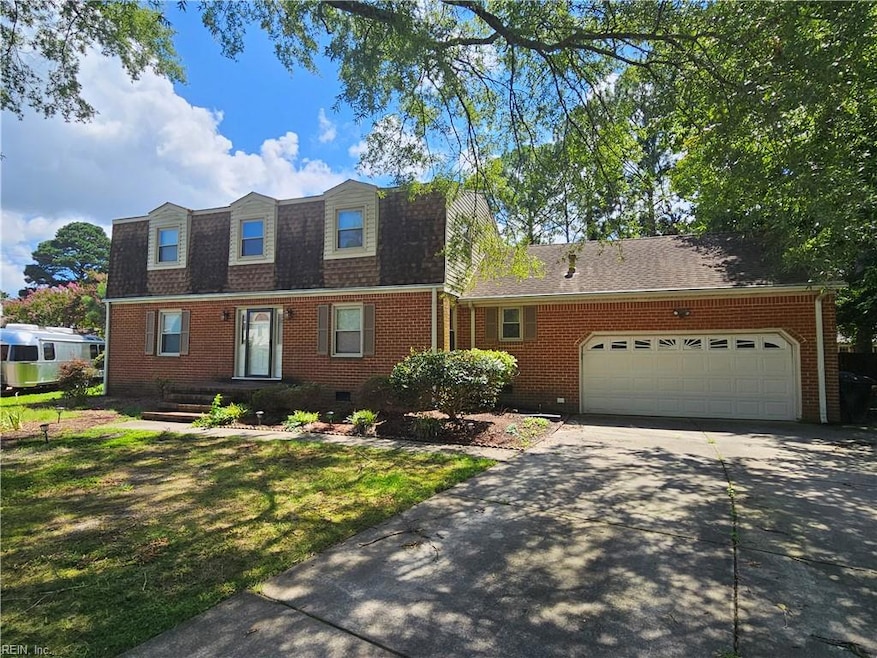509 Vestry Ct Virginia Beach, VA 23464
Fairfield NeighborhoodHighlights
- Deck
- Traditional Architecture
- Breakfast Area or Nook
- Fairfield Elementary School Rated A-
- 1 Fireplace
- Cul-De-Sac
About This Home
This great five-bedroom, three full-bath home is located in the desirable Fairfield section of Virginia Beach and offers a central location with convenient access to everything. Inside, you'll find formal living and dining rooms, along with a cozy family room that features built-in shelving and a gas fireplace. The large, updated kitchen boasts granite countertops and space for a small table. The primary suite includes two closets and a modernized bathroom. Additional features include a two-car garage, a small shed for extra storage, a huge deck, and a spacious backyard—perfect for outdoor living. The home is available now. Dogs will be considered with a deposit, but unfortunately, no cats are allowed. A multi-year lease is also available. Apply online at howardhannarentals.com
Home Details
Home Type
- Single Family
Est. Annual Taxes
- $4,363
Year Built
- Built in 1973
Lot Details
- 0.31 Acre Lot
- Cul-De-Sac
- Partially Fenced Property
Home Design
- Traditional Architecture
- Asphalt Shingled Roof
Interior Spaces
- 2,627 Sq Ft Home
- Property has 1 Level
- Ceiling Fan
- 1 Fireplace
- Blinds
- Entrance Foyer
- Utility Room
- Crawl Space
- Permanent Attic Stairs
- Storm Doors
Kitchen
- Breakfast Area or Nook
- Gas Range
- Microwave
- Dishwasher
Flooring
- Carpet
- Ceramic Tile
Bedrooms and Bathrooms
- 5 Bedrooms
- En-Suite Primary Bedroom
- Walk-In Closet
- 3 Full Bathrooms
- Dual Vanity Sinks in Primary Bathroom
Laundry
- Dryer
- Washer
Parking
- 2 Car Attached Garage
- Driveway
- Off-Street Parking
Outdoor Features
- Deck
Schools
- Fairfield Elementary School
- Kempsville Middle School
- Kempsville High School
Utilities
- Forced Air Heating and Cooling System
- Heating System Uses Natural Gas
- Gas Water Heater
Community Details
Overview
- Fairfield 088 Subdivision
Pet Policy
- Pet Restriction
Map
Source: Real Estate Information Network (REIN)
MLS Number: 10597956
APN: 1466-47-8885
- 5213 Rolleston Dr
- 5313 Bosworth Rd
- 629 Lord Dunmore Dr
- 5387 Sir Barton Dr
- 5316 Hamilton Ln
- 272 S Parliament Dr
- 5025 Clairmont Ct
- 309 Gainsborough Ct
- 5015 Dunderdale Ct
- 5448 Todd St
- 5375 Palmyra Ct
- 5117 Hemlock Ave
- 5303 Leicester Ct
- 700 Hemlock Crescent
- 136 Tower Dr
- 141 Tower Dr
- 245 Mannings Ln
- 5304 Gale Dr
- 311 Woods Edge Ct
- 5392 Chatham Lake Dr
- 652 Oleander Cir
- 525 Kempsville Rd
- 5349 Achilles Dr
- 5025 Eaton Ct
- 332 Citation Dr
- 5305 Leicester Ct
- 432 Hartsdale Rd
- 412 Hartsdale Rd
- 5063 Glen Canyon Dr
- 5607 Gates Landing Rd
- 4984 Century Dr
- 5617 Gates Landing Rd
- 5640 Gates Landing Rd
- 5528 Carolanne Terrace
- 4924 Princess Anne Rd
- 236 Weller Blvd
- 4812 Oldwick Ct
- 4725 Woodglen Ct
- 4840 Brandywine Dr
- 1025 Dool Ct







