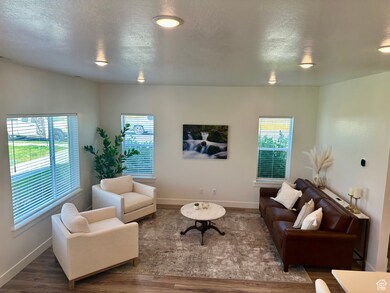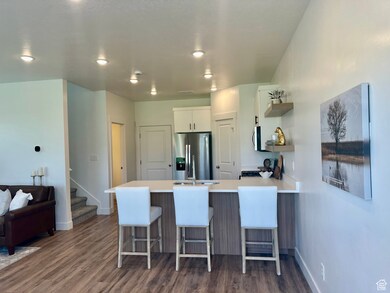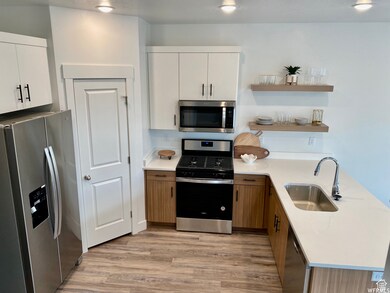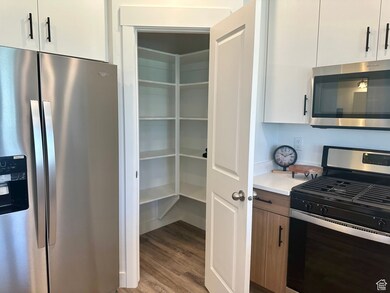509 W 400 S Providence, UT 84332
Estimated payment $1,877/month
Highlights
- New Construction
- Mountain View
- 2 Car Attached Garage
- Spring Creek Middle School Rated A-
- Porch
- Double Pane Windows
About This Home
Open Houses will be at the MODEL HOME 307 South 500 West. BRAND NEW TOWNHOME, will be completed late fall 2025. RESERVE YOURS NOW!!!! See Model Home Anytime! Unit features open space extra parking. 9' Ceilings, EV Vehicle Outlet in all garages. 3 bedroom, Low HOA Fees, Convenient yet secluded area. BUYERS TO VERIFY HOA, Providence City and Garbage will be billed with monthly HOA. TRANSFER FEET TO BE .5% OF SALES PRICE. Short term rentals are allowed as long as they are legal in Providence City
Co-Listing Agent
Teri Dunkley
Century 21 N & N Realtors License #8296767
Open House Schedule
-
Saturday, December 06, 202511:00 am to 1:00 pm12/6/2025 11:00:00 AM +00:0012/6/2025 1:00:00 PM +00:00Add to Calendar
Townhouse Details
Home Type
- Townhome
Est. Annual Taxes
- $100
Year Built
- Built in 2025 | New Construction
Lot Details
- 871 Sq Ft Lot
- Landscaped
Parking
- 2 Car Attached Garage
Property Views
- Mountain
- Valley
Home Design
- Composition Roof
- Stone Siding
Interior Spaces
- 1,602 Sq Ft Home
- 2-Story Property
- Double Pane Windows
- Carpet
- Smart Thermostat
- Electric Dryer Hookup
Kitchen
- Gas Range
- Free-Standing Range
- Disposal
Bedrooms and Bathrooms
- 3 Bedrooms
- Walk-In Closet
Schools
- Providence Elementary School
- Spring Creek Middle School
- Ridgeline High School
Utilities
- Forced Air Heating and Cooling System
- Natural Gas Connected
Additional Features
- Sprinkler System
- Porch
Listing and Financial Details
- Home warranty included in the sale of the property
- Assessor Parcel Number 02-316-0055
Community Details
Overview
- Property has a Home Owners Association
- Association Phone (435) 752-6666
- Fox Hollow Sub Subdivision
Recreation
- Snow Removal
Map
Home Values in the Area
Average Home Value in this Area
Property History
| Date | Event | Price | List to Sale | Price per Sq Ft |
|---|---|---|---|---|
| 08/18/2025 08/18/25 | For Sale | $355,000 | -- | $222 / Sq Ft |
Source: UtahRealEstate.com
MLS Number: 2105916







