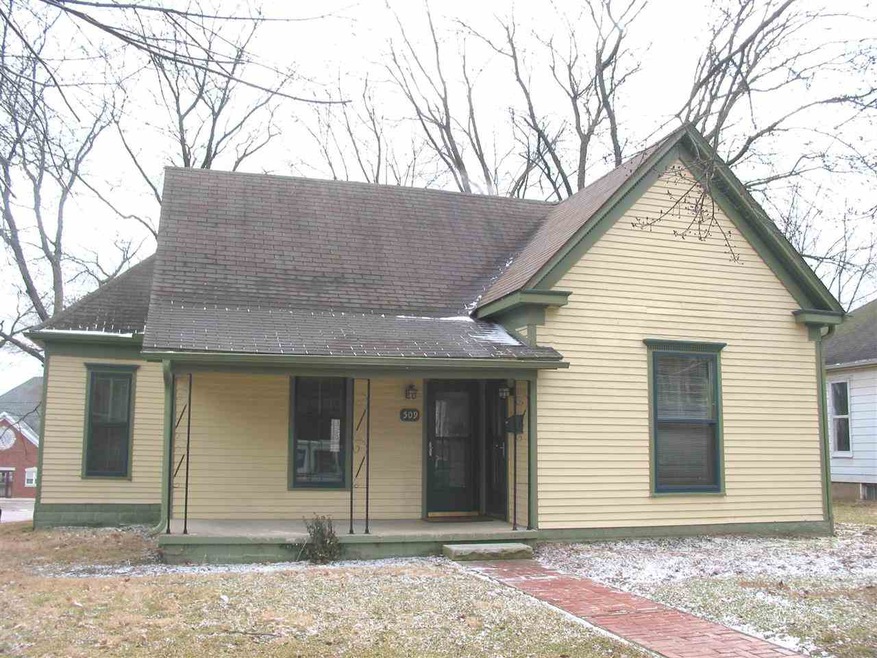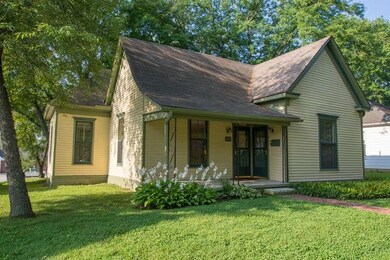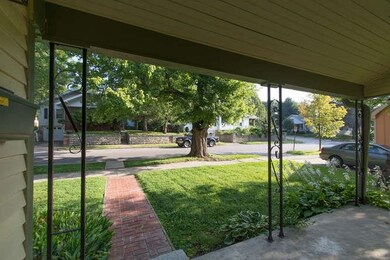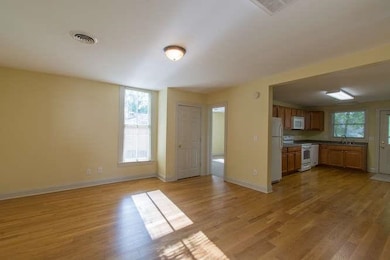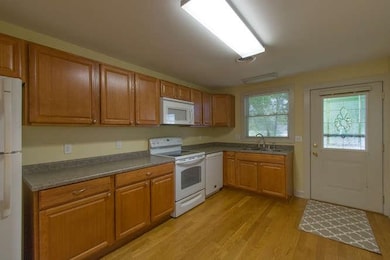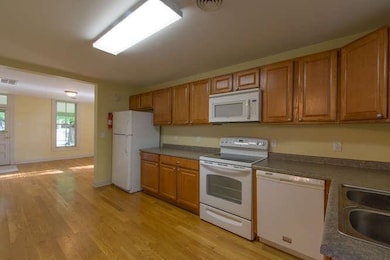509 W Howe St Bloomington, IN 47403
Prospect Hill NeighborhoodEstimated Value: $297,000 - $378,000
Highlights
- Primary Bedroom Suite
- Open Floorplan
- Covered Patio or Porch
- Tri-North Middle School Rated A
- Wood Flooring
- 1-minute walk to Building and Trades Park
About This Home
As of April 2015Beautiful renovation of this enchanting 3-bedroom gabled ell-style home in Greater Prospect Hill Historic District, near hospital, campus & downtown! The golden natural light dancing off these gorgeous hardwood floors is certain to make you smile. New since 2009: Kitchen & baths, including addition of 2nd bath, plumbing, electrical, HVAC, hardwood floors, interior doors, interior & exterior paint, floor coverings, sewer line, 245 SF of deck, storage, private parking, & lots more. Large, high-ceilinged rooms, built-in storage & a great floor plan that really makes sense for functionality & privacy. Bedrooms 1 & 3 share adjoining bath. Charming covered front porch from which to enjoy this sheltered, quiet Bloomington near westside neighborhood from an earlier time. 14 X 10 cellar houses H2O heater & sump. Please note details like the preserved original arrowhead molding over windows & at soffit line.
Home Details
Home Type
- Single Family
Est. Annual Taxes
- $3,244
Year Built
- Built in 1899
Lot Details
- 8,276 Sq Ft Lot
- Lot Dimensions are 66x126
- Level Lot
- Zoning described as Bloomington City
Parking
- Driveway
Home Design
- Bungalow
- Wood Siding
Interior Spaces
- 1-Story Property
- Open Floorplan
- Ceiling height of 9 feet or more
Kitchen
- Eat-In Kitchen
- Laminate Countertops
Flooring
- Wood
- Carpet
- Vinyl
Bedrooms and Bathrooms
- 3 Bedrooms
- Primary Bedroom Suite
- 2 Full Bathrooms
- Bathtub with Shower
- Separate Shower
Basement
- Exterior Basement Entry
- Stone or Rock in Basement
- Basement Cellar
- Crawl Space
Home Security
- Storm Windows
- Storm Doors
- Fire and Smoke Detector
Outdoor Features
- Covered Deck
- Covered Patio or Porch
Location
- Suburban Location
Utilities
- Forced Air Heating and Cooling System
- Heating System Uses Gas
- Cable TV Available
Listing and Financial Details
- Assessor Parcel Number 53-08-05-106-014.000-009
Ownership History
Purchase Details
Home Financials for this Owner
Home Financials are based on the most recent Mortgage that was taken out on this home.Purchase Details
Purchase Details
Home Financials for this Owner
Home Financials are based on the most recent Mortgage that was taken out on this home.Home Values in the Area
Average Home Value in this Area
Purchase History
| Date | Buyer | Sale Price | Title Company |
|---|---|---|---|
| Snyder Noah J | -- | None Available | |
| Cjd Enterprises Llc | -- | None Available | |
| Blackwood Kieran R | -- | None Available |
Mortgage History
| Date | Status | Borrower | Loan Amount |
|---|---|---|---|
| Open | Snyder Noah J | $175,500 | |
| Previous Owner | Blackwood Kieran R | $103,000 |
Property History
| Date | Event | Price | List to Sale | Price per Sq Ft |
|---|---|---|---|---|
| 04/02/2015 04/02/15 | Sold | $195,000 | -2.0% | $164 / Sq Ft |
| 03/20/2015 03/20/15 | Pending | -- | -- | -- |
| 02/02/2015 02/02/15 | For Sale | $199,000 | -- | $168 / Sq Ft |
Tax History
| Year | Tax Paid | Tax Assessment Tax Assessment Total Assessment is a certain percentage of the fair market value that is determined by local assessors to be the total taxable value of land and additions on the property. | Land | Improvement |
|---|---|---|---|---|
| 2024 | $2,753 | $269,000 | $89,500 | $179,500 |
| 2023 | $2,433 | $245,100 | $82,200 | $162,900 |
| 2022 | $2,147 | $217,900 | $71,400 | $146,500 |
| 2021 | $1,757 | $184,200 | $65,100 | $119,100 |
| 2020 | $1,810 | $189,400 | $58,800 | $130,600 |
| 2019 | $1,693 | $177,600 | $35,700 | $141,900 |
| 2018 | $1,667 | $174,700 | $37,400 | $137,300 |
| 2017 | $1,635 | $172,300 | $37,400 | $134,900 |
| 2016 | $1,619 | $173,900 | $37,400 | $136,500 |
| 2014 | $3,281 | $157,600 | $37,400 | $120,200 |
| 2013 | $3,281 | $156,300 | $37,400 | $118,900 |
Map
Source: Indiana Regional MLS
MLS Number: 201504061
APN: 53-08-05-106-014.000-009
- 339 S Fairview St
- 308 S Madison St
- 542 S Walnut St
- 825 W 1st St
- 827 W 1st St
- 925 W 2nd St
- 403 W Kirkwood Ave
- 613 S Walnut St
- 750 S Walnut St
- 819 S Morton St
- 804 W Dodds St
- 614 W Dixie St
- 515 W Allen St
- 1112 S Madison St
- 717 W Allen St
- 115 E Kirkwood Ave Unit 204
- 115 E Kirkwood Ave Unit 303
- 115 E Kirkwood Ave Unit 205
- 115 E Kirkwood Ave Unit 206
- 115 N Washington St Unit 203
- 515 W Howe St
- 515 W Howe St Unit 1/2
- 515 1/2 W Howe St
- 500 S Rogers St
- 512 S Rogers St
- 517 W Howe St
- 519 W Howe St
- 508 W Howe St
- 521 W Howe St
- 502 W 2nd St Unit B
- 502 W 2nd St
- 502 W 2nd St Unit A
- 514 W 2nd St
- 410 S Rogers St
- 512 W Howe St
- 518 W Howe St
- 505 S Rogers St
- 505 S Rogers St Unit 2
- 520 W Howe St
- 517 S Rogers St
Ask me questions while you tour the home.
