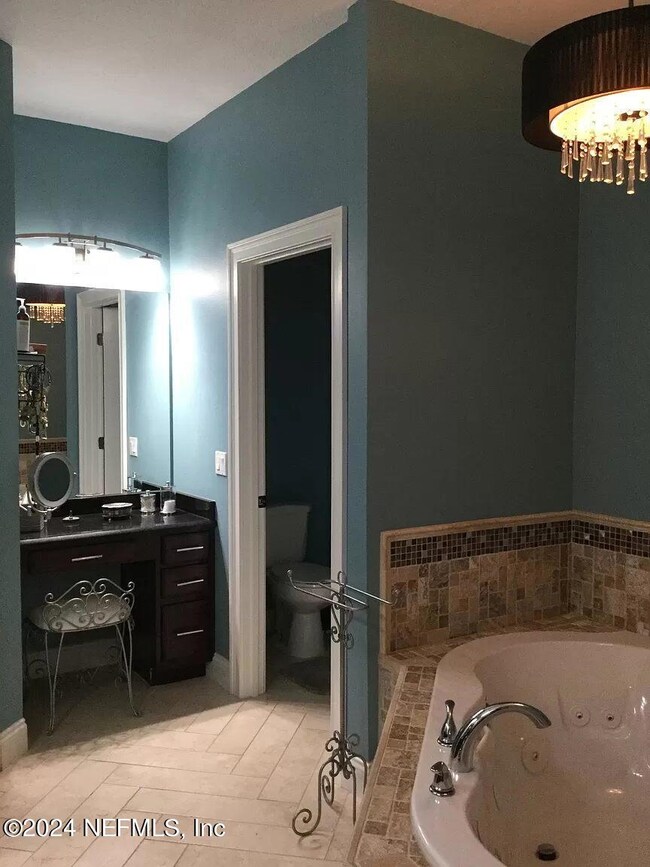509 W Kingway Dr Deltona, FL 32725
Estimated payment $4,092/month
Highlights
- Screened Pool
- 0.71 Acre Lot
- Traditional Architecture
- RV Access or Parking
- Vaulted Ceiling
- Wood Flooring
About This Home
Estate area custom home with separate detached apartment/in-law suite.
Oversized Two car garage with a separate detached shop. RV hookup with plenty of paved parking for all your toys. New A/C, New Roof, New Granite countertops in kitchen.
New fully screened Gunite Sports Pool with waterfalls and tanning ledge with built in seats. Vaulted ceilings and fireplace. New sod and mature landscaping with well water for sprinkler system and city water.
Tiki bar
Privacy fencing
Perfect for 2 family or an air bnb rental income
New whole house Generac generator system
Please be able to justify proof of funds prior to setting an appointment to view the property
Home Details
Home Type
- Single Family
Est. Annual Taxes
- $4,402
Year Built
- Built in 2003
Lot Details
- 0.71 Acre Lot
- Back Yard Fenced
- Front and Back Yard Sprinklers
Parking
- 3 Car Garage
- 2 Detached Carport Spaces
- Garage Door Opener
- RV Access or Parking
Home Design
- Traditional Architecture
- Shingle Roof
- Concrete Siding
- Block Exterior
- Stucco
Interior Spaces
- 1,878 Sq Ft Home
- 1-Story Property
- Furnished or left unfurnished upon request
- Vaulted Ceiling
- Ceiling Fan
- Wood Burning Fireplace
- Awning
- Screened Porch
Kitchen
- Eat-In Kitchen
- Convection Oven
- Electric Oven
- Microwave
- Ice Maker
- Dishwasher
- Disposal
Flooring
- Wood
- Laminate
- Tile
Bedrooms and Bathrooms
- 4 Bedrooms
- Walk-In Closet
Laundry
- Laundry in unit
- Dryer
- Washer
Home Security
- Security Lights
- Fire and Smoke Detector
Pool
- Screened Pool
- Spa
- Saltwater Pool
- Pool Sweep
Outdoor Features
- Outdoor Kitchen
Utilities
- Central Heating and Cooling System
- 220 Volts in Garage
- 220 Volts in Workshop
- Whole House Permanent Generator
- Well
- Tankless Water Heater
- Septic Tank
Community Details
- No Home Owners Association
- Deltona Lakes Subdivision
Listing and Financial Details
- Assessor Parcel Number 813011590110
Map
Home Values in the Area
Average Home Value in this Area
Tax History
| Year | Tax Paid | Tax Assessment Tax Assessment Total Assessment is a certain percentage of the fair market value that is determined by local assessors to be the total taxable value of land and additions on the property. | Land | Improvement |
|---|---|---|---|---|
| 2025 | $4,402 | $265,603 | -- | -- |
| 2024 | $4,402 | $258,118 | -- | -- |
| 2023 | $4,402 | $250,600 | $0 | $0 |
| 2022 | $4,118 | $231,074 | $0 | $0 |
| 2021 | $4,243 | $224,344 | $0 | $0 |
| 2020 | $4,190 | $221,247 | $0 | $0 |
| 2019 | $4,250 | $216,273 | $0 | $0 |
| 2018 | $2,849 | $152,454 | $0 | $0 |
| 2017 | $2,838 | $149,318 | $0 | $0 |
| 2016 | $2,740 | $146,247 | $0 | $0 |
| 2015 | $2,791 | $145,230 | $0 | $0 |
| 2014 | $2,773 | $144,077 | $0 | $0 |
Property History
| Date | Event | Price | Change | Sq Ft Price |
|---|---|---|---|---|
| 07/28/2025 07/28/25 | For Sale | $699,000 | 0.0% | $372 / Sq Ft |
| 04/29/2025 04/29/25 | Pending | -- | -- | -- |
| 11/14/2024 11/14/24 | Price Changed | $699,000 | -6.7% | $372 / Sq Ft |
| 06/14/2024 06/14/24 | Price Changed | $749,000 | -6.4% | $399 / Sq Ft |
| 05/14/2024 05/14/24 | Price Changed | $799,900 | -5.9% | $426 / Sq Ft |
| 04/22/2024 04/22/24 | For Sale | $849,999 | -- | $453 / Sq Ft |
Purchase History
| Date | Type | Sale Price | Title Company |
|---|---|---|---|
| Warranty Deed | $320,000 | None Available | |
| Warranty Deed | $30,000 | -- | |
| Deed | -- | -- | |
| Deed | $3,300 | -- |
Mortgage History
| Date | Status | Loan Amount | Loan Type |
|---|---|---|---|
| Open | $288,000 | New Conventional | |
| Previous Owner | $100,000 | Credit Line Revolving | |
| Previous Owner | $104,920 | Negative Amortization | |
| Previous Owner | $105,100 | New Conventional |
Source: realMLS (Northeast Florida Multiple Listing Service)
MLS Number: 2021288
APN: 8130-11-59-0110
- 579 W Kingway Dr
- 1870 Snook Dr
- 1873 Carrin St
- 542 Cleo Ln
- 1601 Randolph St
- 0 Anderson St Unit MFRV4943406
- 547 Cleo Ln
- 1680 E Normandy Blvd
- 245 Saxon Blvd
- 1785 Doyle Rd
- 1865 S Tanner Ct
- 2088 Golden Arm Rd
- 1768 E Normandy Blvd
- 1778 E Normandy Blvd
- 555 Cavalier Ave
- 1510 Doyle Rd
- 1568 Pendleton St
- 1901 Odham Dr
- 1501 E Normandy Blvd
- 1486 Randolph St
- 645 Malaga Ave
- 1679 Pendleton St
- 880 E Lehigh Dr
- 631 Blackstone Ave
- 944 Shorecrest Ave
- 2251 Fan Ct
- 1297 Voyager St
- 1213 Anderson St
- 1656 S Page Dr
- 1516 Zinnia Dr
- 660 Tradewinds Dr
- 2298 Greenbrier St
- 1454 Digarmo Terrace
- 772 Kangaroo Ct
- 1165 Wilmington Dr
- 1168 S Brickell Dr
- 1110 Outlook Dr
- 1141 Michael Ave
- 1073 Leeward Dr
- 640 Eldron Ave







