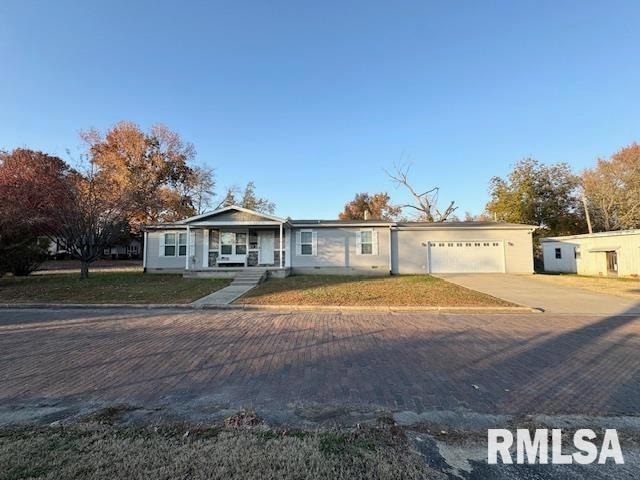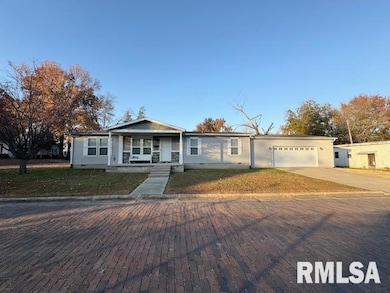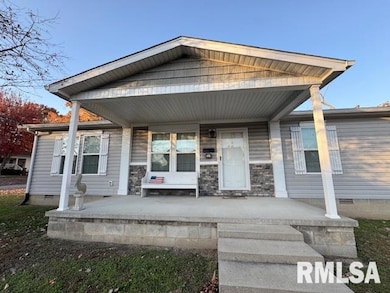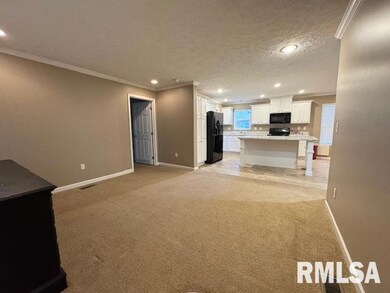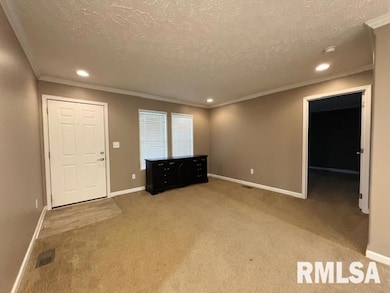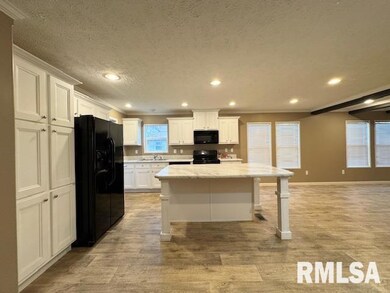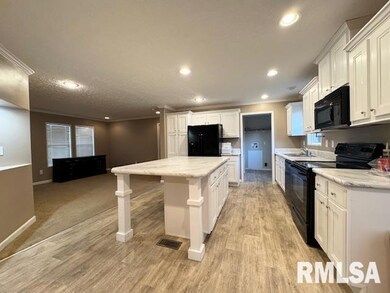509 W Madison St Herrin, IL 62948
Estimated payment $861/month
3
Beds
2
Baths
1,456
Sq Ft
$96
Price per Sq Ft
Highlights
- Corner Lot
- Porch
- Shed
- No HOA
- 2 Car Attached Garage
- Forced Air Heating and Cooling System
About This Home
Move in ready!! Really nice 3 bedroom 2 bath home in Herrin. Split bedroom floor plan with kitchen, living room and family room open to each other. The home has lots of natural light, a 2 car attached garage, covered front porch, shed and sits on a corner lot! Set an appointment to see today!!
Listing Agent
C21 House of Realty, INC. Brokerage Phone: 618-997-6495 License #475128972 Listed on: 11/17/2025
Property Details
Home Type
- Mobile/Manufactured
Est. Annual Taxes
- $1,485
Year Built
- Built in 2016
Lot Details
- 6,970 Sq Ft Lot
- Lot Dimensions are 50x140
- Corner Lot
Parking
- 2 Car Attached Garage
Home Design
- Block Foundation
- Shingle Roof
- Vinyl Siding
Interior Spaces
- 1,456 Sq Ft Home
- Blinds
Kitchen
- Range with Range Hood
- Microwave
- Dishwasher
Bedrooms and Bathrooms
- 3 Bedrooms
- 2 Full Bathrooms
Outdoor Features
- Shed
- Porch
Schools
- Herrin Elementary School
- Herrin Middle School
- Herrin High School
Mobile Home
- Mobile Home Model is Norris
- Double Wide
Utilities
- Forced Air Heating and Cooling System
Community Details
- No Home Owners Association
Listing and Financial Details
- Assessor Parcel Number 02-19-380-006
Map
Create a Home Valuation Report for This Property
The Home Valuation Report is an in-depth analysis detailing your home's value as well as a comparison with similar homes in the area
Home Values in the Area
Average Home Value in this Area
Tax History
| Year | Tax Paid | Tax Assessment Tax Assessment Total Assessment is a certain percentage of the fair market value that is determined by local assessors to be the total taxable value of land and additions on the property. | Land | Improvement |
|---|---|---|---|---|
| 2025 | $1,534 | $36,370 | $3,160 | $33,210 |
| 2024 | $1,534 | $36,370 | $3,160 | $33,210 |
| 2023 | $1,534 | $36,370 | $3,160 | $33,210 |
| 2022 | $1,612 | $32,040 | $2,780 | $29,260 |
| 2021 | $1,608 | $30,880 | $2,680 | $28,200 |
| 2020 | $1,608 | $29,170 | $2,530 | $26,640 |
| 2019 | $1,544 | $29,170 | $2,530 | $26,640 |
| 2018 | $1,544 | $29,170 | $2,530 | $26,640 |
| 2017 | $2,423 | $12,550 | $2,530 | $10,020 |
| 2015 | $109 | $11,890 | $2,400 | $9,490 |
| 2013 | -- | $11,890 | $2,400 | $9,490 |
| 2012 | -- | $11,890 | $2,400 | $9,490 |
Source: Public Records
Property History
| Date | Event | Price | List to Sale | Price per Sq Ft |
|---|---|---|---|---|
| 11/17/2025 11/17/25 | For Sale | $139,900 | -- | $96 / Sq Ft |
Source: RMLS Alliance
Purchase History
| Date | Type | Sale Price | Title Company |
|---|---|---|---|
| Quit Claim Deed | -- | None Listed On Document |
Source: Public Records
Source: RMLS Alliance
MLS Number: EB460485
APN: 02-19-380-006
Nearby Homes
- 821 W Cherry St
- 6 Ct C
- 2707 Fairway Dr
- 214 Beaver St Unit B
- 100 Timber Trail Dr
- 701 Eagle Pass Dr
- 1300 W Boulevard St
- 220 N Illinois Ave
- 1802 Roye Ln
- 1195 E Walnut St
- 1200 E Grand Ave
- 250 S Lewis Ln
- 1101 E Grand Ave
- 1000 E Grand Ave
- 900 E Grand Ave
- 900 E Park St
- 1061 E Park St
- 800 E Grand Ave
- 405 S Graham Ave
- 805 E Park St
