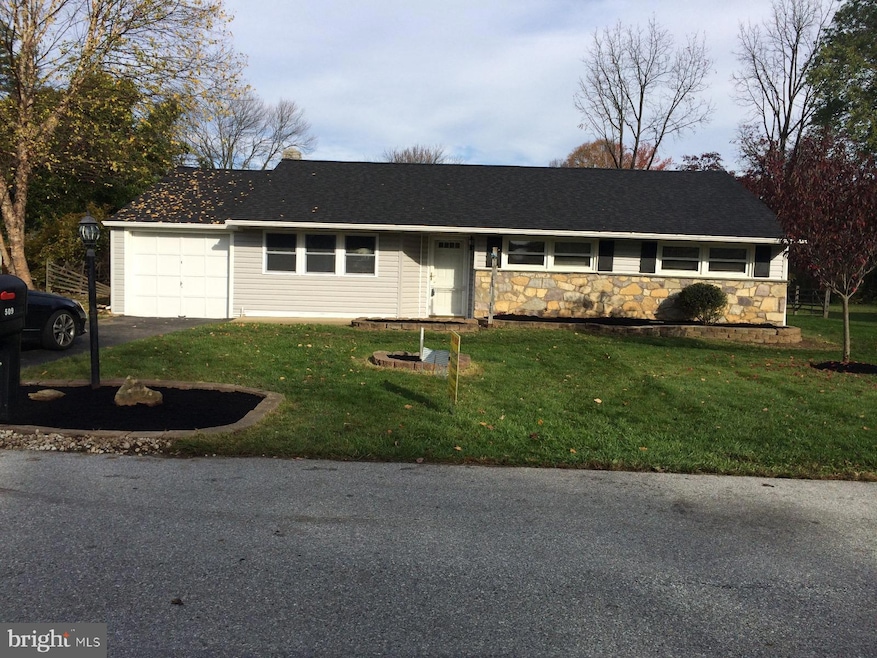Highlights
- Rambler Architecture
- No HOA
- Ceiling Fan
- Exton Elementary School Rated A
- 1 Car Attached Garage
- Hot Water Heating System
About This Home
Many Recent Upgrades!!! This well-maintained 3-bedroom, 2-bath rancher in Exton offers comfortable and stylish living. The spacious living and dining areas flow seamlessly into the inviting family room, all featuring engineered hardwood flooring. Cozy up by the pellet stove and enjoy the home's bright, sun-filled atmosphere. The primary bedroom includes a full en-suite bath and generous closet space. Two additional bedrooms and a hall bath provide plenty of room for family or guests. Step outside to the covered rear patio—perfect for entertaining—overlooking a beautifully landscaped, level yard with a peaceful stream that enhances the serene setting.
Home Details
Home Type
- Single Family
Est. Annual Taxes
- $2,831
Year Built
- Built in 1954
Lot Details
- 0.3 Acre Lot
- Property is in very good condition
- Property is zoned R3
Parking
- 1 Car Attached Garage
- Front Facing Garage
- Driveway
Home Design
- Rambler Architecture
- Permanent Foundation
- Aluminum Siding
- Vinyl Siding
Interior Spaces
- 1,368 Sq Ft Home
- Property has 1 Level
- Ceiling Fan
- Laminate Flooring
- Built-In Range
- Laundry on main level
Bedrooms and Bathrooms
- 3 Main Level Bedrooms
- 2 Full Bathrooms
Location
- Flood Risk
Utilities
- Window Unit Cooling System
- Heating System Uses Oil
- Hot Water Heating System
- 100 Amp Service
- Electric Water Heater
- Cable TV Available
Listing and Financial Details
- Residential Lease
- Security Deposit $2,800
- Tenant pays for all utilities
- Rent includes grounds maintenance, HVAC maint, taxes, common area maintenance
- No Smoking Allowed
- 12-Month Min and 36-Month Max Lease Term
- Available 5/30/25
- $150 Repair Deductible
- Assessor Parcel Number 41-05C-0067
Community Details
Overview
- No Home Owners Association
- Meadowbrook Subdivision
Pet Policy
- Pets allowed on a case-by-case basis
- Pet Deposit $500
- $50 Monthly Pet Rent
Map
Source: Bright MLS
MLS Number: PACT2098436
APN: 41-05C-0067.0000
- 215 N Laurel Ln
- 301 Bell Ct
- 218 Hendricks Ave
- 217 Namar Ave
- 228 Red Leaf Ln
- 212 Red Leaf Ln
- 515 Preston Ct
- 135 Whiteland Hills Cir Unit 33
- 120 Whiteland Hills Cir
- 103 Whiteland Hills Cir Unit 17
- 412 Lynetree Dr Unit 13A
- 411 Lynetree Dr Unit 12-C
- 416 Hartford Square Unit 41
- 855 Durant Ct
- 119 Fringetree Dr
- 312 Huntington Ct Unit 54
- 281 Walnut Springs Ct Unit 281
- 360 Long Ridge Ln
- 320 Biddle Dr
- 242 Birchwood Dr

