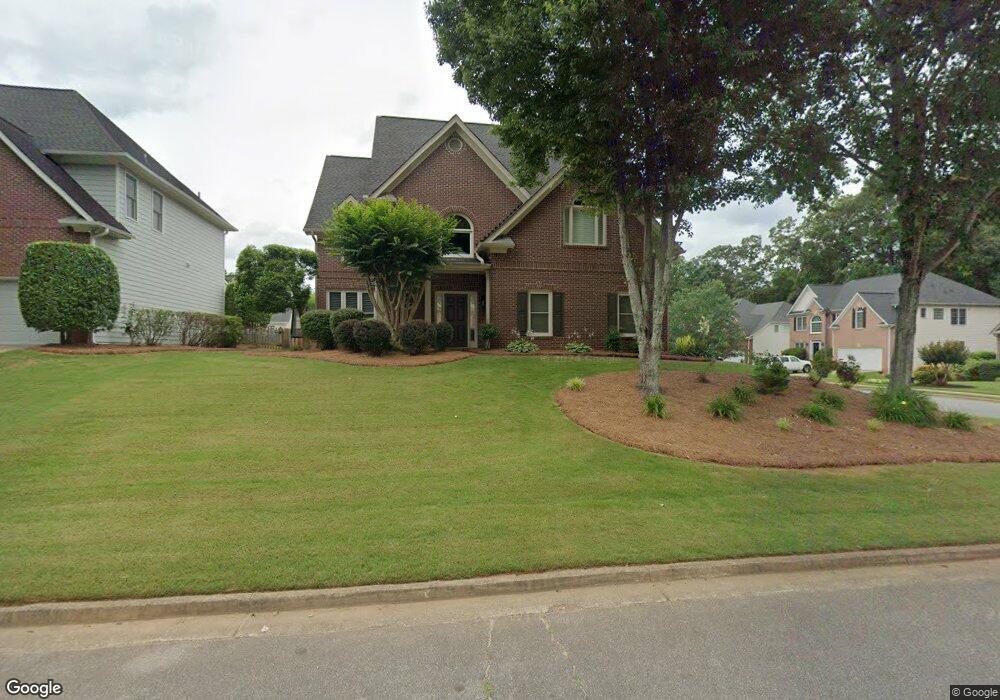5090 Ashurst Dr Roswell, GA 30075
Estimated Value: $631,000 - $738,000
3
Beds
4
Baths
2,619
Sq Ft
$268/Sq Ft
Est. Value
About This Home
This home is located at 5090 Ashurst Dr, Roswell, GA 30075 and is currently estimated at $700,790, approximately $267 per square foot. 5090 Ashurst Dr is a home located in Fulton County with nearby schools including Roswell North Elementary School, Crabapple Middle School, and High Meadows School.
Ownership History
Date
Name
Owned For
Owner Type
Purchase Details
Closed on
Feb 27, 2004
Sold by
Larrier Peter N and Larrier Elana B
Bought by
Engel Jennifer S and Engel Lee
Current Estimated Value
Home Financials for this Owner
Home Financials are based on the most recent Mortgage that was taken out on this home.
Original Mortgage
$215,120
Outstanding Balance
$100,890
Interest Rate
5.72%
Mortgage Type
New Conventional
Estimated Equity
$599,900
Purchase Details
Closed on
Mar 21, 2000
Sold by
Couch Curtiss O
Bought by
Larrier Peter N and Larrier Elana B
Home Financials for this Owner
Home Financials are based on the most recent Mortgage that was taken out on this home.
Original Mortgage
$227,050
Interest Rate
7.88%
Mortgage Type
New Conventional
Purchase Details
Closed on
Sep 29, 1999
Sold by
Portrait Prop Inc
Bought by
Couch Curtiss O
Home Financials for this Owner
Home Financials are based on the most recent Mortgage that was taken out on this home.
Original Mortgage
$218,050
Interest Rate
7.5%
Mortgage Type
New Conventional
Create a Home Valuation Report for This Property
The Home Valuation Report is an in-depth analysis detailing your home's value as well as a comparison with similar homes in the area
Home Values in the Area
Average Home Value in this Area
Purchase History
| Date | Buyer | Sale Price | Title Company |
|---|---|---|---|
| Engel Jennifer S | $268,900 | -- | |
| Larrier Peter N | $239,000 | -- | |
| Couch Curtiss O | $229,600 | -- |
Source: Public Records
Mortgage History
| Date | Status | Borrower | Loan Amount |
|---|---|---|---|
| Open | Engel Jennifer S | $215,120 | |
| Previous Owner | Larrier Peter N | $227,050 | |
| Previous Owner | Couch Curtiss O | $218,050 |
Source: Public Records
Tax History Compared to Growth
Tax History
| Year | Tax Paid | Tax Assessment Tax Assessment Total Assessment is a certain percentage of the fair market value that is determined by local assessors to be the total taxable value of land and additions on the property. | Land | Improvement |
|---|---|---|---|---|
| 2025 | $798 | $247,600 | $84,520 | $163,080 |
| 2023 | $5,571 | $197,360 | $48,400 | $148,960 |
| 2022 | $3,352 | $197,360 | $48,400 | $148,960 |
| 2021 | $3,944 | $166,680 | $29,320 | $137,360 |
| 2020 | $4,008 | $164,720 | $28,960 | $135,760 |
| 2019 | $621 | $161,800 | $28,440 | $133,360 |
| 2018 | $2,997 | $158,000 | $27,800 | $130,200 |
| 2017 | $3,102 | $118,280 | $27,760 | $90,520 |
| 2016 | $3,101 | $118,280 | $27,760 | $90,520 |
| 2015 | $3,759 | $118,280 | $27,760 | $90,520 |
| 2014 | $3,235 | $118,280 | $27,760 | $90,520 |
Source: Public Records
Map
Nearby Homes
- 8075 Sandorn Dr
- 8035 Sandorn Dr
- 9035 Sandorn Dr
- 355 Highlands Trace
- 830 Willeo Rd
- 9480 Coleman Rd
- 105 Inverness Approach
- 605 Ga 120 Hwy
- 657 Willeo Rd
- The Carrington Plan at Hillandale in Historic Roswell
- The Rocklyn Plan at Hillandale in Historic Roswell
- The Grafton Plan at Hillandale in Historic Roswell
- The Greighton Plan at Hillandale in Historic Roswell
- 9650 Coleman Rd
- 4035 Connolly Ct
- 9705 Coleman Rd
- 1215 Ridgefield Dr
- 4013 Lake Pointe Cir Unit 4013
- 8060 Sandorn Dr Unit 1
- 0 Sandorn Dr Unit 7534104
- 0 Sandorn Dr Unit 7229889
- 0 Sandorn Dr Unit 8787651
- 0 Sandorn Dr Unit 8515365
- 0 Sandorn Dr Unit 8348613
- 0 Sandorn Dr Unit 8668629
- 3350 Sandorn Dr
- 7005 Beloit Place
- 8070 Sandorn Dr
- 7015 Beloit Place
- 8040 Sandorn Dr Unit 1
- 8065 Sandorn Dr
- 5095 Ashurst Dr
- 8055 Sandorn Dr
- 5085 Ashurst Dr
- 8045 Sandorn Dr
- 8080 Sandorn Dr Unit 2
- 8085 Sandorn Dr
- 7025 Beloit Place Unit 1
