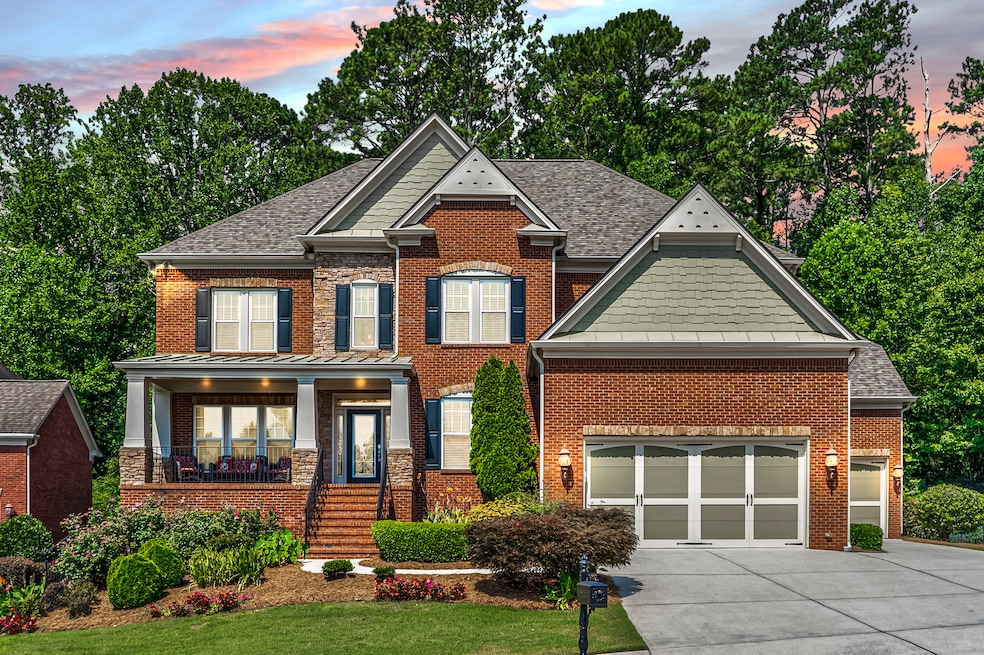Welcome to this exquisite property! This stately four-sided brick home boasts an impressive seven bedrooms, six full baths, and multiple living and office spaces. There is ample space for relaxing, playing, home-officing, and entertaining. With three stories plus a finished terrace level with wet-bar, gym, living room, bedroom and full bath, there's no shortage of room for everyone to spread out and enjoy. This stunning home features a chef's kitchen with stainless steel appliances, double ovens, granite countertops, and a large island. The kitchen opens to the spacious family room, creating a seamless flow for entertaining. Another highlight is the screened-in porch, providing a serene space for morning coffee. The professionally landscaped front-yard adds to the property's beauty and offers a picturesque setting. Additionally, the three-car garage provides extra space for the car or bike enthusiast. Or use the third garage for a home business. Updates in this home include a new roof installed just last year and four new HVAC systems, installed two years ago. Just minutes away, you'll find the Silver Comet trail and Heritage Park, perfect for outdoor enthusiasts seeking biking or walking adventures. The Mable House Amphitheater is less than five minutes away and hosts some of the finest musical acts in town. Shopping and restaurant options are all within a short drive. Schedule a showing today and experience the grace and functionality this home has to offer!

