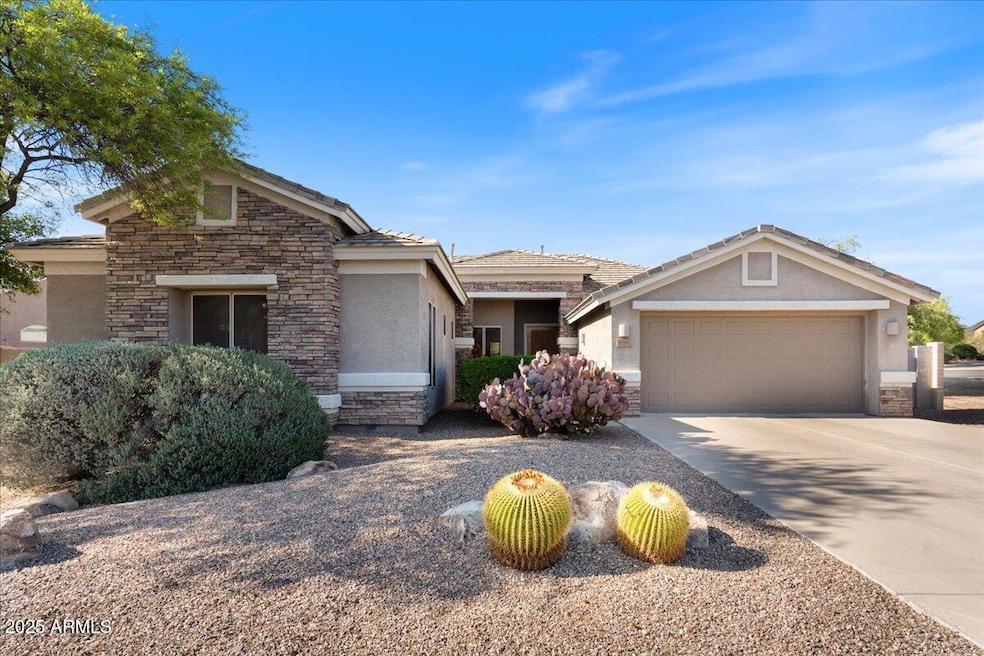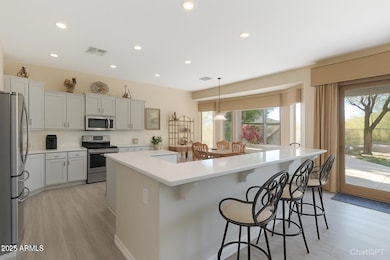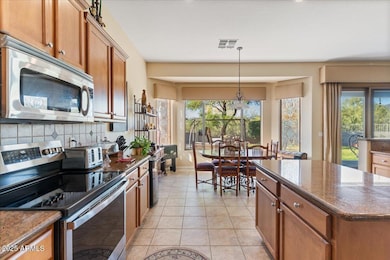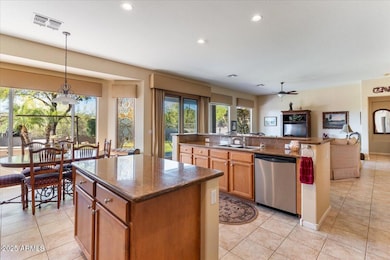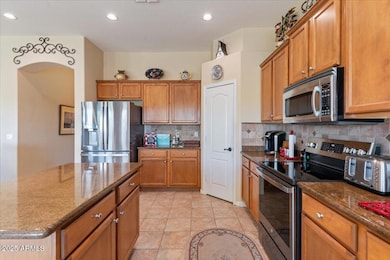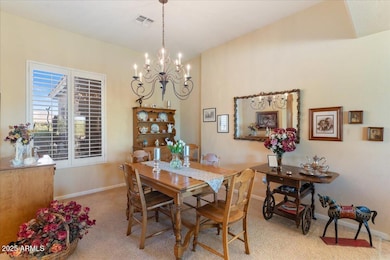5090 E Sleepy Ranch Rd Cave Creek, AZ 85331
Desert View NeighborhoodEstimated payment $4,319/month
Highlights
- Gated Community
- Mountain View
- Corner Lot
- Black Mountain Elementary School Rated A-
- Hydromassage or Jetted Bathtub
- Granite Countertops
About This Home
Welcome to your single-level corner lot gem, with desert views. Step inside and fall in love with the spacious great room—made for entertaining or just kicking back. The kitchen shines with granite counters, a breakfast nook, stainless steel appliances, and tons of cabinet space. The split floor plan offers extra privacy, with a primary suite on one side and a second suite that's perfect as a guest room, home office, or game room. Plantation shutters add a classy touch throughout,. Out back, the grassy yard is a peaceful retreat with no neighbors behind—just wide-open views of the natural desert and mountains. No future building means your view is here to stay!
Home Details
Home Type
- Single Family
Est. Annual Taxes
- $2,465
Year Built
- Built in 2000
Lot Details
- 10,425 Sq Ft Lot
- Desert faces the front and back of the property
- Block Wall Fence
- Corner Lot
- Grass Covered Lot
HOA Fees
- $105 Monthly HOA Fees
Parking
- 2 Car Garage
Home Design
- Tile Roof
- Block Exterior
- Stucco
Interior Spaces
- 2,357 Sq Ft Home
- 1-Story Property
- Fireplace
- Double Pane Windows
- Plantation Shutters
- Mountain Views
Kitchen
- Breakfast Area or Nook
- Built-In Microwave
- Kitchen Island
- Granite Countertops
Flooring
- Carpet
- Tile
Bedrooms and Bathrooms
- 3 Bedrooms
- 2 Bathrooms
- Dual Vanity Sinks in Primary Bathroom
- Hydromassage or Jetted Bathtub
- Bathtub With Separate Shower Stall
Eco-Friendly Details
- North or South Exposure
Outdoor Features
- Covered Patio or Porch
- Fire Pit
- Built-In Barbecue
Schools
- Black Mountain Elementary School
- Sonoran Trails Middle School
- Cactus Shadows High School
Utilities
- Central Air
- Heating System Uses Natural Gas
Listing and Financial Details
- Tax Lot 59
- Assessor Parcel Number 211-37-350
Community Details
Overview
- Association fees include ground maintenance, street maintenance
- Two Star Management Association, Phone Number (602) 358-0220
- Colina Del Norte Subdivision
Security
- Gated Community
Map
Home Values in the Area
Average Home Value in this Area
Tax History
| Year | Tax Paid | Tax Assessment Tax Assessment Total Assessment is a certain percentage of the fair market value that is determined by local assessors to be the total taxable value of land and additions on the property. | Land | Improvement |
|---|---|---|---|---|
| 2025 | $2,534 | $42,781 | -- | -- |
| 2024 | $2,363 | $40,744 | -- | -- |
| 2023 | $2,363 | $48,860 | $9,770 | $39,090 |
| 2022 | $2,298 | $39,970 | $7,990 | $31,980 |
| 2021 | $2,448 | $37,230 | $7,440 | $29,790 |
| 2020 | $2,392 | $33,520 | $6,700 | $26,820 |
| 2019 | $2,311 | $33,470 | $6,690 | $26,780 |
| 2018 | $2,221 | $32,670 | $6,530 | $26,140 |
| 2017 | $2,139 | $31,880 | $6,370 | $25,510 |
| 2016 | $2,104 | $31,680 | $6,330 | $25,350 |
| 2015 | $1,902 | $30,260 | $6,050 | $24,210 |
Property History
| Date | Event | Price | List to Sale | Price per Sq Ft |
|---|---|---|---|---|
| 09/26/2025 09/26/25 | Price Changed | $759,000 | -2.1% | $322 / Sq Ft |
| 04/24/2025 04/24/25 | For Sale | $775,000 | -- | $329 / Sq Ft |
Purchase History
| Date | Type | Sale Price | Title Company |
|---|---|---|---|
| Interfamily Deed Transfer | -- | Security Title Agency | |
| Interfamily Deed Transfer | -- | Security Title Agency | |
| Interfamily Deed Transfer | -- | Security Title Agency | |
| Interfamily Deed Transfer | -- | Security Title Agency | |
| Interfamily Deed Transfer | -- | -- | |
| Interfamily Deed Transfer | -- | -- | |
| Interfamily Deed Transfer | -- | -- | |
| Deed | $250,004 | First American Title | |
| Warranty Deed | -- | First American Title |
Mortgage History
| Date | Status | Loan Amount | Loan Type |
|---|---|---|---|
| Previous Owner | $105,694 | Purchase Money Mortgage | |
| Previous Owner | $103,800 | No Value Available | |
| Previous Owner | $100,000 | New Conventional |
Source: Arizona Regional Multiple Listing Service (ARMLS)
MLS Number: 6856835
APN: 211-37-350
- 5168 E Desert Forest Trail
- 5152 E Desert Forest Trail
- 5140 E Desert Forest Trail
- 32716 N 50th St
- 5100 E Rancho Paloma Dr Unit 1025
- 5100 E Rancho Paloma Dr Unit 1044
- 5100 E Rancho Paloma Dr Unit 2072
- 5100 E Rancho Paloma Dr Unit 1029
- 5100 E Rancho Paloma Dr Unit 2065
- 5100 E Rancho Paloma Dr Unit 2061
- 5100 E Rancho Paloma Dr Unit 2040
- 5100 E Rancho Paloma Dr Unit 2007
- 5032 E Sierra Sunset Trail
- 32700 N Cave Creek Rd Unit M
- 5323 E Thunder Hawk Rd
- 5468 E Dove Valley Rd
- 33306 N 53rd Place
- 5544 E Dusty Wren Dr
- 5506 E Calle Del Sol
- 5536 E Woodstock Rd Unit 10
- 5152 E Desert Forest Trail
- 5100 E Rancho Paloma Dr Unit 2041
- 5100 E Rancho Paloma Dr Unit 1076
- 5447 E Ron Rico Rd
- 4728 E Ron Rico Rd
- 5410 E Calle de Las Estrellas
- 31500 N 49th Way Unit ID1255443P
- 4909 E Tumbleweed Cir
- 5940 E Bramble Berry Ln
- 4314 E Smokehouse Trail
- 4626 E Thorn Tree Dr
- 4402 E Creosote Dr
- 32505 N 41st Way
- 33575 N Dove Lakes Dr Unit 2024
- 33550 N Dove Lakes Dr Unit 2042
- 33550 N Dove Lakes Dr Unit 1023
- 33550 N Dove Lakes Dr Unit 2041
- 6033 E Smokehouse Trail
- 4256 E Chaparosa Way
- 5936 E Night Glow Cir
