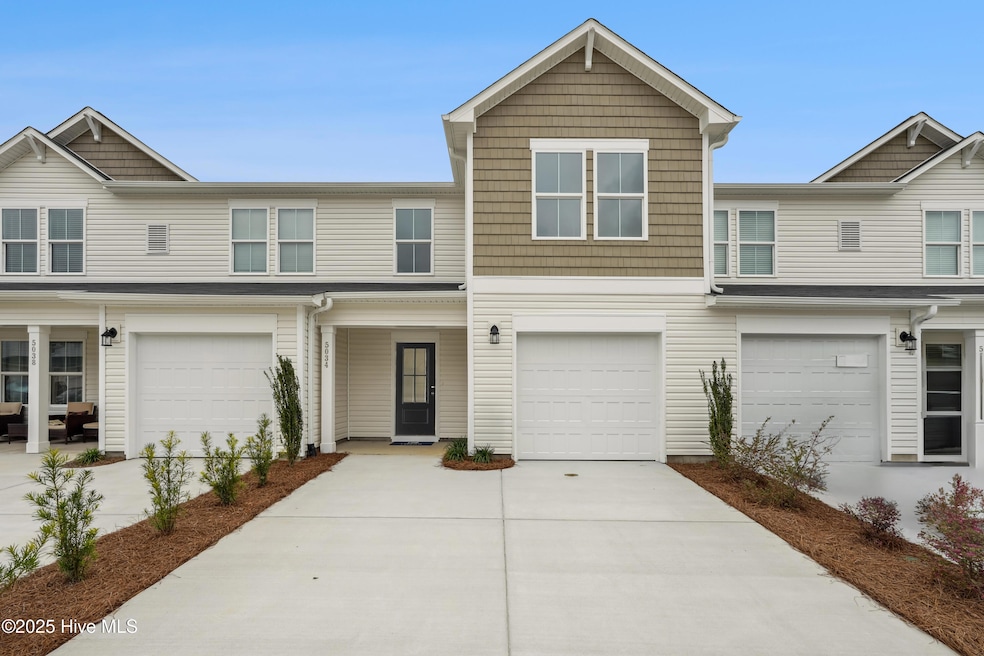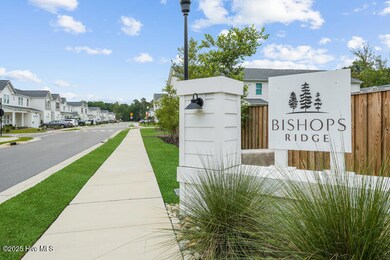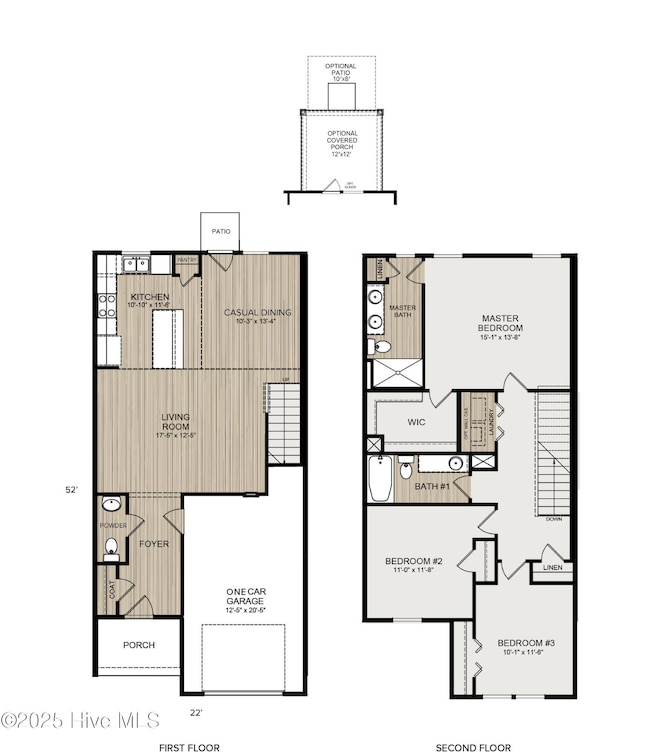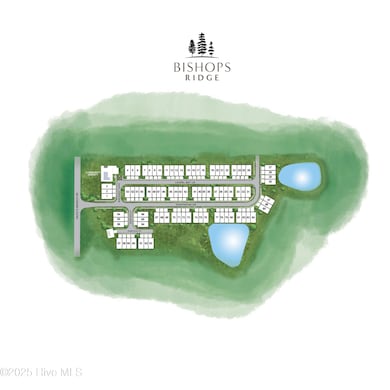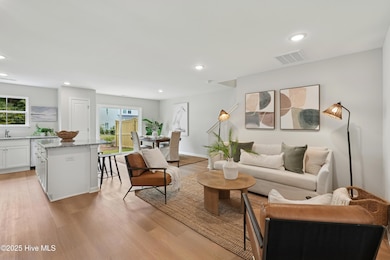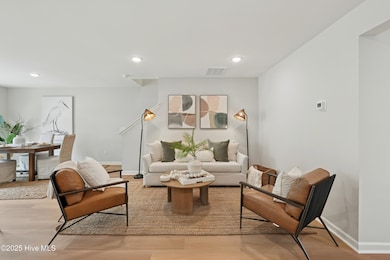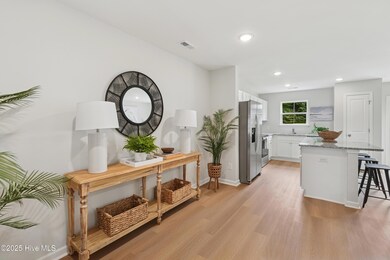5090 Northstar Dr Unit 82 Leland, NC 28451
Estimated payment $1,719/month
Highlights
- Community Cabanas
- Porch
- Resident Manager or Management On Site
- Solid Surface Countertops
- Patio
- Kitchen Island
About This Home
Welcome to this charming 3-bedroom, 2.5-bathroom townhome nestled in the desirable Bishops Ridge Community. The Alpine Plan presents a spacious layout designed for comfortable and convenient living. Inside, you'll find a well-appointed kitchen featuring granite countertops and a large island, perfect for both meal preparation and hosting gatherings. The main living area boasts stylish luxury vinyl plank flooring, offering a blend of elegance and practicality. A notable feature is the oversized one-car garage, providing ample space for parking and storage needs. Residents of Bishops Ridge also enjoy access to community amenities including a refreshing pool, enhancing the lifestyle with opportunities for recreation and leisure. This townhome combines modern comforts with community perks, making it an ideal choice for those seeking a harmonious living experience in Bishops Ridge. Please contact agent to hear about our great incentives going on right now! Must use preferred attorney and preferred lender.
Townhouse Details
Home Type
- Townhome
Year Built
- Built in 2025
Lot Details
- 1,742 Sq Ft Lot
- Irrigation
HOA Fees
Home Design
- Slab Foundation
- Wood Frame Construction
- Shingle Roof
- Vinyl Siding
- Stick Built Home
Interior Spaces
- 1,554 Sq Ft Home
- 2-Story Property
- Combination Dining and Living Room
- Pull Down Stairs to Attic
- Washer and Dryer Hookup
Kitchen
- Range
- Dishwasher
- Kitchen Island
- Solid Surface Countertops
Flooring
- Carpet
- Luxury Vinyl Plank Tile
Bedrooms and Bathrooms
- 3 Bedrooms
Parking
- 1 Car Attached Garage
- Garage Door Opener
- Driveway
Outdoor Features
- Patio
- Porch
Schools
- Town Creek Elementary And Middle School
- North Brunswick High School
Utilities
- Zoned Heating and Cooling
- Heat Pump System
- Electric Water Heater
Listing and Financial Details
- Tax Lot 82
- Assessor Parcel Number 057ke016
Community Details
Overview
- Master Insurance
- Bishops Ridge HOA, Phone Number (910) 509-7276
- Bishops Ridge Master Insurance Association, Phone Number (910) 509-7276
- Bishops Ridge Subdivision
- Maintained Community
Recreation
- Community Cabanas
- Community Pool
Security
- Resident Manager or Management On Site
Map
Home Values in the Area
Average Home Value in this Area
Property History
| Date | Event | Price | List to Sale | Price per Sq Ft |
|---|---|---|---|---|
| 11/21/2025 11/21/25 | For Sale | $229,900 | -- | $148 / Sq Ft |
Source: Hive MLS
MLS Number: 100542460
- 5094 Northstar Dr Unit 83
- 5078 Northstar Dr Unit 79
- 5074 Northstar Dr Unit 78
- 5070 Northstar Dr Unit 77
- 5077 Northstar Dr
- 5066 Northstar Dr Unit 76
- 5062 Northstar Dr Unit 75
- 5058 Northstar Dr Unit 74
- 5054 Northstar Dr Unit 73
- 5050 Northstar Dr Unit 72
- Mulberry Plan at Bishops Ridge
- Laurel Plan at Bishops Ridge
- 7378 Brickstone Ct
- 7368 Hazelstone Ln
- 49 Stoney Creek Ln
- 130 Combine Ln SE
- 6856 Campbells Ridge Dr SE
- 318 Dove Field Ct SE
- 126 Snowfield Rd SE
- 3367 Grand Park Way
- 5034 Northstar Dr Unit 68
- 85 Bridle Way SE
- 9108 Sunrise Crk Dr
- 9112 Sunrise Crk Dr
- 3848 Starry Sky Rd
- 7523 Tender Heart Cir
- 3860 Starry Sky Rd
- 7527 Tender Heart Cir
- 7567 Tender Heart Cir
- 7543 Tender Heart Cir
- 8708 Red Leaf Run
- 7111 Rock Fish Ln
- 2837 Longleaf Pine Cir
- 4613 Wildaire Ln
- 7606 Knightbell Cir
- 1070 Clapboard Ln
- 3100 Ascend Loop
- 8054 Rachel Wynd Rd NE
- 4118 Hobblebush Dr Unit Pearson
- 4118 Hobblebush Dr Unit Norman
