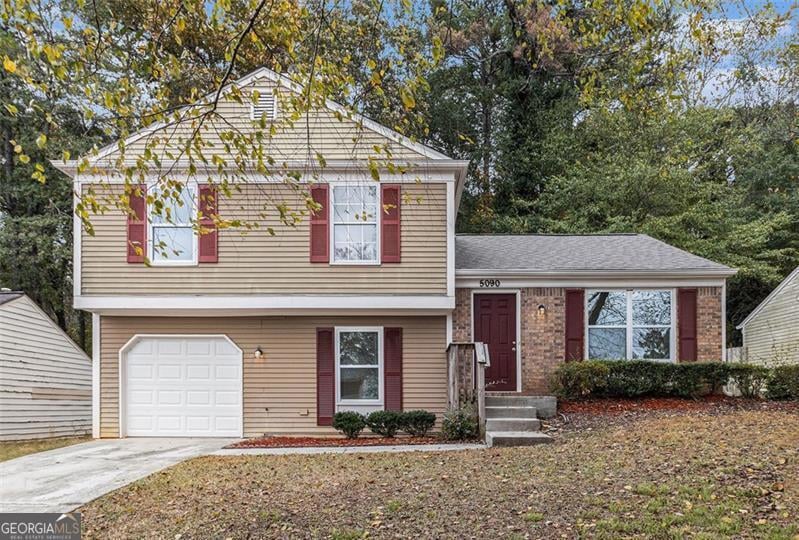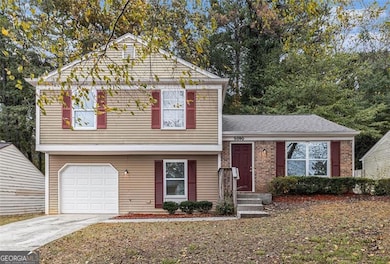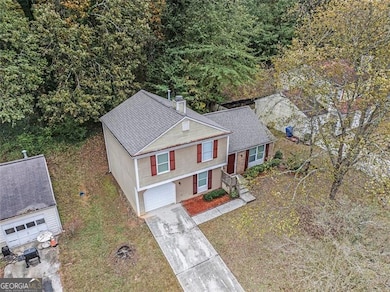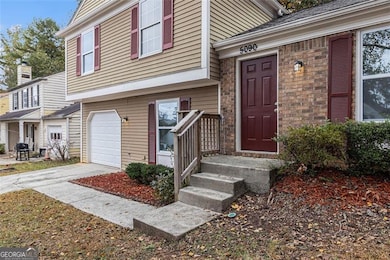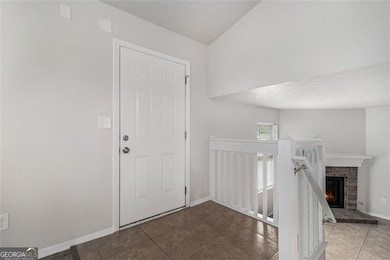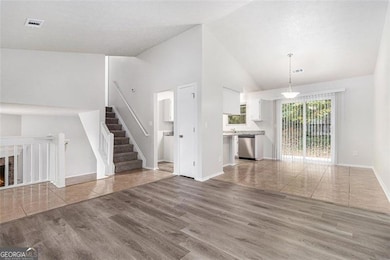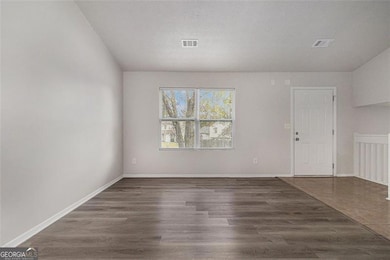5090 Plantation View Trail Stone Mountain, GA 30088
Estimated payment $1,497/month
Highlights
- Property is near public transit
- Traditional Architecture
- Solid Surface Countertops
- Vaulted Ceiling
- 1 Fireplace
- No HOA
About This Home
Why keep scrolling? This is the moment you pick up the phone and call your agent to arrange a tour because at $216,000 in Stone Mountain's Plantation View, someone else is already calculating their monthly payment while you're still reading this. Walk through the front door and immediately appreciate what a proper move in ready home looks like-fresh paint on every surface, new vinyl plank flooring that'll handle real life without babying it, and the kind of updates that mean you're not fixing anything for the next several years. The main level flows openly from living room to dining area without the cramped feeling that plagues so many split-levels from this era, natural light doing most of the heavy lifting to make the space feel bigger than it is, and a kitchen that delivers exactly what you need with clean countertops, decent cabinet space, and stainless appliances that all actually work including the dishwasher. Downstairs the family room gives you something most homes at this price can't-a completely separate living space with its own access to the backyard through sliding doors, that brick fireplace adding character without requiring maintenance, the whole space light enough to actually use unlike those dungeon basements where nobody wants to hang out. The two-car garage fits actual cars with room for storage, there's a proper utility room so your washer and dryer aren't shoved in some corner, and everything functions the way it should without drama or surprises. Upstairs you've got three legitimate bedrooms with fresh carpet and paint, the primary with its own bathroom that's basic but clean with everything recently updated, while the other two bedrooms share a hall bath that's gotten the same treatment-nothing fancy just solid and functional and ready for real life. Now about Plantation View and why this matters: you're in one of those steady Stone Mountain neighborhoods where people actually maintain their yards and stay for years, not some transient area where houses flip every six months, with the elementary school close enough that morning dropoff isn't a production and Highway 78 five minutes away putting Publix, Walmart, and a dozen restaurants within quick reach for those nights when nobody wants to cook. Stone Mountain Park with its 3,200 acres of actual nature sits just up the road for when you need to pretend you don't live in the suburbs, while your morning commute to Decatur takes 25 minutes or you can jump on I-285 to get anywhere else in the metro without the soul-crushing traffic of living further out. Here's the reality whether you're a first-time buyer trying to escape rent or someone downsizing who's tired of maintaining a bigger house: everything expensive has been addressed so you're not walking into hidden problems, the bones are solid, the updates are recent enough to last, and that split-level layout means you've got flexibility with that downstairs family room perfect for teenagers who want their own space or relatives visiting for the holidays or just having somewhere to escape when everyone needs breathing room. At this price, this isn't about luxury finishes or magazine-worthy design-it's about finding something clean, functional, and ready to live in without surprises in a market where most everything else at this price needs work or comes with issues, and the seller knows exactly what they have and priced it to move. This is a straightforward opportunity for someone who recognizes that perfect is the enemy of good and that a solid, updated, move-in ready house in a stable neighborhood at an honest price beats waiting for some unicorn property that doesn't exist at this budget, so schedule your showing today because by next week this will be under contract and you'll be stuck looking at houses that need new everything or cost $30,000 more for the same square footage, serious pre-qualified buyers only.
Listing Agent
Keller Williams Realty Brokerage Phone: 1404538535 License #267264 Listed on: 11/05/2025

Home Details
Home Type
- Single Family
Est. Annual Taxes
- $4,308
Year Built
- Built in 1985
Lot Details
- 6,534 Sq Ft Lot
- Level Lot
Parking
- 1 Car Garage
Home Design
- Traditional Architecture
- Brick Exterior Construction
- Composition Roof
- Vinyl Siding
Interior Spaces
- 1,344 Sq Ft Home
- Multi-Level Property
- Vaulted Ceiling
- 1 Fireplace
- Family Room
- Fire and Smoke Detector
- Laundry closet
Kitchen
- Breakfast Bar
- Oven or Range
- Dishwasher
- Solid Surface Countertops
Flooring
- Carpet
- Tile
- Vinyl
Bedrooms and Bathrooms
- 3 Bedrooms
- 2 Full Bathrooms
Outdoor Features
- Patio
Location
- Property is near public transit
- Property is near schools
Schools
- Eldridge Miller Elementary School
- Redan Middle School
- Redan High School
Utilities
- Central Heating and Cooling System
- High Speed Internet
- Phone Available
- Cable TV Available
Community Details
- No Home Owners Association
- Laurel Plant Subdivision
Map
Home Values in the Area
Average Home Value in this Area
Tax History
| Year | Tax Paid | Tax Assessment Tax Assessment Total Assessment is a certain percentage of the fair market value that is determined by local assessors to be the total taxable value of land and additions on the property. | Land | Improvement |
|---|---|---|---|---|
| 2025 | $4,308 | $88,840 | $14,214 | $74,626 |
| 2024 | $4,304 | $88,840 | $14,000 | $74,840 |
| 2023 | $4,304 | $86,480 | $14,000 | $72,480 |
| 2022 | $1,904 | $36,260 | $4,320 | $31,940 |
| 2021 | $2,306 | $45,400 | $4,320 | $41,080 |
| 2020 | $1,722 | $37,760 | $4,320 | $33,440 |
| 2019 | $2,041 | $39,360 | $4,320 | $35,040 |
| 2018 | $1,393 | $24,000 | $4,080 | $19,920 |
| 2017 | $1,371 | $24,000 | $4,080 | $19,920 |
| 2016 | $1,288 | $25,960 | $4,320 | $21,640 |
| 2014 | $1,196 | $19,504 | $3,824 | $15,680 |
Property History
| Date | Event | Price | List to Sale | Price per Sq Ft |
|---|---|---|---|---|
| 11/05/2025 11/05/25 | For Sale | $216,000 | 0.0% | $161 / Sq Ft |
| 12/05/2013 12/05/13 | Rented | $800 | 0.0% | -- |
| 11/05/2013 11/05/13 | Under Contract | -- | -- | -- |
| 10/25/2013 10/25/13 | For Rent | $800 | -- | -- |
Purchase History
| Date | Type | Sale Price | Title Company |
|---|---|---|---|
| Warranty Deed | $157,466 | -- | |
| Warranty Deed | $157,466 | -- | |
| Special Warranty Deed | $116,350 | -- | |
| Special Warranty Deed | $116,350 | -- | |
| Warranty Deed | $642,400 | -- | |
| Warranty Deed | $642,400 | -- | |
| Warranty Deed | -- | -- | |
| Warranty Deed | $48,720 | -- | |
| Warranty Deed | -- | -- | |
| Warranty Deed | $48,720 | -- | |
| Deed | $95,000 | -- | |
| Deed | $95,000 | -- |
Mortgage History
| Date | Status | Loan Amount | Loan Type |
|---|---|---|---|
| Previous Owner | $85,500 | New Conventional |
Source: Georgia MLS
MLS Number: 10636552
APN: 16-030-01-172
- 1312 Mill Lake Cir Unit 2A
- 1234 Wellhouse Walk
- 1344 Mill Lake Cir
- 1362 Mill Lake Cir
- 4927 Millstone Walk
- 4981 Millstone Walk
- 1420 Fieldgreen Overlook
- 1328 Hidden Hills Pkwy
- 5216 Sweet Air Ln
- 1060 S Millard Way
- 5219 Sweet Air Ln
- 1051 S Millard Way
- 1559 Fieldgreen Overlook
- 1060 Deer Chase
- 5001 Hickory Oak Ct
- 1071 Redan Trail Ct
- 1485 Fieldgreen Overlook
- 5266 Long Green Ln Unit 2
- 5225 Sweet Air Ln
- 5230 Long Green Ln
- 5269 Long Green Ln
- 1306 Muirforest Dr
- 5254 Long Green Ln
- 5266 Long Green Ln Unit 2
- 1269 Muirfield Dr
- 5349 Tracey Dr
- 5359 Kemper Place
- 4952 Isle Royal Ct
- 4941 Isle Royal Ct
- 1552 Golf Link Dr
- 1407 Bridgewater Branch
- 5066 Stoney Point Ln
- 1042 Mainstreet Lake Dr
- 1562 Linksview Close
- 1305 Panola Rd
- 1053 Mainstreet Lake Dr
- 1247 Adcox Rd
- 4829 Woodhurst Way
