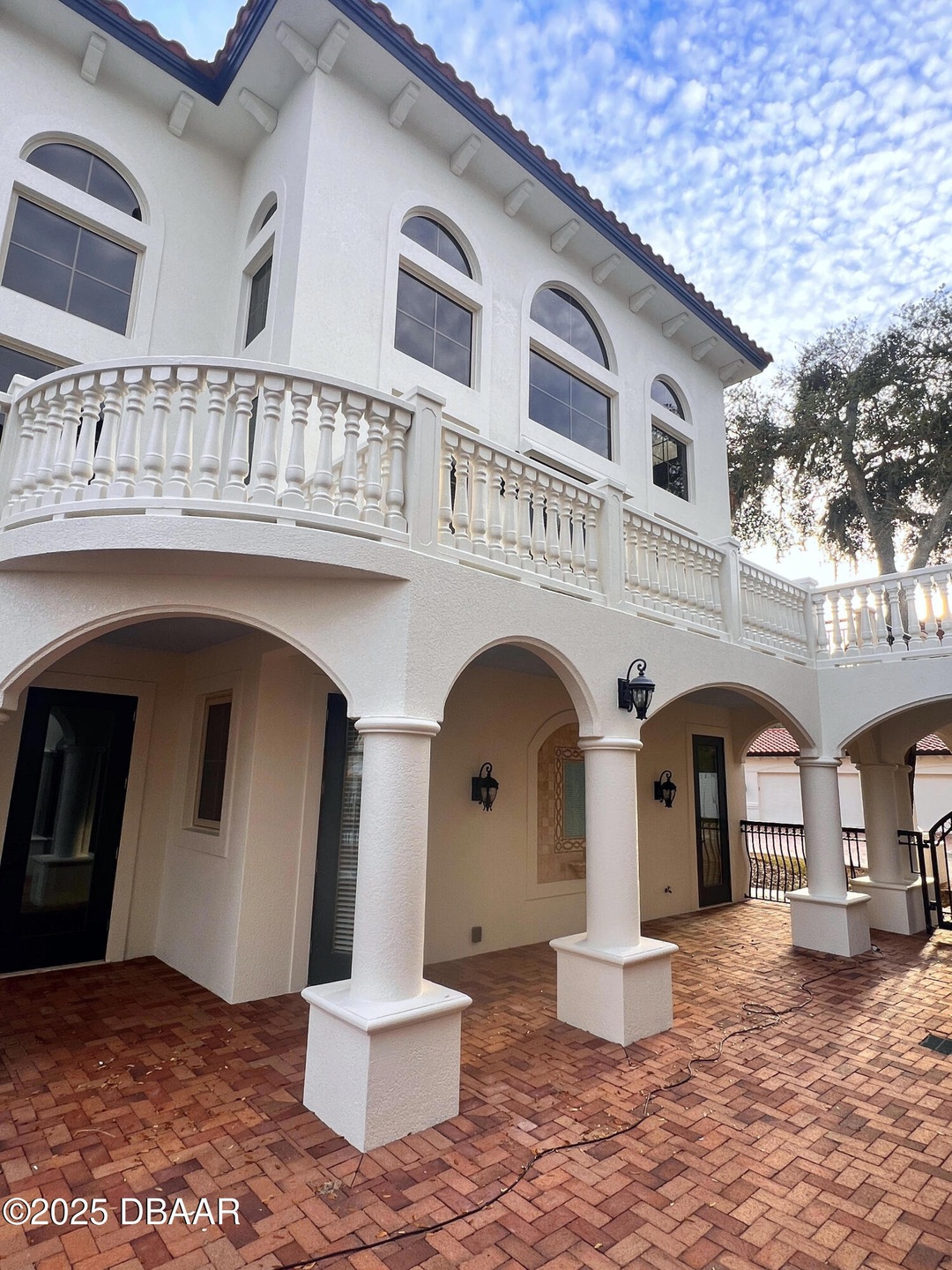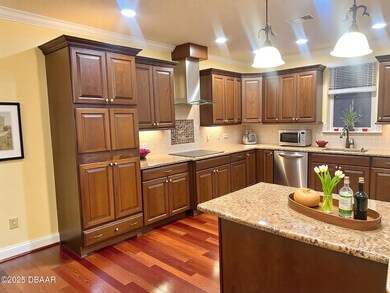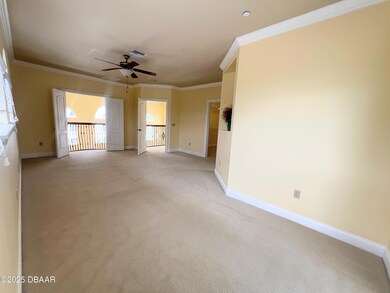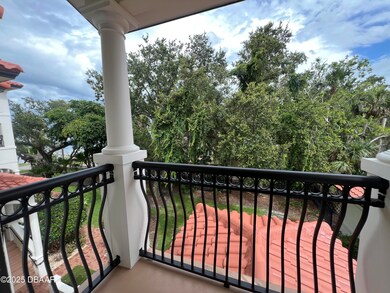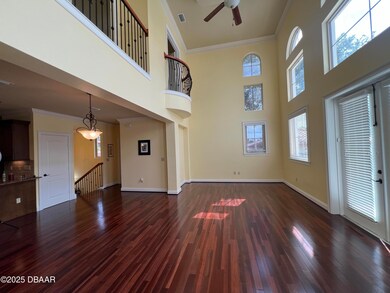5090 Riverside Dr Unit 108 Port Orange, FL 32127
3
Beds
2.5
Baths
2,733
Sq Ft
$750/mo
HOA Fee
Highlights
- Docks
- Home fronts navigable water
- Intracoastal View
- Spruce Creek High School Rated A-
- River Access
- In Ground Spa
About This Home
Waterfront Townhome Gem: Built 2010.
3-4 beds, 3 baths, 2-car garage, covered boat docks. Features 2 balconies with water views, a gourmet kitchen, and a spacious owner's suite with a spa bath & tower balcony. Possible in-law quarters or multi-generational living~
.
Condo Details
Home Type
- Condominium
Est. Annual Taxes
- $8,009
Year Built
- Built in 2010
Lot Details
- Home fronts navigable water
- River Front
- End Unit
- East Facing Home
HOA Fees
- $750 Monthly HOA Fees
Parking
- 2 Car Garage
- Garage Door Opener
- Secured Garage or Parking
- Off-Street Parking
Property Views
- Intracoastal
- River
- Bridge
- Pool
Home Design
- Multigenerational Home
- Spanish Architecture
- Combination Foundation
- Block Foundation
- Slab Foundation
Interior Spaces
- 2,733 Sq Ft Home
- 3-Story Property
- Wet Bar
- Built-In Features
- Vaulted Ceiling
- Ceiling Fan
- Entrance Foyer
- Family Room
- Dining Room
- Home Office
- Utility Room
- Attic Fan
- Home Security System
Kitchen
- Eat-In Kitchen
- Breakfast Bar
- Butlers Pantry
- Electric Oven
- Electric Cooktop
- Microwave
- Ice Maker
- Dishwasher
- Disposal
Bedrooms and Bathrooms
- 3 Bedrooms
- Split Bedroom Floorplan
- Walk-In Closet
- Separate Shower in Primary Bathroom
Laundry
- Laundry on lower level
- Dryer
- Washer
- Sink Near Laundry
Outdoor Features
- In Ground Spa
- River Access
- Docks
- Balcony
- Courtyard
- Deck
- Patio
Utilities
- Multiple cooling system units
- Central Heating and Cooling System
- Heat Pump System
- Separate Water Meter
- Electric Water Heater
- Cable TV Available
Listing and Financial Details
- Security Deposit $2,800
- Tenant pays for all utilities, cable TV, HVAC maintenance, janitorial service, pest control, repairs, sewer, telephone, trash collection, water
- The owner pays for association fees, common area maintenance, exterior maintenance, management, pool maintenance, security
- Rent includes management
- 12 Month Lease Term
- $75 Application Fee
- Assessor Parcel Number 631033001080
- Seller Concessions Not Offered
Community Details
Overview
- Association fees include insurance, ground maintenance, security
- Portofino Port Orange Condo Subdivision
- On-Site Maintenance
- Maintained Community
Recreation
- Community Spa
Pet Policy
- Pets up to 30 lbs
- Limit on the number of pets
- Dogs Allowed
Building Details
- Security
Security
- Resident Manager or Management On Site
- Carbon Monoxide Detectors
- Fire and Smoke Detector
- Fire Sprinkler System
- Firewall
Map
Source: Daytona Beach Area Association of REALTORS®
MLS Number: 1215962
APN: 6310-33-00-1080
Nearby Homes
- 5090 Riverside Dr Unit 105
- 126 Rogers Place
- 5178 Riverside Dr
- 5018 Riverside Dr
- 5040 Westridge Ave
- 5070 Orange Blvd
- 4873 Orange Blvd
- 5123 Pineland Ave
- 223 Clark Place
- 5210 Rogers Ave
- 4989 S Ridgewood Ave
- 228 Linden St
- 5146 Pineland Ave
- 189 Orchard St
- 152 Wall St
- 271 Bern St
- 251 Freeman St
- 187 Tanglewood Ave
- 268 Bern St
- 203 Deloach St
- 5090 Riverside Dr Unit 103
- 175 Conrad St
- 4440 Halifax Dr
- 820 Little Town Rd
- 90 Dunlawton Ave Unit 1
- 5416 Turton Ln
- 5416 Turton Ln Unit 5416 1/2
- 5418 Turton Ln
- 16 N Venetian Way
- 3800 S Atlantic Ave Unit 1070
- 301 Farmbrook Rd
- 805 Louisville St Unit 7
- 805 Louisville St Unit 2
- 962 Stonybrook Cir
- 826 Lakeland Dr
- 3724 S Atlantic Ave Unit 4
- 3606 S Peninsula Dr Unit 812
- 3727 S Atlantic Ave Unit 4030
- 3727 S Atlantic Ave Unit 3150
- 3635 Cardinal Blvd Unit 1
