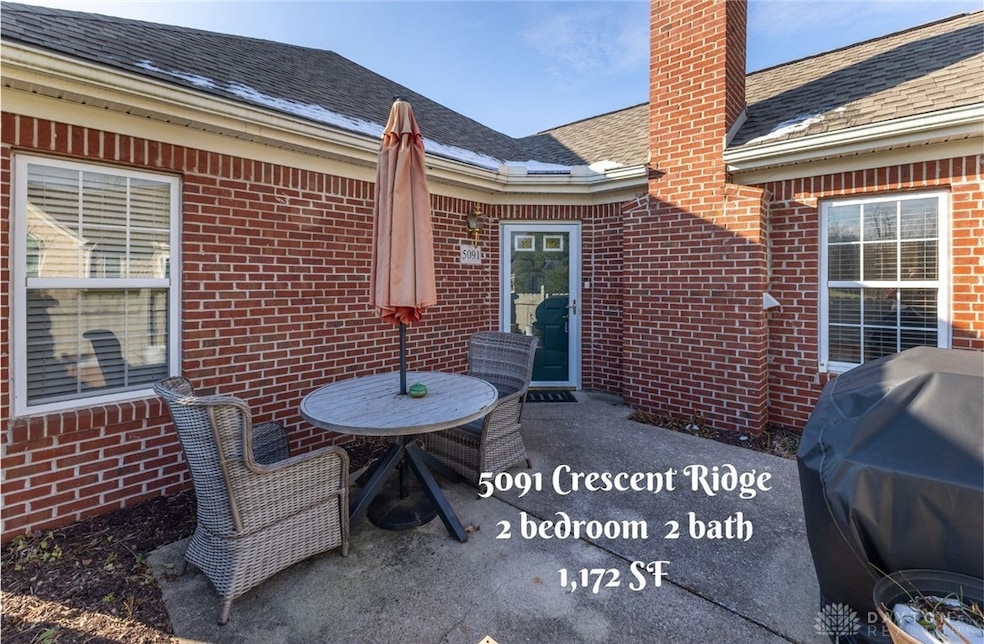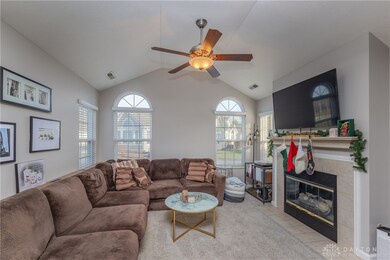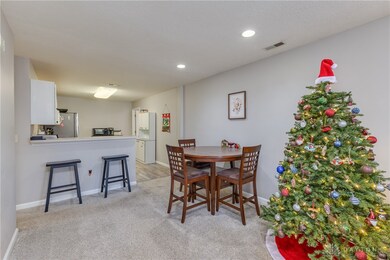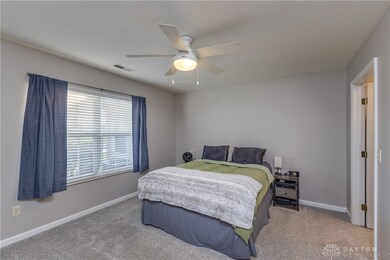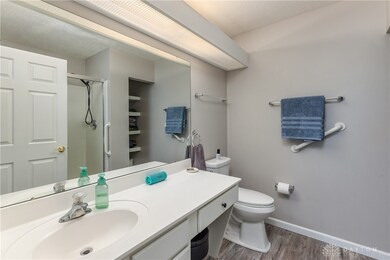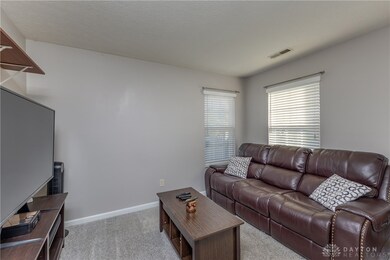5091 Crescent Ridge Dr Unit 95091 Clayton, OH 45315
Estimated payment $1,556/month
Highlights
- Community Pool
- 2 Car Attached Garage
- Walk-In Closet
- Meeting Room
- Double Pane Windows
- Patio
About This Home
Are you looking for a 2 Bedroom, 2 Bath Condo in a well-Maintained Community? Step inside and you’ll find a great room with GAS FIREPLACE that naturally draws people together. The UPDATED LAMINATE FLOORS carry you into a kitchen outfitted with a range, NEWER REFRIGERATOR, dishwasher, and microwave—ready for everyday meals or holiday baking.
The primary bedroom offers a walk-in closet, while the second bedroom, now enjoyed as a sitting room, easily fits a queen-sized bed. A laundry room, attic storage, and attached 2-car garage add practical convenience.
This community is cared for, with NEW ROOFS installed in summer 2025. The $480 monthly fee covers water, sewer, trash, landscaping, snow removal, hazard insurance, and access to walking trails, fitness room, pool, and clubhouse.
Location makes travel simple, with Rt. 49, I-70, and Dayton International Airport close by.
And right now, the condo is decorated for the holidays—a place where you can picture evenings by the fire, lights twinkling, and the season unfolding in a home that’s ready for you.
Listing Agent
Keller Williams Home Town Rlty Brokerage Phone: 937-540-0012 Listed on: 12/09/2025

Property Details
Home Type
- Condominium
Year Built
- 2004
HOA Fees
- $480 Monthly HOA Fees
Parking
- 2 Car Attached Garage
- Parking Storage or Cabinetry
- Garage Door Opener
Home Design
- Entry on the 1st floor
- Brick Exterior Construction
- Slab Foundation
Interior Spaces
- 1,172 Sq Ft Home
- 1-Story Property
- Ceiling Fan
- Gas Fireplace
- Double Pane Windows
- Vinyl Clad Windows
Kitchen
- Range
- Microwave
- Dishwasher
- Laminate Countertops
Bedrooms and Bathrooms
- 2 Bedrooms
- Walk-In Closet
- Bathroom on Main Level
- 2 Full Bathrooms
Laundry
- Dryer
- Washer
Home Security
Utilities
- Forced Air Heating and Cooling System
- Heating System Uses Natural Gas
- Gas Water Heater
- High Speed Internet
- Cable TV Available
Additional Features
- Patio
- Partially Fenced Property
Listing and Financial Details
- Assessor Parcel Number M60-51422-0001
Community Details
Overview
- Association fees include management, clubhouse, fitness facility, ground maintenance, pool(s), snow removal, trash
- Towne Properties Association, Phone Number (513) 381-8696
- Hunters Glen Condo Ph 06 Subdivision
Amenities
- Meeting Room
- Party Room
Recreation
- Community Pool
- Trails
Security
- Fire and Smoke Detector
Map
Home Values in the Area
Average Home Value in this Area
Tax History
| Year | Tax Paid | Tax Assessment Tax Assessment Total Assessment is a certain percentage of the fair market value that is determined by local assessors to be the total taxable value of land and additions on the property. | Land | Improvement |
|---|---|---|---|---|
| 2024 | $2,802 | $47,210 | $9,900 | $37,310 |
| 2023 | $2,802 | $47,210 | $9,900 | $37,310 |
| 2022 | $1,970 | $34,720 | $7,280 | $27,440 |
| 2021 | $1,975 | $34,720 | $7,280 | $27,440 |
| 2020 | $1,974 | $34,720 | $7,280 | $27,440 |
| 2019 | $2,169 | $34,480 | $7,280 | $27,200 |
| 2018 | $2,174 | $34,480 | $7,280 | $27,200 |
| 2017 | $2,139 | $34,480 | $7,280 | $27,200 |
| 2016 | $2,184 | $34,480 | $7,280 | $27,200 |
| 2015 | $2,006 | $34,480 | $7,280 | $27,200 |
| 2014 | $2,006 | $34,480 | $7,280 | $27,200 |
| 2012 | -- | $37,840 | $8,960 | $28,880 |
Property History
| Date | Event | Price | List to Sale | Price per Sq Ft | Prior Sale |
|---|---|---|---|---|---|
| 12/09/2025 12/09/25 | For Sale | $160,000 | +14.4% | $137 / Sq Ft | |
| 03/13/2023 03/13/23 | Sold | $139,900 | 0.0% | $119 / Sq Ft | View Prior Sale |
| 02/15/2023 02/15/23 | Pending | -- | -- | -- | |
| 02/11/2023 02/11/23 | Price Changed | $139,900 | -3.5% | $119 / Sq Ft | |
| 01/10/2023 01/10/23 | Price Changed | $145,000 | -3.3% | $124 / Sq Ft | |
| 12/09/2022 12/09/22 | For Sale | $150,000 | -- | $128 / Sq Ft |
Purchase History
| Date | Type | Sale Price | Title Company |
|---|---|---|---|
| Fiduciary Deed | $139,900 | None Listed On Document | |
| Survivorship Deed | $128,900 | Worthington Title Agency Inc |
Mortgage History
| Date | Status | Loan Amount | Loan Type |
|---|---|---|---|
| Previous Owner | $100,000 | Fannie Mae Freddie Mac |
Source: Dayton REALTORS®
MLS Number: 949103
APN: M60-51422-0001
- 5077 Crescent Ridge Dr Unit 75077
- 5117 Crescent Ridge Dr Unit 115117
- 5051 Crescent Ridge Dr Unit 55051
- 4751 Valley Brook Dr
- 4734 Rushwood Cir
- 6497 Burkwood Dr
- 4711 Valley Brook Dr
- 6047 Summersweet Dr
- 6583 Benjamin Franklin Dr
- 6042 Cinnamon Tree Ct
- 6269 Fall Gold Dr
- 1976 Swallowtail Ct
- 4329 Gorman Ave
- 4030 Gateway Dr
- 5025 Willow Rd
- 1206 N Union Rd
- 1018 Redwood Rd
- Ashton Plan at Hunters Path
- Cooper Plan at Hunters Path
- Norway Plan at Hunters Path
- 6344 Sterling Woods Dr
- 1006 Greenob Dr
- 1015 Meadowsweet Dr
- 601 W Wenger Rd
- 5900 Macduff Dr
- 7731 Cilantro Way
- 725 Albert St
- 208 Silverstone Dr
- 5753 Ericsson Way
- 90 Springview Ln
- 3303 Shiloh Springs Rd
- 751 Tapestry Ln
- 217 Wolf Ave
- 5 Belle Meadows Dr
- 507 S Main St
- 9000 Springmeadow Ln
- 700 Keswick Cir
- 240 Fieldstone Dr
- 5291 Wood Creek Rd
- 4921H Bloomfield Dr
