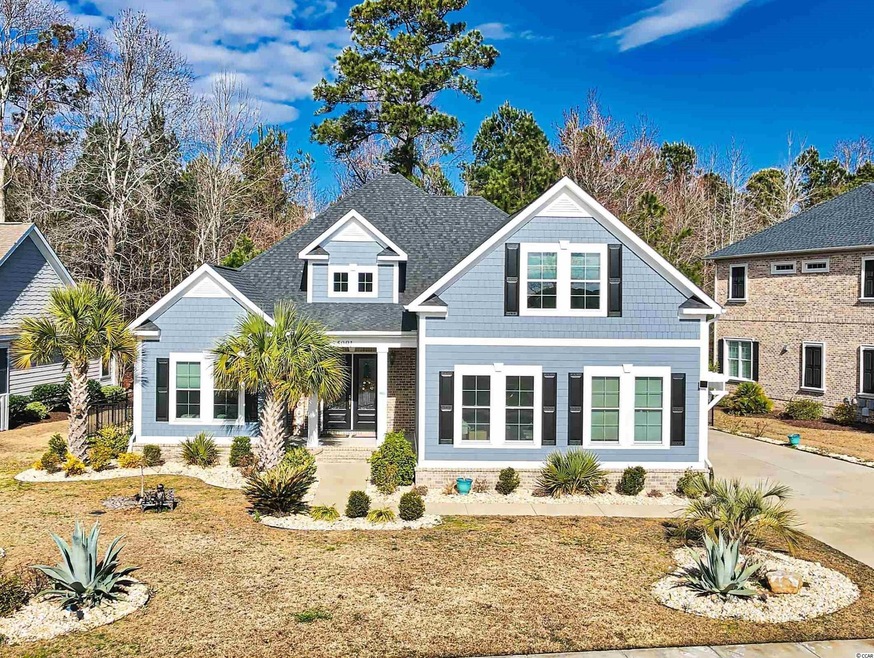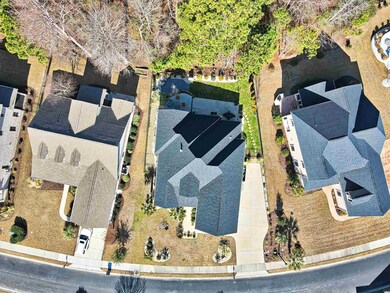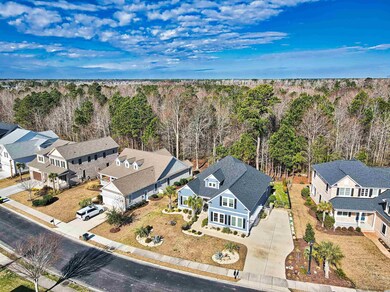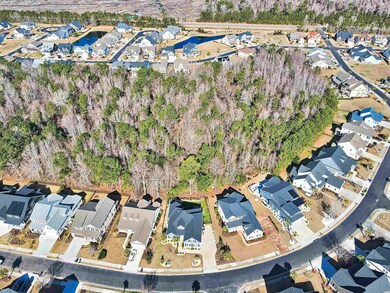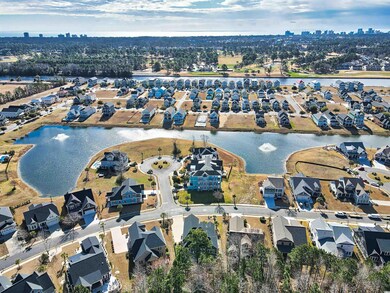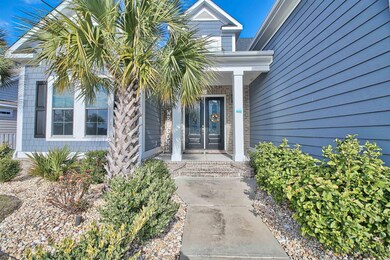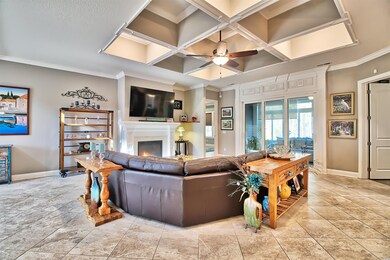
5091 Middleton View Dr Unit Lot 521 Myrtle Beach, SC 29579
Pine Island NeighborhoodHighlights
- Boat Ramp
- Gated Community
- Low Country Architecture
- River Oaks Elementary School Rated A
- Clubhouse
- Main Floor Primary Bedroom
About This Home
As of May 2022High level custom home located on one of the best lots, in the highly sought-after Waterway Palms Plantation. Serene and very private park-like backyard, which backs to the protected woodlands, and front yard with practically zero passing road traffic. Couple this with one of the very rare side load garages, with extensive driveway parking, and you will see why this lot is such a find. As you pass through the grand double door entry, you will instantly be wowed by the towering 18-foot-high foyer and realize how open this floor plan really is. To the right is the formal dining area with tray ceilings and wainscoting walls. The great room features a beautiful gas fireplace, custom mantle and deep (12-foot six inch) pocket coffered ceiling. Flowing into the kitchen, you have the perfect setup for entertaining and cooking. Giant center island with wrap-around stool seating, gas cooktop with vent hood, wall oven and microwave, extensive cabinetry with soft close drawers, and beautiful marble counters with subway backsplash. Throughout this open area is 18-inch angled porcelain flooring, and high-end custom lighting. The intricate wood details can be spotted everywhere, including crown molding on every wall. Off the back of the home, you have the expansive owner's suite, with beautiful views of the wooded backyard. Split his and hers walk-in closets with custom closet systems, double sinks, and a grand all tile, multi-head shower with separate soaking tub. Off the great room, open up the 8-foot, triple sliding glass doors and enjoy the nature from your heated/cooled 4 seasons room. This room also has wood inlaid ceilings, and gorgeous tiled flooring. Notice the well thought out doggy door system, that allows your dogs to flow from the office, through the 4 seasons room and out to the fenced in backyard. First floor also features an additional bedroom, extra full bathroom, and office, which could be used as a 4th bedroom or nursery. Head up the oak staircase to the upstairs suite, where you will find another bedroom and living space, with a full bathroom. There is a large walk-in storage room on the upper floor as well. Whether taking in the everyday peace of the backyard setting, or entertaining friends & family, this area is very special. Numerous tropical plants, all rocked landscape beds, and extensive patio area, in this large, fenced paradise. The garage space is oversized with enough area for 2 large vehicles and a golf cart. The exterior Hardi board was just recently painted. Home also features a security system and tankless water heater. Waterway Palms is a 24/7 gated community with an amenities center unlike any in the area. Featuring resort style pool, tennis courts, basketball court, gym, bocce, cornhole, boat launch, day docks, and massive two-story amenity building. Waterway Palms allows quick access to Hwy 31, and just a short drive to shopping, restaurants and the beach.
Last Buyer's Agent
Chris Zastawniak
Century 21 The Harrelson Group License #88464

Home Details
Home Type
- Single Family
Est. Annual Taxes
- $7,912
Year Built
- Built in 2018
Lot Details
- 9,583 Sq Ft Lot
- Fenced
- Irregular Lot
- Property is zoned PDD
HOA Fees
- $114 Monthly HOA Fees
Parking
- 2 Car Attached Garage
- Side Facing Garage
- Garage Door Opener
Home Design
- Low Country Architecture
- Brick Foundation
- Slab Foundation
- Concrete Siding
- Tile
Interior Spaces
- 2,702 Sq Ft Home
- 1.5-Story Property
- Tray Ceiling
- Ceiling Fan
- Window Treatments
- Entrance Foyer
- Family Room with Fireplace
- Formal Dining Room
- Den
- Bonus Room
- Workshop
- Carpet
Kitchen
- Breakfast Bar
- Range with Range Hood
- Microwave
- Dishwasher
- Stainless Steel Appliances
- Kitchen Island
- Solid Surface Countertops
- Disposal
Bedrooms and Bathrooms
- 3 Bedrooms
- Primary Bedroom on Main
- Split Bedroom Floorplan
- Walk-In Closet
- In-Law or Guest Suite
- Bathroom on Main Level
- 3 Full Bathrooms
- Dual Vanity Sinks in Primary Bathroom
- Shower Only
- Garden Bath
Laundry
- Laundry Room
- Washer and Dryer Hookup
Home Security
- Home Security System
- Fire and Smoke Detector
Outdoor Features
- Patio
- Front Porch
Schools
- River Oaks Elementary School
- Ocean Bay Middle School
- Carolina Forest High School
Utilities
- Central Heating and Cooling System
- Tankless Water Heater
- Gas Water Heater
- Phone Available
- Cable TV Available
Community Details
Overview
- Association fees include electric common, pool service, insurance, common maint/repair, legal and accounting, master antenna/cable TV
- The community has rules related to fencing, allowable golf cart usage in the community
- Intracoastal Waterway Community
Recreation
- Boat Ramp
- Tennis Courts
- Community Pool
Additional Features
- Clubhouse
- Security
- Gated Community
Ownership History
Purchase Details
Home Financials for this Owner
Home Financials are based on the most recent Mortgage that was taken out on this home.Purchase Details
Home Financials for this Owner
Home Financials are based on the most recent Mortgage that was taken out on this home.Purchase Details
Home Financials for this Owner
Home Financials are based on the most recent Mortgage that was taken out on this home.Purchase Details
Home Financials for this Owner
Home Financials are based on the most recent Mortgage that was taken out on this home.Purchase Details
Similar Homes in Myrtle Beach, SC
Home Values in the Area
Average Home Value in this Area
Purchase History
| Date | Type | Sale Price | Title Company |
|---|---|---|---|
| Warranty Deed | $640,000 | -- | |
| Warranty Deed | $650,000 | -- | |
| Warranty Deed | $399,900 | -- | |
| Warranty Deed | $47,500 | -- | |
| Warranty Deed | $129,485 | -- |
Mortgage History
| Date | Status | Loan Amount | Loan Type |
|---|---|---|---|
| Open | $320,000 | New Conventional | |
| Previous Owner | $617,500 | New Conventional | |
| Previous Owner | $258,000 | New Conventional | |
| Previous Owner | $89,000 | New Conventional | |
| Previous Owner | $233,000 | New Conventional |
Property History
| Date | Event | Price | Change | Sq Ft Price |
|---|---|---|---|---|
| 05/02/2022 05/02/22 | Sold | $650,000 | +0.2% | $241 / Sq Ft |
| 02/18/2022 02/18/22 | For Sale | $648,900 | +62.2% | $240 / Sq Ft |
| 01/01/2019 01/01/19 | Off Market | $399,999 | -- | -- |
| 10/04/2018 10/04/18 | Sold | $399,999 | 0.0% | $167 / Sq Ft |
| 12/15/2017 12/15/17 | For Sale | $400,000 | +742.1% | $167 / Sq Ft |
| 09/08/2017 09/08/17 | Sold | $47,500 | -4.8% | -- |
| 08/12/2017 08/12/17 | Pending | -- | -- | -- |
| 08/02/2017 08/02/17 | For Sale | $49,900 | -- | -- |
Tax History Compared to Growth
Tax History
| Year | Tax Paid | Tax Assessment Tax Assessment Total Assessment is a certain percentage of the fair market value that is determined by local assessors to be the total taxable value of land and additions on the property. | Land | Improvement |
|---|---|---|---|---|
| 2024 | $7,912 | $15,844 | $2,636 | $13,208 |
| 2023 | $7,912 | $15,844 | $2,636 | $13,208 |
| 2021 | $1,635 | $15,844 | $2,636 | $13,208 |
| 2020 | $1,422 | $15,844 | $2,636 | $13,208 |
| 2019 | $1,387 | $15,844 | $2,636 | $13,208 |
| 2018 | $728 | $2,253 | $2,253 | $0 |
| 2017 | $368 | $1,701 | $1,701 | $0 |
| 2016 | -- | $1,701 | $1,701 | $0 |
| 2015 | $368 | $1,701 | $1,701 | $0 |
| 2014 | $355 | $1,701 | $1,701 | $0 |
Agents Affiliated with this Home
-
O
Seller's Agent in 2022
Osborn Team
INNOVATE Real Estate
(843) 877-2929
48 in this area
236 Total Sales
-
C
Buyer's Agent in 2022
Chris Zastawniak
Century 21 The Harrelson Group
-

Seller's Agent in 2018
Blake Sloan
Sloan Realty Group
(843) 213-1346
32 in this area
997 Total Sales
-
M
Buyer's Agent in 2018
Marian Spielmann
INNOVATE Real Estate
-

Seller's Agent in 2017
Patti Post
JTE Real Estate
26 in this area
27 Total Sales
-

Buyer's Agent in 2017
Dan Brown
INNOVATE Real Estate
(843) 424-4749
8 in this area
100 Total Sales
Map
Source: Coastal Carolinas Association of REALTORS®
MLS Number: 2203333
APN: 42007010033
- 7009 Legare Place
- 1391 Rue de Jean Ave
- 8016 E Bay Ct Unit Lot 581
- 921 Crystal Water Way
- 5049 Middleton View Dr
- 1054 E Isle of Palms
- 901 Crystal Water Way
- 969 Crystal Water Way
- 973 Crystal Water Way
- 873 Crystal Water Way
- 6004 Flowerdale Ct
- 5220 Mount Pleasant Dr Unit Lot 614
- 966 Crystal Water Way
- 1348 Rue de Jean Ave
- 5023 Middleton View Dr
- 5032 Middleton View Dr
- 451 W Palms Dr
- 868 Crystal Water Way
- 435 W Palms Dr Unit Lot 166
- 4017 Chalmers Ct
