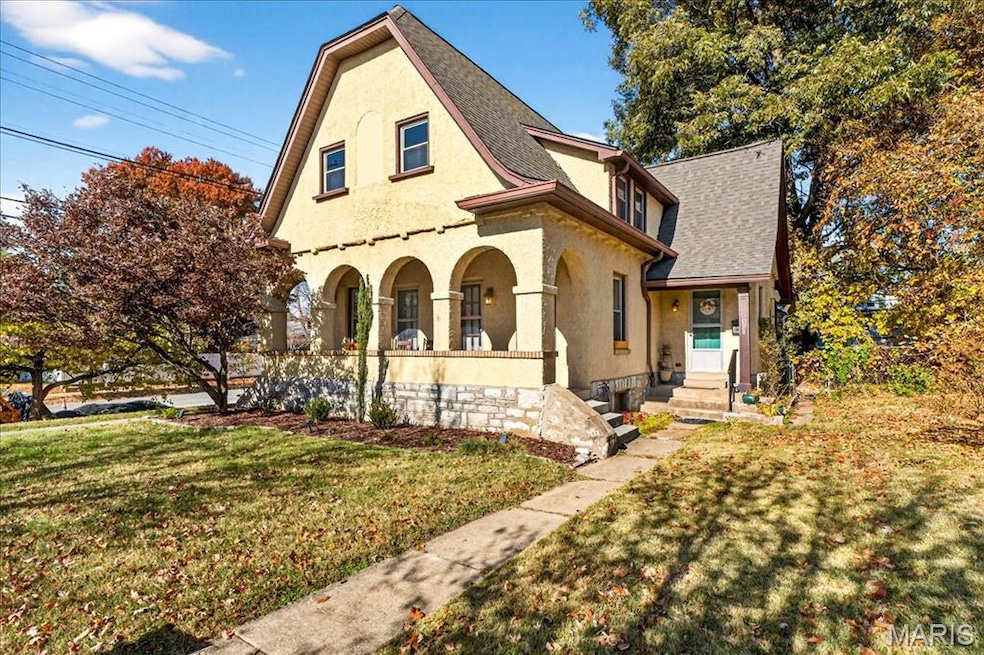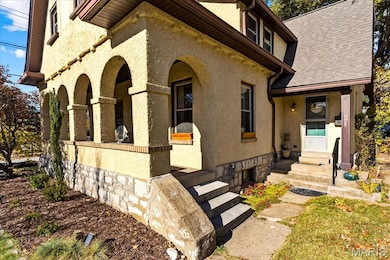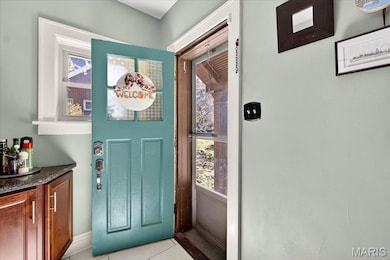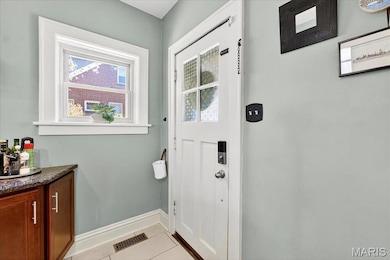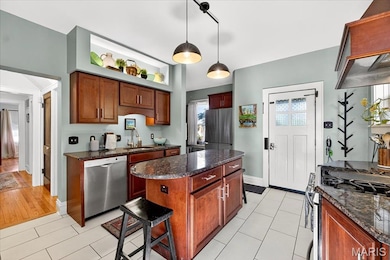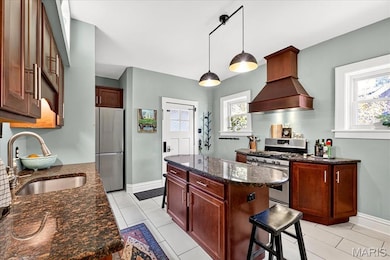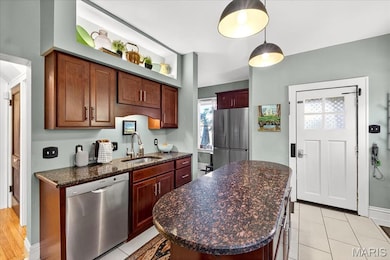
5091 Milentz Ave Saint Louis, MO 63109
Princeton Heights NeighborhoodEstimated payment $2,143/month
Highlights
- Very Popular Property
- Wood Flooring
- Corner Lot
- 0.22 Acre Lot
- Tudor Architecture
- Granite Countertops
About This Home
Come say happy birthday to this beautiful charmer in the sought after Princeton Heights neighborhood! This FOUR bedroom, three FULL bath home has all the old world charm with beautiful original hardwood throughout, original two panel wood doors with glass knobs, laundry shoots and gorgeous trim. The kitchen has been modernized with stainless appliances, a vented hood, center island, and a butler pantry. The main floor living room with 9 foot ceilings is large and open, with a cute reading nook surrounded by windows and a decorative fireplace. Primary suite is on upper level, but there is a bedroom/full bath on main floor. Three bedrooms and two HUGE baths total on upper level. Check out the feet on the claw foot tub! So much to love outside also as home has a covered front porch , a nice paver stone patio leading to the level yard. This is a corner lot and the yard is twice the size of the surrounding homes! Basement has a toilet rough-in already in place and the ceiling mounted movie projector can stay.
***Roof is 1 year old. Windows have been replaced with double paned vinyl, plumbing and electric have been updated. Furnace 2023. Hook ups for both gas and electric dryer. Showings begin at Open House on Sunday 11/16 1-3pm.
Open House Schedule
-
Sunday, November 16, 20251:00 to 3:00 pm11/16/2025 1:00:00 PM +00:0011/16/2025 3:00:00 PM +00:00Add to Calendar
Home Details
Home Type
- Single Family
Est. Annual Taxes
- $3,615
Year Built
- Built in 1925
Lot Details
- 9,627 Sq Ft Lot
- Corner Lot
- Level Lot
- Garden
- Back and Front Yard
Parking
- 2 Car Detached Garage
- Garage Door Opener
Home Design
- Tudor Architecture
- Brick Exterior Construction
- Architectural Shingle Roof
- Stucco
Interior Spaces
- 1,611 Sq Ft Home
- 1.5-Story Property
- Historic or Period Millwork
- Beamed Ceilings
- Decorative Fireplace
- Panel Doors
- Living Room
- Attic Fan
Kitchen
- Butlers Pantry
- Electric Range
- Microwave
- Ice Maker
- Dishwasher
- Stainless Steel Appliances
- Kitchen Island
- Granite Countertops
- Disposal
Flooring
- Wood
- Ceramic Tile
Bedrooms and Bathrooms
- 4 Bedrooms
- Bathtub
- Shower Only
Unfinished Basement
- Walk-Out Basement
- Basement Fills Entire Space Under The House
- Laundry in Basement
Outdoor Features
- Covered Patio or Porch
Schools
- Buder Elem. Elementary School
- Long Middle Community Ed. Center
- Roosevelt High School
Utilities
- Forced Air Heating and Cooling System
- Heating System Uses Natural Gas
- Natural Gas Connected
- Gas Water Heater
Community Details
- No Home Owners Association
Listing and Financial Details
- Assessor Parcel Number 5830-00-0560-0
Map
Home Values in the Area
Average Home Value in this Area
Tax History
| Year | Tax Paid | Tax Assessment Tax Assessment Total Assessment is a certain percentage of the fair market value that is determined by local assessors to be the total taxable value of land and additions on the property. | Land | Improvement |
|---|---|---|---|---|
| 2025 | $3,615 | $48,640 | $4,220 | $44,420 |
| 2024 | $3,439 | $42,850 | $4,220 | $38,630 |
| 2023 | $3,439 | $42,850 | $4,220 | $38,630 |
| 2022 | $3,334 | $39,990 | $4,220 | $35,770 |
| 2021 | $3,329 | $39,990 | $4,220 | $35,770 |
| 2020 | $3,086 | $37,340 | $4,220 | $33,120 |
| 2019 | $3,076 | $37,340 | $4,220 | $33,120 |
| 2018 | $2,732 | $32,110 | $3,950 | $28,160 |
| 2017 | $2,685 | $32,110 | $3,950 | $28,160 |
| 2016 | $2,374 | $27,990 | $3,950 | $24,040 |
| 2015 | $2,152 | $27,990 | $3,950 | $24,040 |
| 2014 | $1,903 | $27,990 | $3,950 | $24,040 |
| 2013 | -- | $24,720 | $3,950 | $20,770 |
Property History
| Date | Event | Price | List to Sale | Price per Sq Ft |
|---|---|---|---|---|
| 11/16/2025 11/16/25 | For Sale | $349,500 | -- | $217 / Sq Ft |
Purchase History
| Date | Type | Sale Price | Title Company |
|---|---|---|---|
| Quit Claim Deed | -- | Servicelink | |
| Interfamily Deed Transfer | -- | Htc | |
| Warranty Deed | -- | U S Title |
Mortgage History
| Date | Status | Loan Amount | Loan Type |
|---|---|---|---|
| Open | $163,500 | New Conventional | |
| Previous Owner | $203,300 | New Conventional | |
| Previous Owner | $84,800 | New Conventional |
About the Listing Agent

I have lived in St. Charles for over 20 years and provide service to buyers and sellers in all of St. Charles County. Meyer Real Estate has been a cornerstone in the St. Charles real estate market for over 50 years!
Becky's Other Listings
Source: MARIS MLS
MLS Number: MIS25075458
APN: 5830-00-0560-0
- 5406 Goethe Ave
- 5435 Rhodes Ave
- 5505 Milentz Ave
- 5167 Eichelberger St
- 5617 S Kingshighway Blvd
- 5510 Rhodes Ave
- 5007 Goethe Ave
- 5521 Rosa Ave
- 5228 Finkman St
- 5533 Holly Hills Ave
- 5610 Milentz Ave
- 4822 Milentz Ave
- 5515 Finkman St
- 4918 Lisette Ave
- 4939 Eichelberger St
- 4940 Walsh St
- 5621 Eichelberger St
- 4823 Terrace Ave
- 4936 Gresham Ave
- 4763 Goethe Ave
- 5446 Rhodes Ave Unit 2
- 5803 S Kingshighway Blvd Unit 2N
- 5803 S Kingshighway Blvd Unit 2S
- 5803 S Kingshighway Blvd Unit 1N
- 5803 S Kingshighway Blvd Unit 1S
- 5803 S Kings Highway Blvd Unit 1S
- 5218 Holly Hills Ave Unit 2
- 5537 Holly Hills Ave Unit 5537A
- 6010 S Kingshighway Blvd
- 5538 Walsh St
- 4632 Rosa Ave
- 6451 S Kingshighway Blvd
- 5222 Nottingham Ave
- 6644 Gravois Ave Unit 1f
- 4950 Loughborough Ave Unit B
- 4932 Loughborough Ave Unit 1F
- 4922 Hampton Ave Unit South
- 6025 Carlsbad Ave
- 6211 Eichelberger St Unit 6211 Eichelberger 2F
- 5011 Devonshire Ave Unit 1F-Unit D
